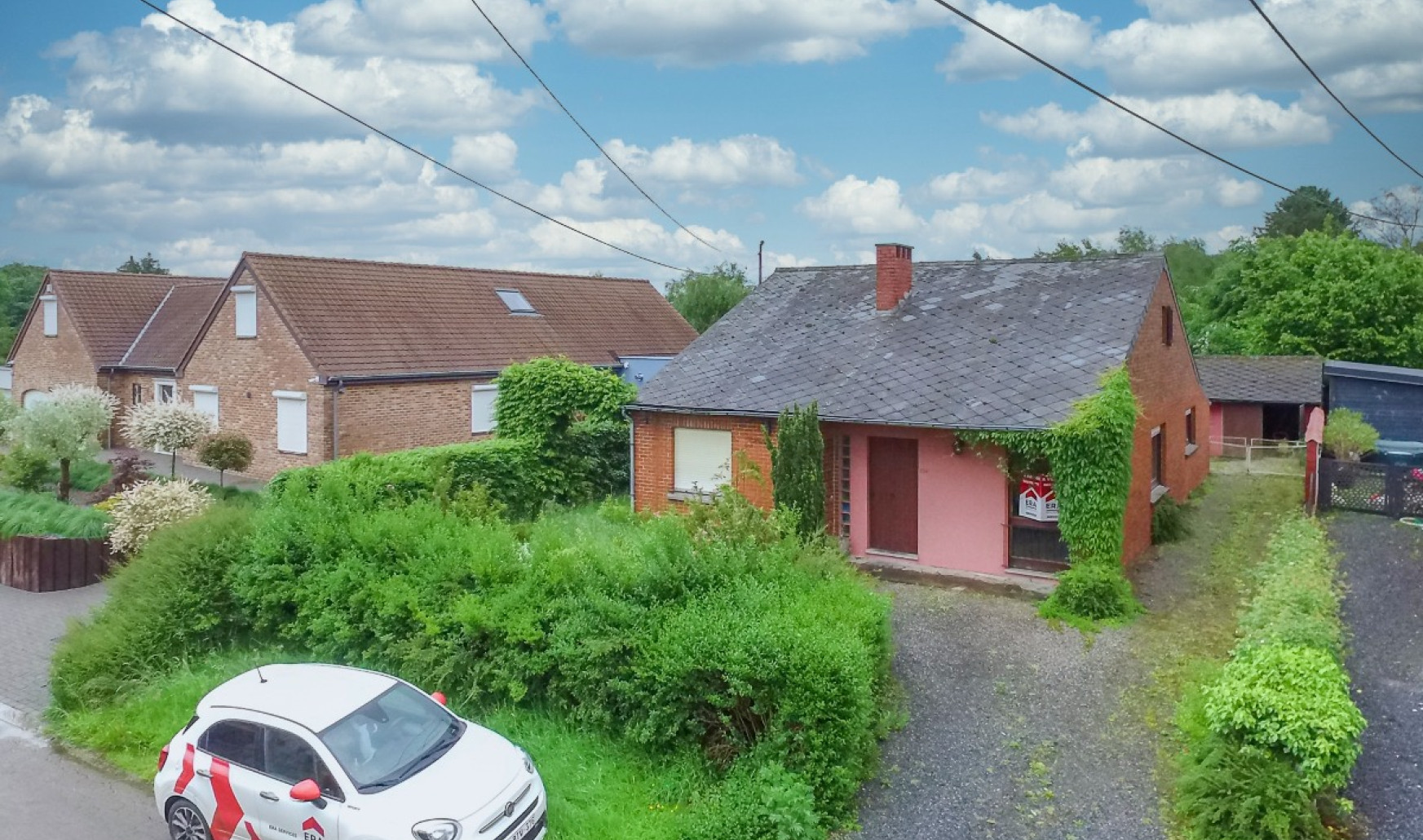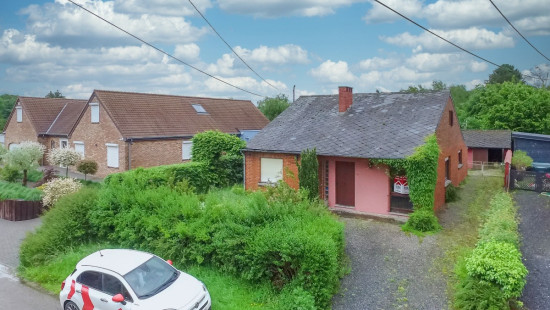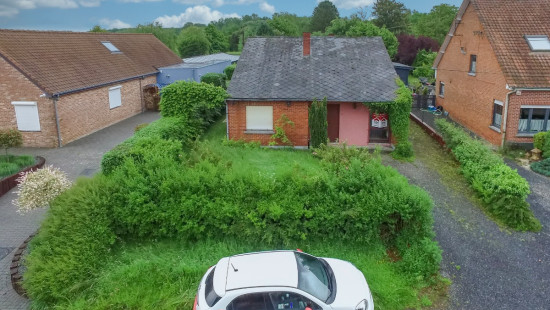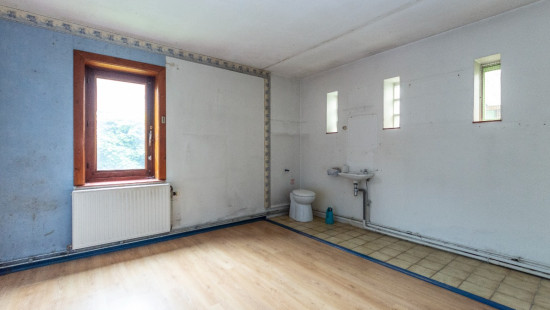
House
Detached / open construction
3 bedrooms
1 bathroom(s)
98 m² habitable sp.
2,205 m² ground sp.
G
Property code: 1282471
Description of the property
Specifications
Characteristics
General
Habitable area (m²)
98.00m²
Soil area (m²)
2205.00m²
Surface type
Brut
Surroundings
Green surroundings
Near school
Close to public transport
Taxable income
€805,00
Heating
Heating type
Central heating
Heating elements
Central heating boiler, furnace
Heating material
Fuel oil
Miscellaneous
Joinery
Wood
Double glazing
Isolation
Undetermined
Warm water
Electric boiler
Building
Year built
1963
Miscellaneous
Manual roller shutters
Lift present
No
Details
Bedroom
Bedroom
Entrance hall
Bedroom
Living room, lounge
Kitchen
Attic
Bathroom
Veranda
Toilet
Courtyard
Parking space
Storage
Garage
Basement
Garden
Technical and legal info
General
Protected heritage
No
Recorded inventory of immovable heritage
No
Energy & electricity
Electrical inspection
Inspection report - non-compliant
Utilities
Electricity
Septic tank
Natural gas present in the street
City water
Energy performance certificate
Yes
Energy label
G
E-level
G
Certificate number
20231129016003
Calculated specific energy consumption
752
Calculated total energy consumption
73605
Planning information
Urban Planning Obligation
No
In Inventory of Unexploited Business Premises
No
Subject of a Redesignation Plan
No
Subdivision Permit Issued
No
Pre-emptive Right to Spatial Planning
No
Flood Area
Property not located in a flood plain/area
Renovation Obligation
Niet van toepassing/Non-applicable
Visit during the Open House Day
Visit the ERA Open House Day and enjoy our ‘fast lane experience’! Registration is not required, but it allows us to keep you informed and guarantee smooth service during your visit.
Close
Interested?





















