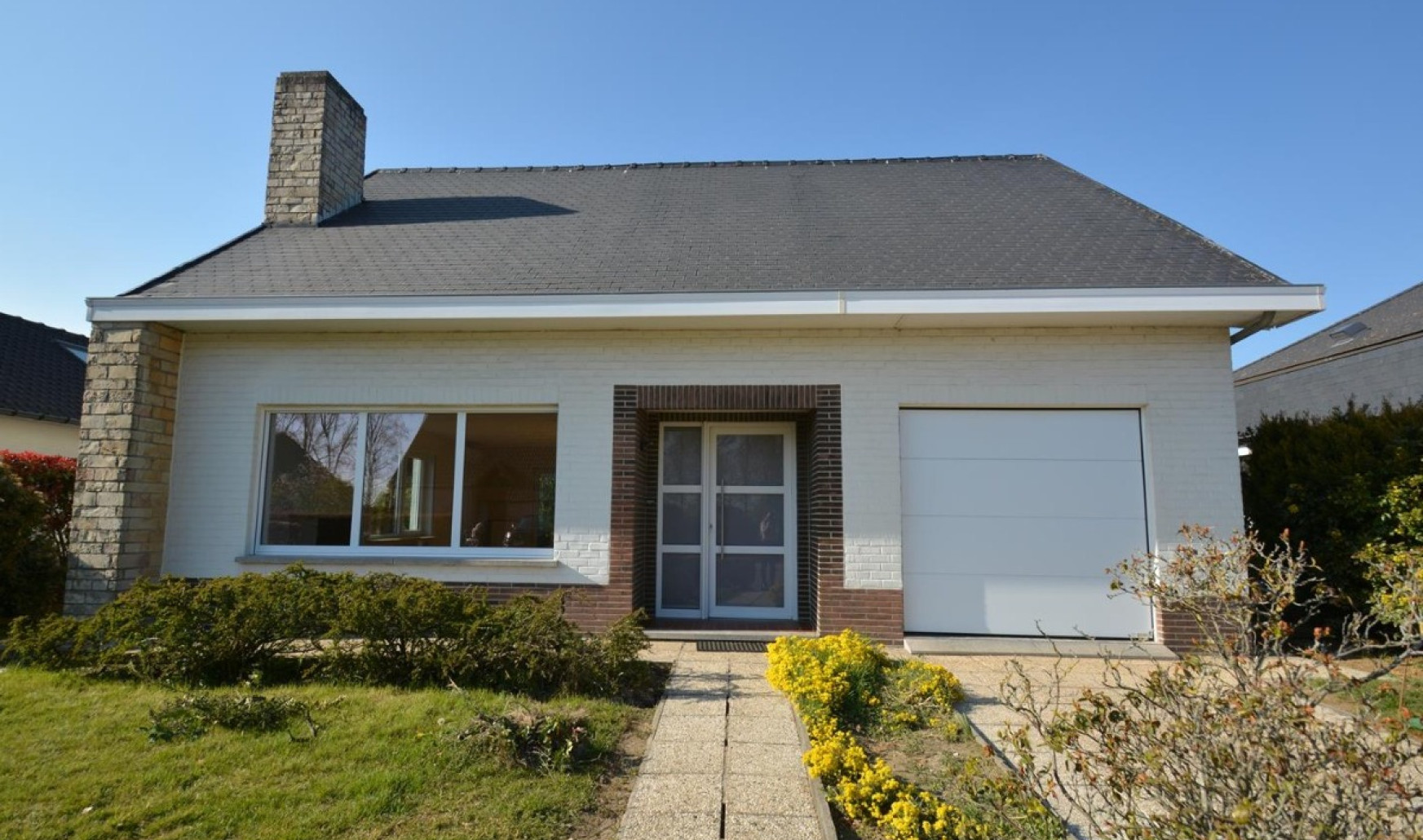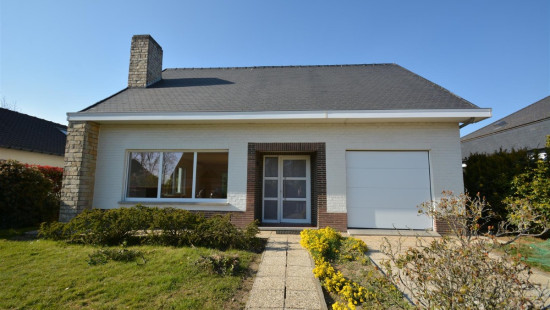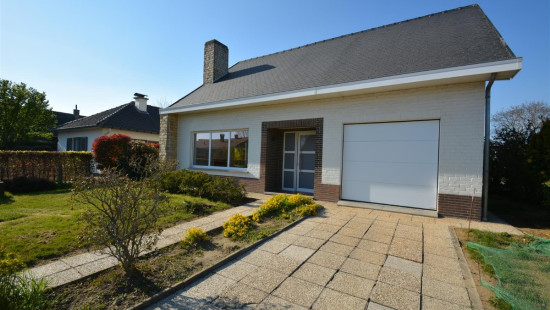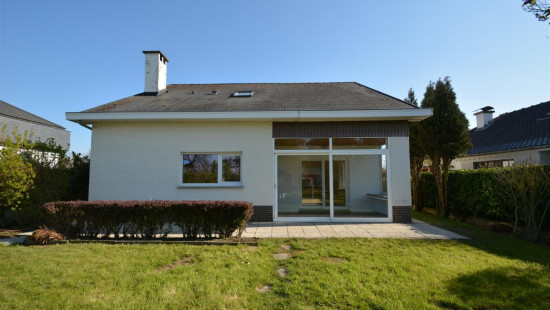
Beautiful house located in Beigem with 2 large bedrooms
€ 1 375/month
House
Detached / open construction
2 bedrooms
1 bathroom(s)
162 m² habitable sp.
603 m² ground sp.
C
Property code: 1281915
Description of the property
Specifications
Characteristics
General
Habitable area (m²)
162.00m²
Soil area (m²)
603.00m²
Width surface (m)
17.00m
Surface type
Bruto
Plot orientation
North
Surroundings
Green surroundings
Residential
Close to public transport
Taxable income
€1271,00
Available from
Heating
Heating type
Central heating
Heating elements
Built-in fireplace
Radiators with thermostatic valve
Heating material
Gas
Miscellaneous
Joinery
PVC
Double glazing
Isolation
Cavity insulation
Cavity wall
Roof insulation
Warm water
Flow-through system on central heating
Building
Year built
1969
Amount of floors
2
Miscellaneous
Air conditioning
Security door
Manual roller shutters
Electric roller shutters
Lift present
No
Details
Entrance hall
Toilet
Living room, lounge
Kitchen
Bathroom
Night hall
Laundry area
Bedroom
Bedroom
Veranda
Garage
Terrace
Garden
Technical and legal info
General
Protected heritage
No
Recorded inventory of immovable heritage
No
Energy & electricity
Utilities
Gas
Electricity
Septic tank
Sewer system connection
Cable distribution
City water
Telephone
Electricity night rate
Energy performance certificate
Yes
Energy label
C
Certificate number
2298913
Calculated specific energy consumption
287
Planning information
Urban Planning Permit
Permit issued
Urban Planning Obligation
Yes
In Inventory of Unexploited Business Premises
No
Subject of a Redesignation Plan
No
Subdivision Permit Issued
No
Pre-emptive Right to Spatial Planning
No
Urban destination
Residential area
Flood Area
Property situated wholly or partly in an area susceptible to flooding
Renovation Obligation
Niet van toepassing/Non-applicable
Close
Interested?



