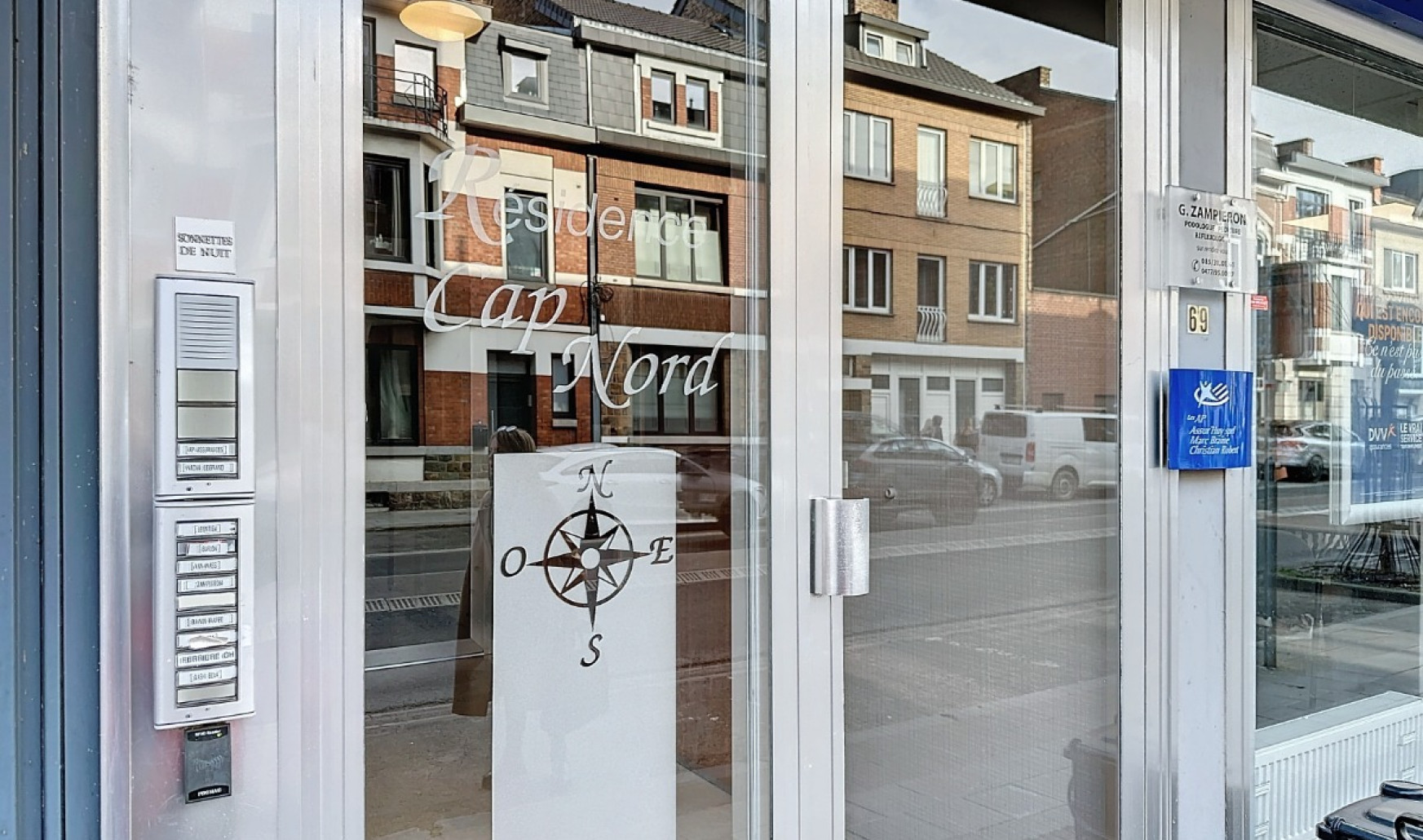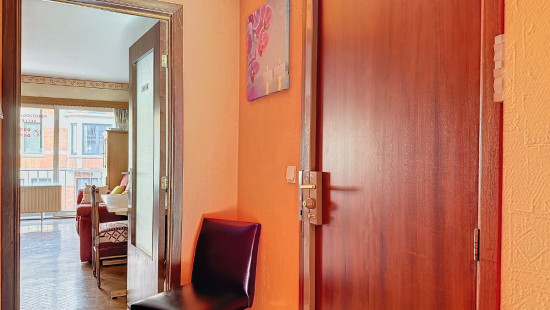
One bedroom flat in the centre of HUY
Starting at € 119 000
Flat, apartment
2 facades / enclosed building
1 bedrooms
1 bathroom(s)
51 m² habitable sp.
51 m² ground sp.
D
Property code: 1282937
Description of the property
Specifications
Characteristics
General
Habitable area (m²)
51.00m²
Soil area (m²)
51.00m²
Surface type
Netto
Surroundings
Centre
Nightlife area
Residential
Near school
Close to public transport
Near railway station
Taxable income
€711,00
Heating
Heating type
Central heating
Heating elements
Radiators with thermostatic valve
Central heating boiler, furnace
Heating material
Gas
Miscellaneous
Joinery
Aluminium
Isolation
Detailed information on request
Warm water
Boiler on central heating
Building
Year built
1980
Floor
1
Miscellaneous
Security door
Roller shutters
Videophone
Lift present
Yes
Technical and legal info
General
Protected heritage
No
Recorded inventory of immovable heritage
No
Energy & electricity
Electrical inspection
No inspection report
Utilities
Gas
Electricity
Sewer system connection
Cable distribution
City water
Telephone
Electricity individual
Internet
Water softener
Energy performance certificate
Yes
Energy label
-
E-level
D
Certificate number
20140529002373
Calculated specific energy consumption
332
CO2 emission
61.00
Calculated total energy consumption
19200
Planning information
Urban Planning Permit
Permit issued
Urban Planning Obligation
No
In Inventory of Unexploited Business Premises
No
Subject of a Redesignation Plan
No
Summons
Geen rechterlijke herstelmaatregel of bestuurlijke maatregel opgelegd
Subdivision Permit Issued
No
Pre-emptive Right to Spatial Planning
No
Urban destination
La zone d'habitat
Flood Area
Property not located in a flood plain/area
Renovation Obligation
Niet van toepassing/Non-applicable
Close
Interested?



