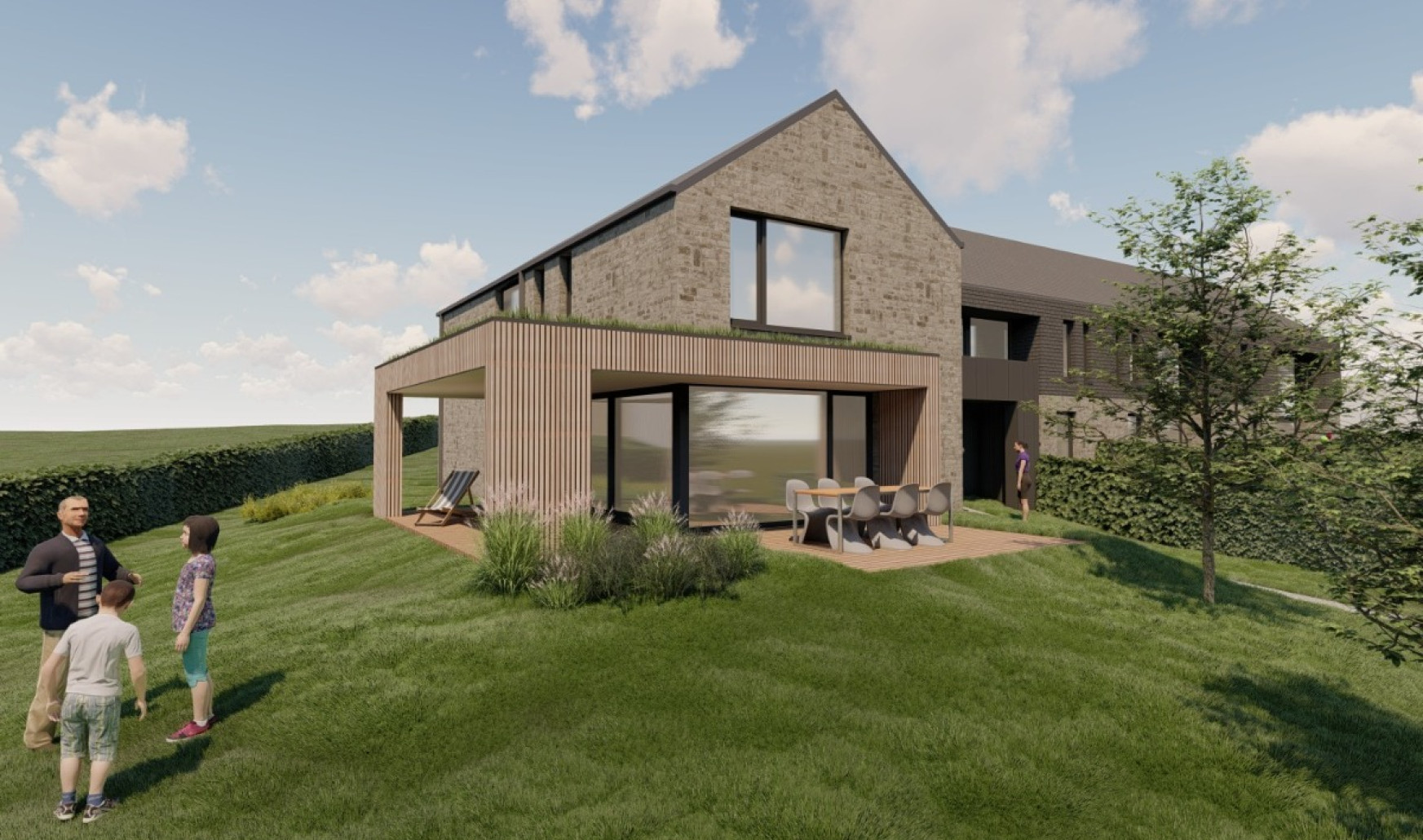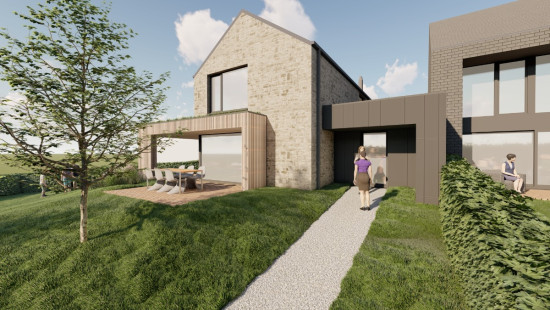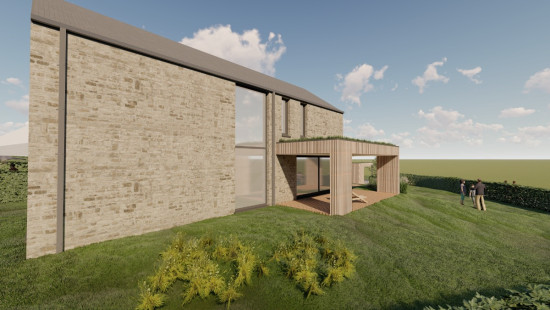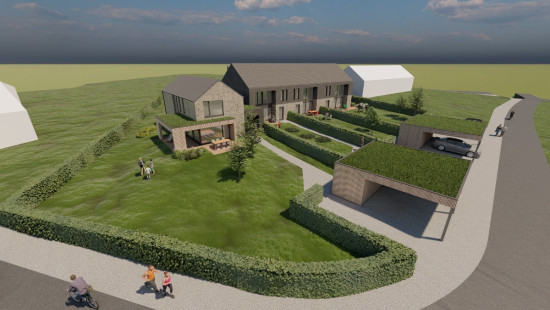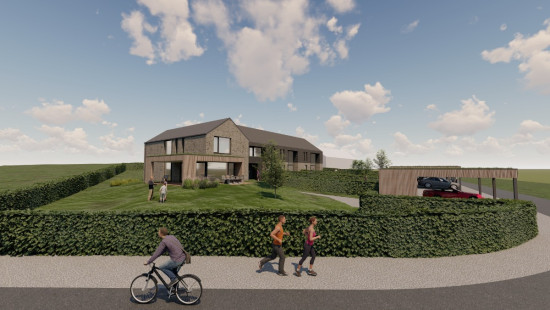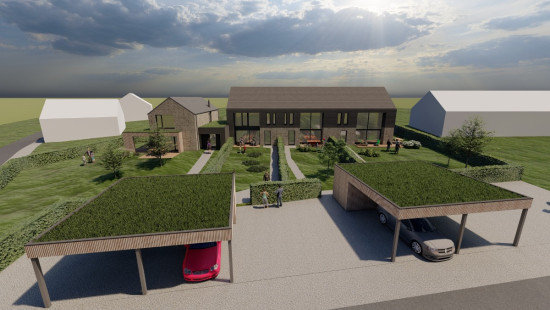
House
Detached / open construction
3 bedrooms
2 bathroom(s)
160 m² habitable sp.
895 m² ground sp.
Property code: 1267346
Specifications
Characteristics
General
Habitable area (m²)
160.00m²
Soil area (m²)
895.00m²
Width surface (m)
2495.00m
Surface type
Brut
Plot orientation
North-West
Orientation frontage
South-East
Surroundings
Social environment
Nightlife area
Green surroundings
Residential area (villas)
Heating
Heating type
Undetermined
Heating elements
Undetermined
Heating material
Undetermined
Miscellaneous
Joinery
Aluminium
Isolation
Detailed information on request
Warm water
Undetermined
Building
Year built
2024
Lift present
No
Details
Living room, lounge
Multi-purpose room
Laundry area
Entrance hall
Toilet
Kitchen
Hall
Bedroom
Bedroom
Shower room
Bedroom
Bathroom
Toilet
Garden
Technical and legal info
General
Protected heritage
No
Recorded inventory of immovable heritage
No
Energy & electricity
Utilities
Rainwater well
Sewer system connection
Energy label
-
Planning information
Urban Planning Permit
Permit issued
Urban Planning Obligation
No
In Inventory of Unexploited Business Premises
No
Subject of a Redesignation Plan
No
Subdivision Permit Issued
Yes
Pre-emptive Right to Spatial Planning
No
Urban destination
La zone d’aménagement communal concerté
Flood Area
Property not located in a flood plain/area
Renovation Obligation
Niet van toepassing/Non-applicable
Close
Interested?
