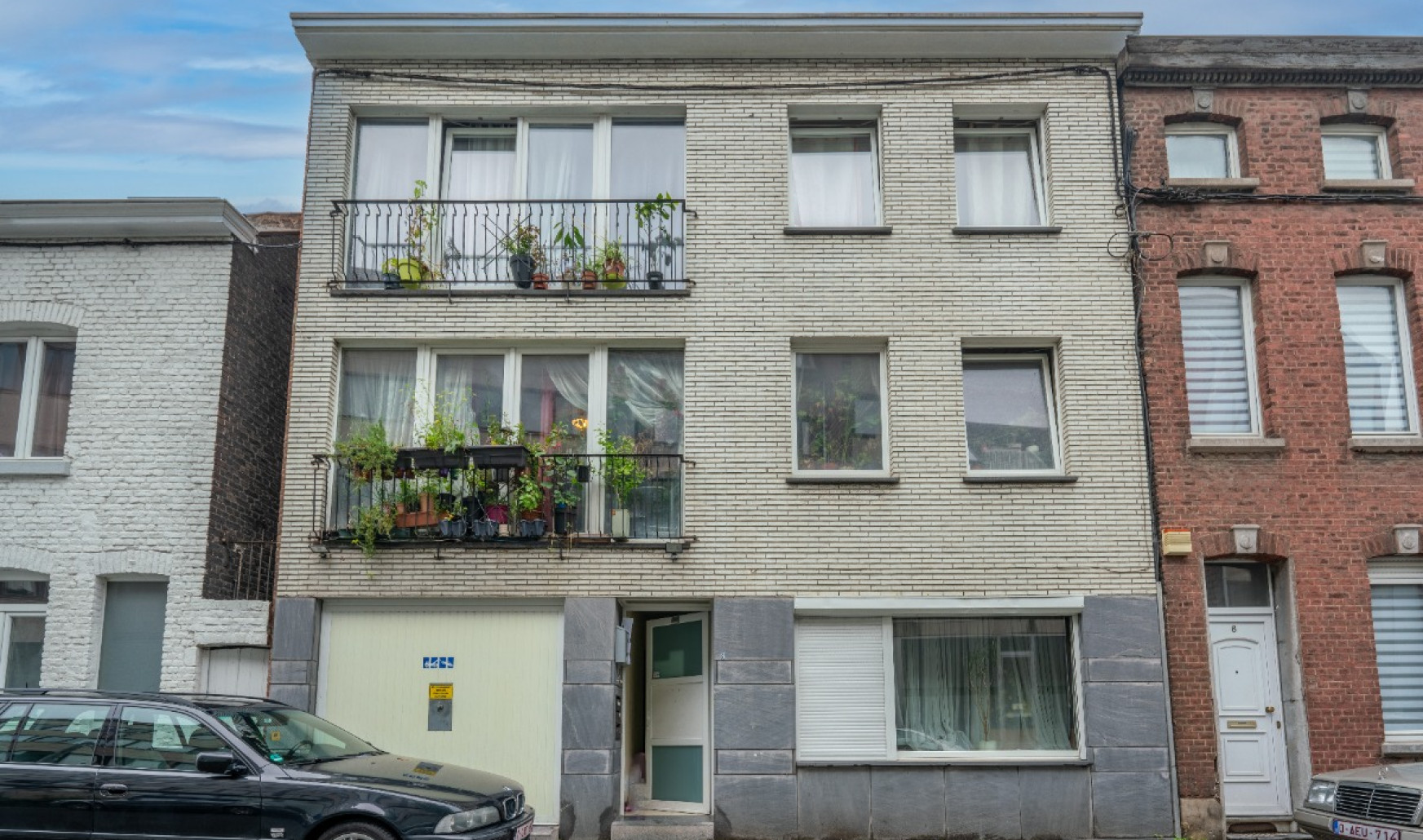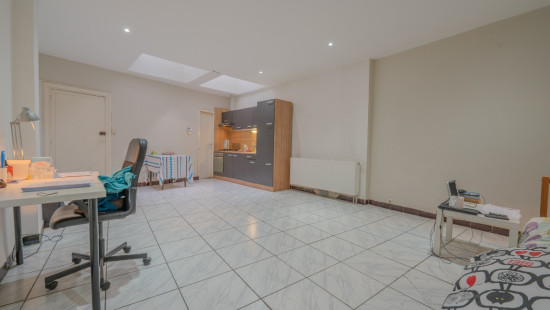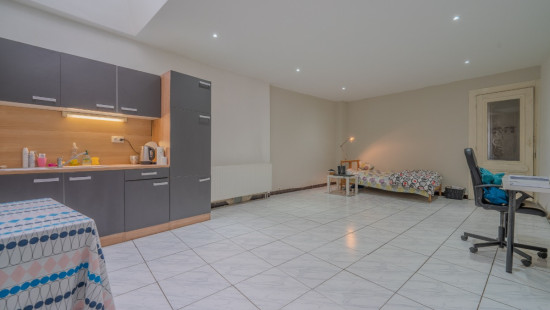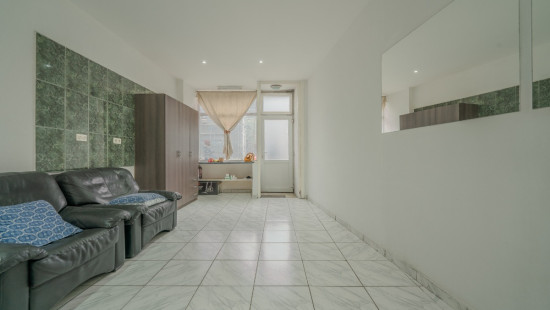
Revenue-generating property
2 facades / enclosed building
9 bedrooms
5 bathroom(s)
699 m² habitable sp.
250 m² ground sp.
B
Property code: 1269839
Description of the property
Invest in real estate
This property is also suitable as an investment. Use our simulator to calculate your return on investment or contact us.
Specifications
Characteristics
General
Habitable area (m²)
699.25m²
Soil area (m²)
250.00m²
Surface type
Bruto
Surroundings
Town centre
Commercial district
Near school
Close to public transport
Entertainment area
Heating
Heating type
Individual heating
Heating elements
Radiators
Heating material
Gas
Miscellaneous
Joinery
PVC
Double glazing
Isolation
Roof
Mouldings
Warm water
Electric boiler
Building
Amount of floors
3
Lift present
No
Details
Garage
Hall
Living room, lounge
Dining room
Hall
Kitchen
Bathroom
Hall
Hall
Toilet
Living room, lounge
Multi-purpose room
Bedroom
Living room, lounge
Hall
Hall
Bathroom
Hall
Living room, lounge
Bedroom
Bedroom
Hall
Bedroom
Hall
Bathroom
Hall
Hall
Kitchen
Bedroom
Living room, lounge
Bedroom
Bedroom
Kitchen
Hall
Multi-purpose room
Bathroom
Living room, lounge
Hall
Bedroom
Hall
Hall
Kitchen
Bathroom
Bedroom
Living room, lounge
Basement
Basement
Technical and legal info
General
Protected heritage
No
Recorded inventory of immovable heritage
No
Energy & electricity
Utilities
Gas
Cable distribution
City water
Telephone
Electricity individual
Internet
Energy performance certificate
Yes
Energy label
B
E-level
B
Certificate number
20240627011171
Calculated specific energy consumption
100
CO2 emission
19.00
Calculated total energy consumption
6585
Planning information
Urban Planning Obligation
No
In Inventory of Unexploited Business Premises
No
Subject of a Redesignation Plan
No
Subdivision Permit Issued
No
Pre-emptive Right to Spatial Planning
No
Renovation Obligation
Niet van toepassing/Non-applicable
Close
Interested?



