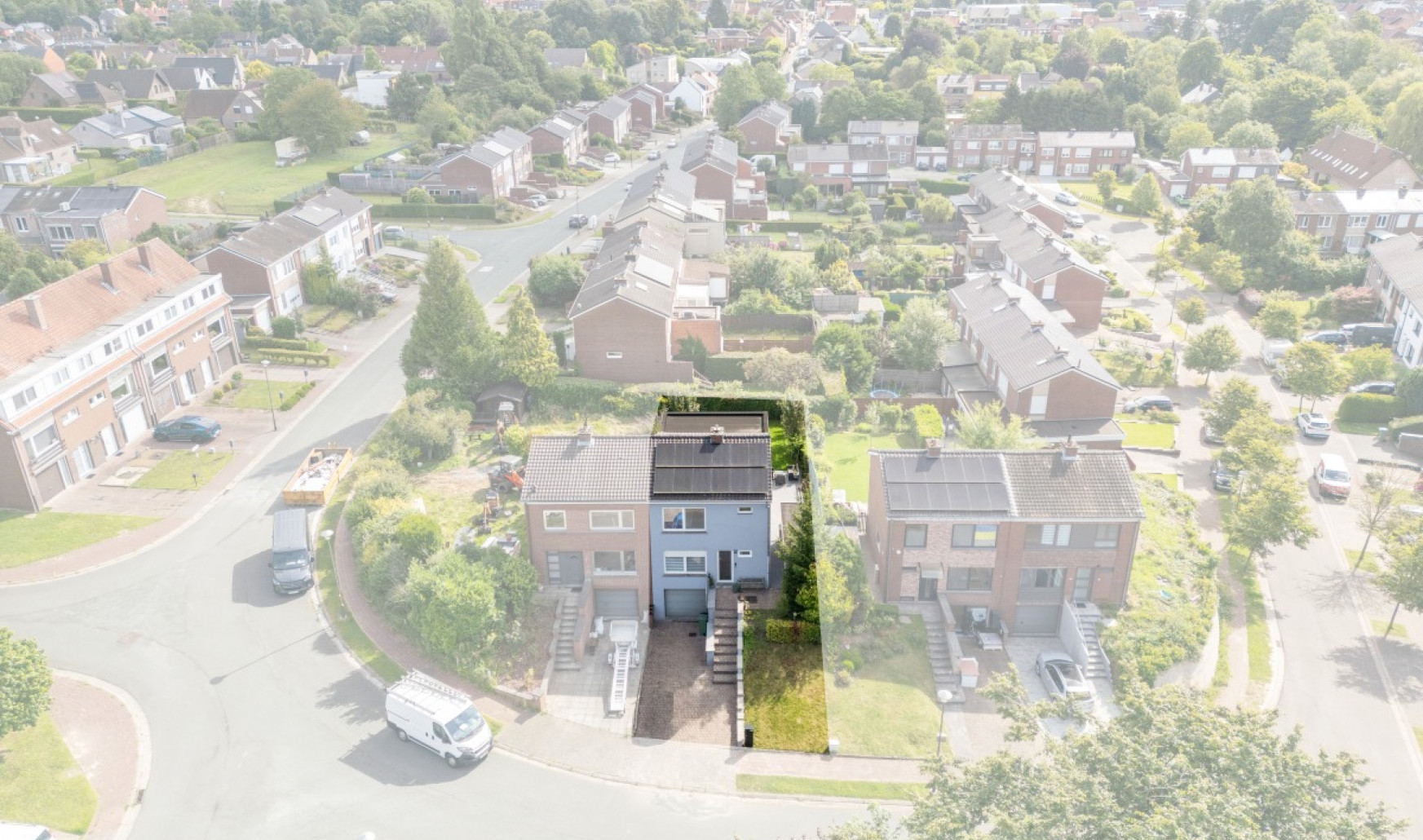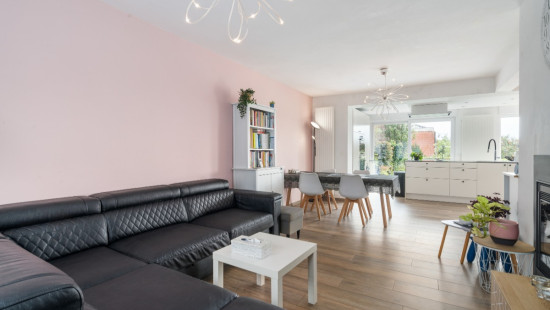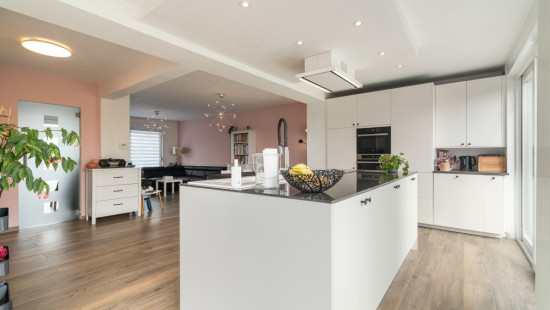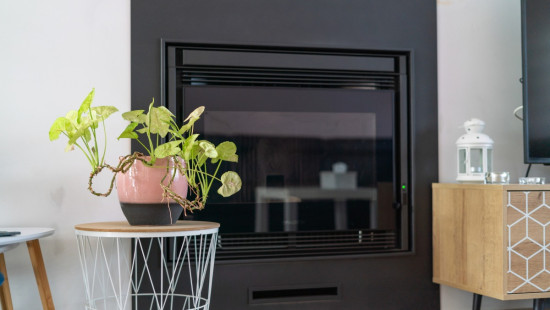
Move-in ready home in the centre of Meise.
House
Semi-detached
3 bedrooms
1 bathroom(s)
178 m² habitable sp.
326 m² ground sp.
B
Property code: 1281064
Description of the property
Specifications
Characteristics
General
Habitable area (m²)
178.00m²
Soil area (m²)
326.00m²
Built area (m²)
213.00m²
Surface type
Bruto
Plot orientation
North-East
Surroundings
Centre
Town centre
Residential
Near school
Close to public transport
Near park
Access roads
Taxable income
€1017,00
Heating
Heating type
Central heating
Heating elements
Radiators with thermostatic valve
Heating material
Gas
Miscellaneous
Joinery
PVC
Double glazing
Isolation
Façade insulation
Double glazing
Roof insulation
Warm water
Boiler on central heating
Building
Year built
1969
Miscellaneous
Manual roller shutters
Electric roller shutters
Lift present
No
Solar panels
Solar panels
Solar panels present - Included in the price
Details
Entrance hall
Toilet
Toilet
Living room, lounge
Kitchen
Night hall
Storage
Bedroom
Bedroom
Bedroom
Garden
Garage
Parking space
Bathroom
Attic
Basement
Parking space
Terrace
Technical and legal info
General
Protected heritage
No
Recorded inventory of immovable heritage
No
Energy & electricity
Electrical inspection
Inspection report - compliant
Utilities
Gas
Electricity
Septic tank
Sewer system connection
Cable distribution
Photovoltaic panels
City water
Telephone
Electricity automatic fuse
Internet
Water softener
Energy performance certificate
Yes
Energy label
B
Certificate number
20240705-0003260477-RES-1
Calculated specific energy consumption
173
Planning information
Urban Planning Permit
Permit issued
Urban Planning Obligation
No
In Inventory of Unexploited Business Premises
No
Subject of a Redesignation Plan
No
Subdivision Permit Issued
No
Pre-emptive Right to Spatial Planning
Yes
Urban destination
Residential area
Flood Area
Property not located in a flood plain/area
P(arcel) Score
klasse B
G(building) Score
klasse A
Renovation Obligation
Niet van toepassing/Non-applicable
Close
Interested?



