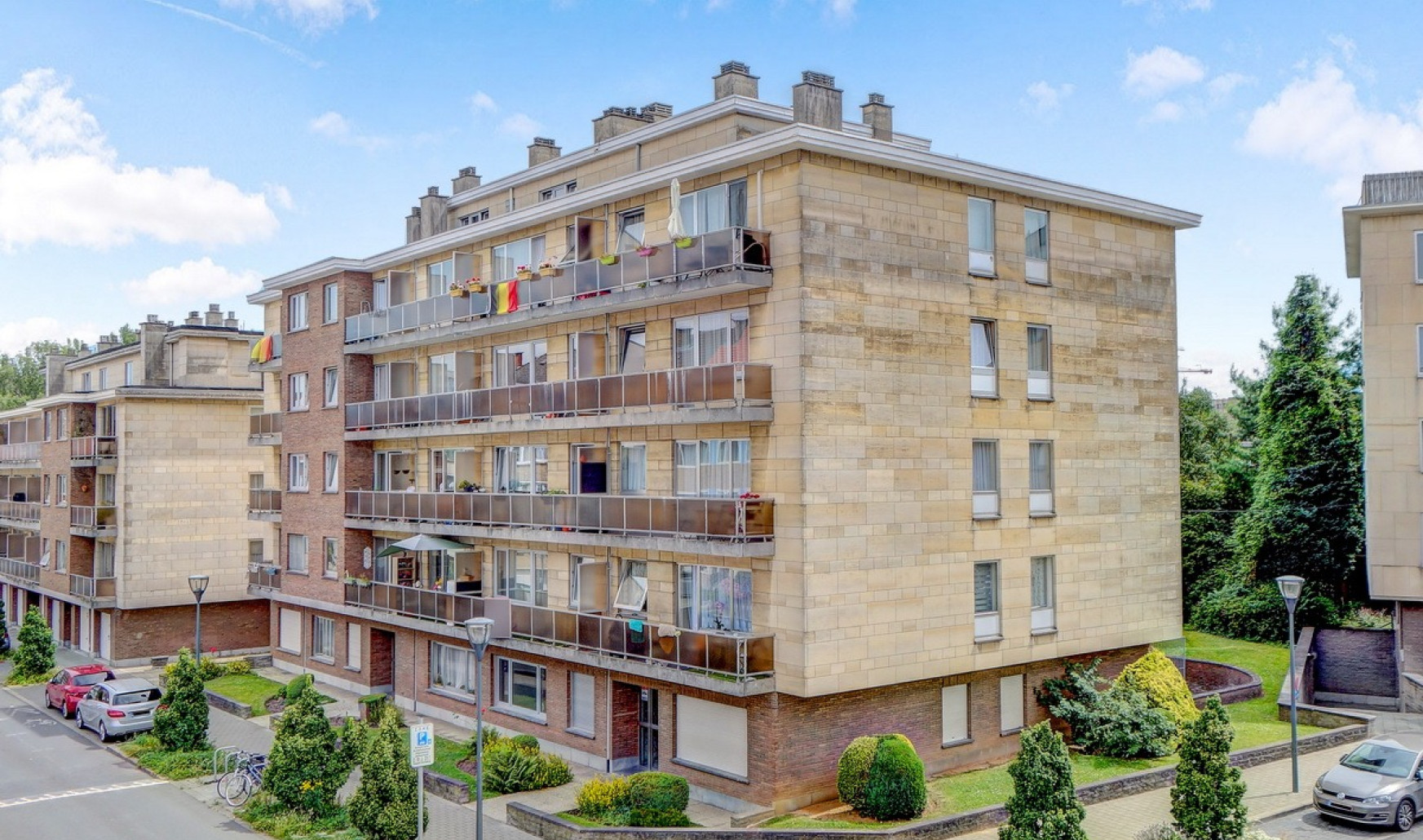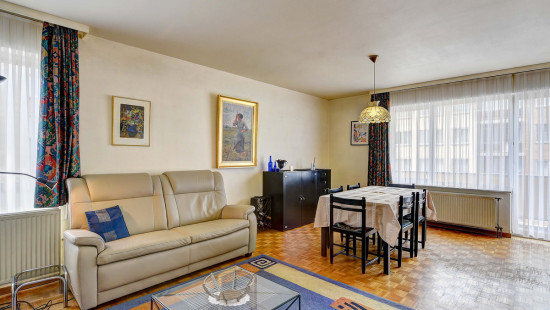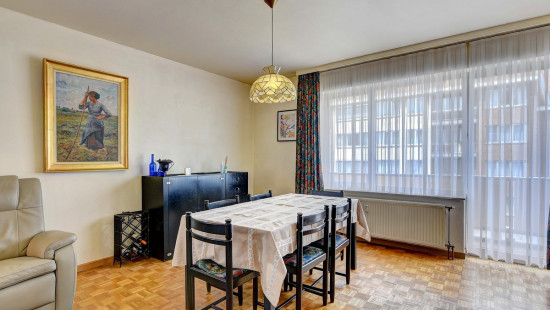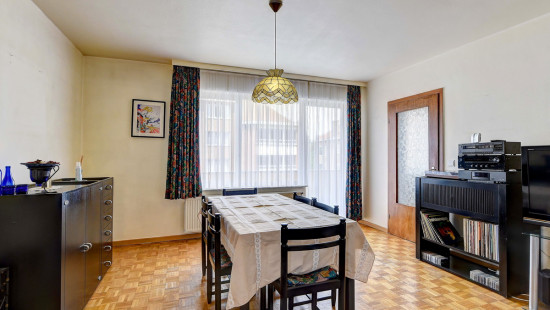
Apartment with 3 bedrooms, terraces and garage included
Flat, apartment
Semi-detached
3 bedrooms
1 bathroom(s)
99 m² habitable sp.
Property code: 1282384
Description of the property
Specifications
Characteristics
General
Habitable area (m²)
99.00m²
Surface type
Bruto
Surroundings
Close to public transport
Near park
Access roads
Taxable income
€1522,00
Comfort guarantee
Basic
Heating
Heating type
Central heating
Collective heating / Communal heating
Heating elements
Radiators
Heating material
Gas
Miscellaneous
Joinery
Single glazing
Double glazing
Metal
Isolation
Detailed information on request
Warm water
Undetermined
Building
Year built
1982
Floor
2
Miscellaneous
Intercom
Lift present
Yes
Details
Entrance hall
Toilet
Kitchen
Bathroom
Bedroom
Bedroom
Bedroom
Basement
Parking space
Technical and legal info
General
Protected heritage
No
Recorded inventory of immovable heritage
No
Energy & electricity
Electrical inspection
Inspection report - non-compliant
Utilities
Gas
Electricity
Sewer system connection
City water
Energy performance certificate
Yes
Energy label
G
Certificate number
20240711
Calculated specific energy consumption
347
Planning information
Urban Planning Obligation
No
In Inventory of Unexploited Business Premises
No
Subject of a Redesignation Plan
No
Subdivision Permit Issued
No
Pre-emptive Right to Spatial Planning
No
Renovation Obligation
Niet van toepassing/Non-applicable
Close
Interested?



