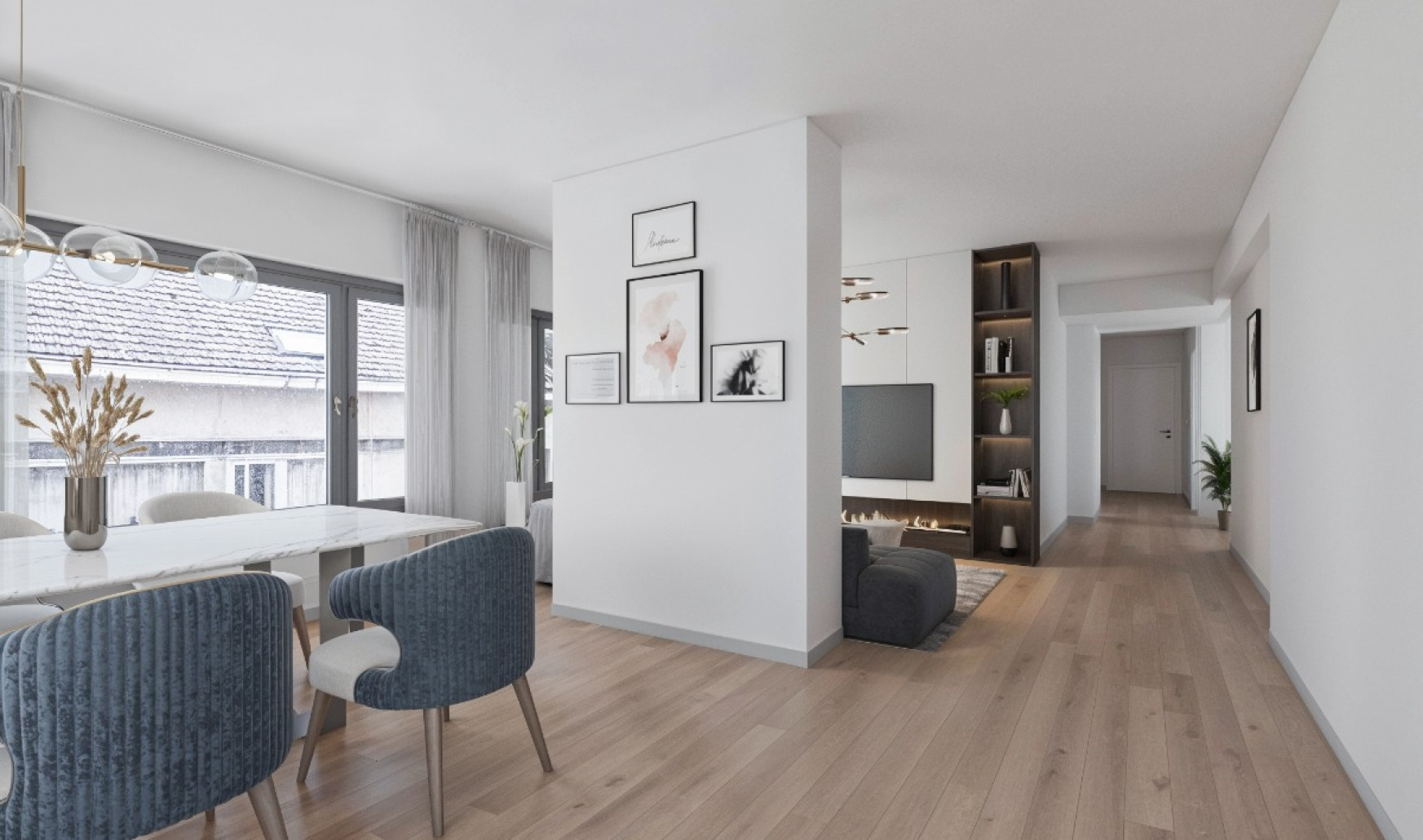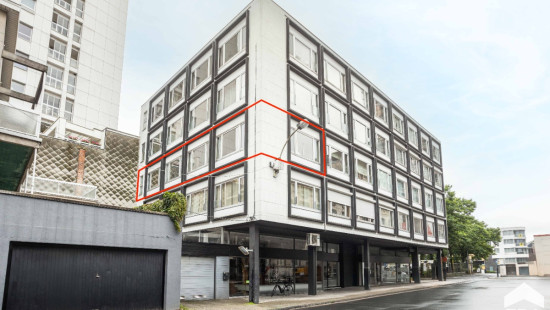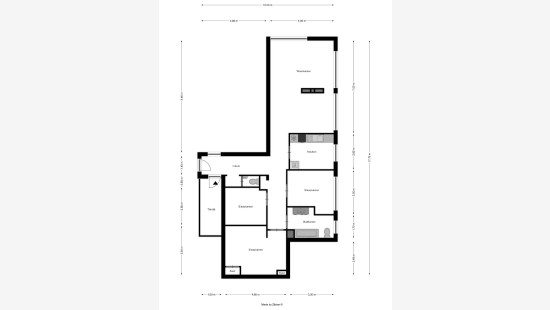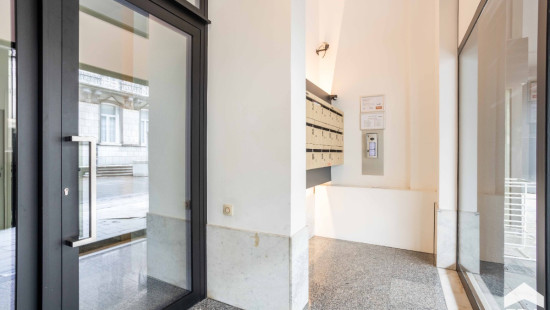
Turnkey corner apartment (119m²) with 3 bedrooms & terrace
€ 265 000
Flat, apartment
Semi-detached
3 bedrooms
1 bathroom(s)
119 m² habitable sp.
119 m² ground sp.
B
Property code: 1281099
Description of the property
Specifications
Characteristics
General
Habitable area (m²)
119.00m²
Soil area (m²)
119.00m²
Surface type
Bruto
Plot orientation
North-East
Orientation frontage
South-West
Surroundings
Centre
Near school
Close to public transport
Near railway station
Access roads
Taxable income
€1008,00
Comfort guarantee
Basic
Description of common charges
750 EUR per kwartaal (inclusief chauffage & water)
Heating
Heating type
Collective heating / Communal heating
Heating elements
Radiators with thermostatic valve
Condensing boiler
Heating material
Gas
Miscellaneous
Joinery
Wood
Double glazing
Isolation
Detailed information on request
Warm water
Flow-through system on central heating
Building
Year built
1968
Floor
2
Miscellaneous
Videophone
Lift present
Yes
Details
Entrance hall
Toilet
Living room, lounge
Kitchen
Hall
Storage
Bathroom
Bedroom
Bedroom
Bedroom
Terrace
Technical and legal info
General
Protected heritage
No
Recorded inventory of immovable heritage
No
Energy & electricity
Electrical inspection
Inspection report - compliant
Utilities
Gas
Electricity
Sewer system connection
City water
Telephone
Internet
Energy label
B
Calculated specific energy consumption
184
Planning information
Urban Planning Permit
Permit issued
Urban Planning Obligation
Yes
In Inventory of Unexploited Business Premises
No
Subject of a Redesignation Plan
No
Summons
Geen rechterlijke herstelmaatregel of bestuurlijke maatregel opgelegd
Subdivision Permit Issued
No
Pre-emptive Right to Spatial Planning
No
Urban destination
Residential area
Flood Area
Property not located in a flood plain/area
P(arcel) Score
klasse D
G(building) Score
klasse D
Renovation Obligation
Niet van toepassing/Non-applicable
Close
Interested?



