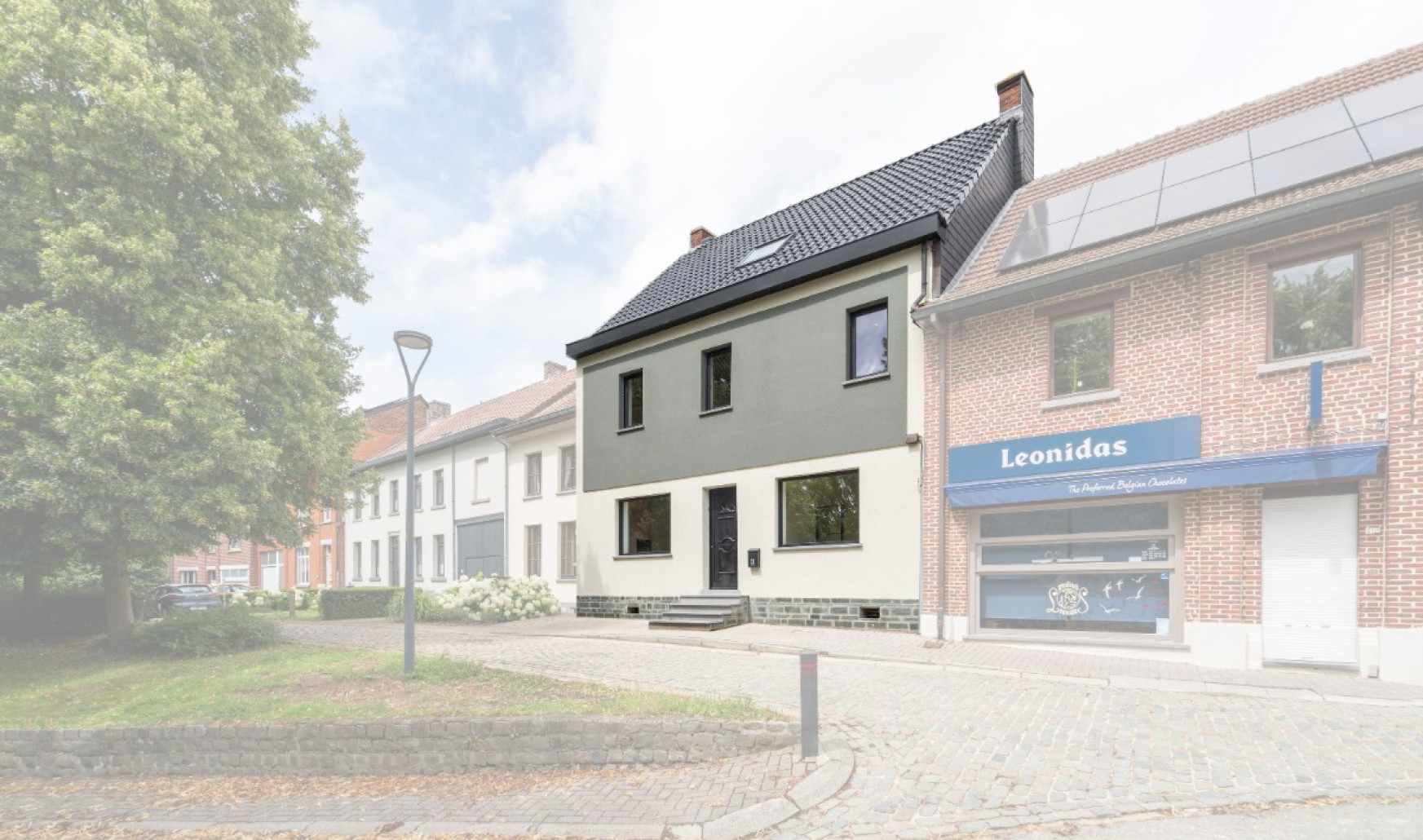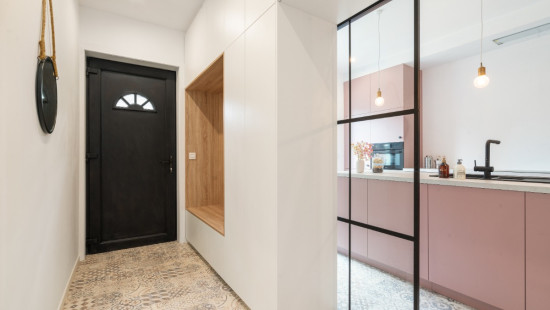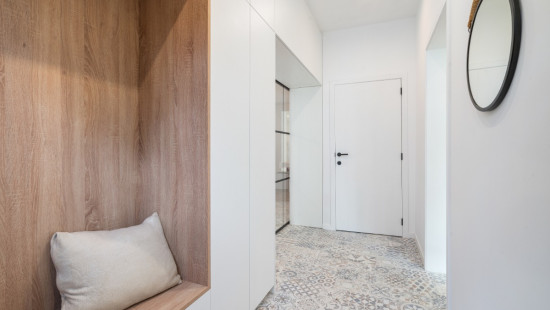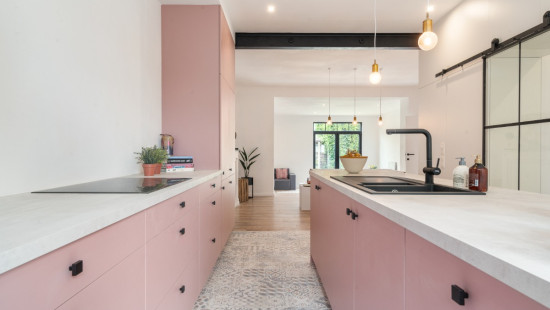
Fully renovated spacious 4-bedroom house with garden
€ 420 000
House
2 facades / enclosed building
4 bedrooms (7 possible)
1 bathroom(s)
266 m² habitable sp.
185 m² ground sp.
B
Property code: 1282773
Description of the property
Specifications
Characteristics
General
Habitable area (m²)
266.00m²
Soil area (m²)
185.00m²
Width surface (m)
9.00m
Surface type
Bruto
Orientation frontage
South
Surroundings
Centre
Green surroundings
Residential
Near school
Close to public transport
Taxable income
€343,00
Comfort guarantee
Basic
Heating
Heating type
Central heating
Heating elements
Radiators
Condensing boiler
Heating material
Gas
Miscellaneous
Joinery
PVC
Wood
Double glazing
Super-insulating high-efficiency glass
Isolation
Detailed information on request
Roof insulation
Warm water
Electric boiler
Boiler on central heating
Building
Year built
van 1900 tot 1918
Miscellaneous
Electric roller shutters
Lift present
No
Details
Entrance hall
Kitchen
Dining room
Living room, lounge
Veranda
Laundry area
Office
Terrace
Garden
Basement
Toilet
Night hall
Bedroom
Bedroom
Bedroom
Bedroom
Bathroom
Attic
Technical and legal info
General
Protected heritage
No
Recorded inventory of immovable heritage
Yes
Energy & electricity
Electrical inspection
Inspection report - compliant
Utilities
Gas
Electricity
Sewer system connection
City water
Electricity modern
Energy performance certificate
Yes
Energy label
B
Calculated specific energy consumption
158
Planning information
Urban Planning Permit
Permit issued
Urban Planning Obligation
No
In Inventory of Unexploited Business Premises
No
Subject of a Redesignation Plan
No
Subdivision Permit Issued
Yes
Pre-emptive Right to Spatial Planning
No
Urban destination
Woongebied met landelijk karakter
Flood Area
Property not located in a flood plain/area
P(arcel) Score
klasse A
G(building) Score
klasse A
Renovation Obligation
Niet van toepassing/Non-applicable
Close
Interested?



