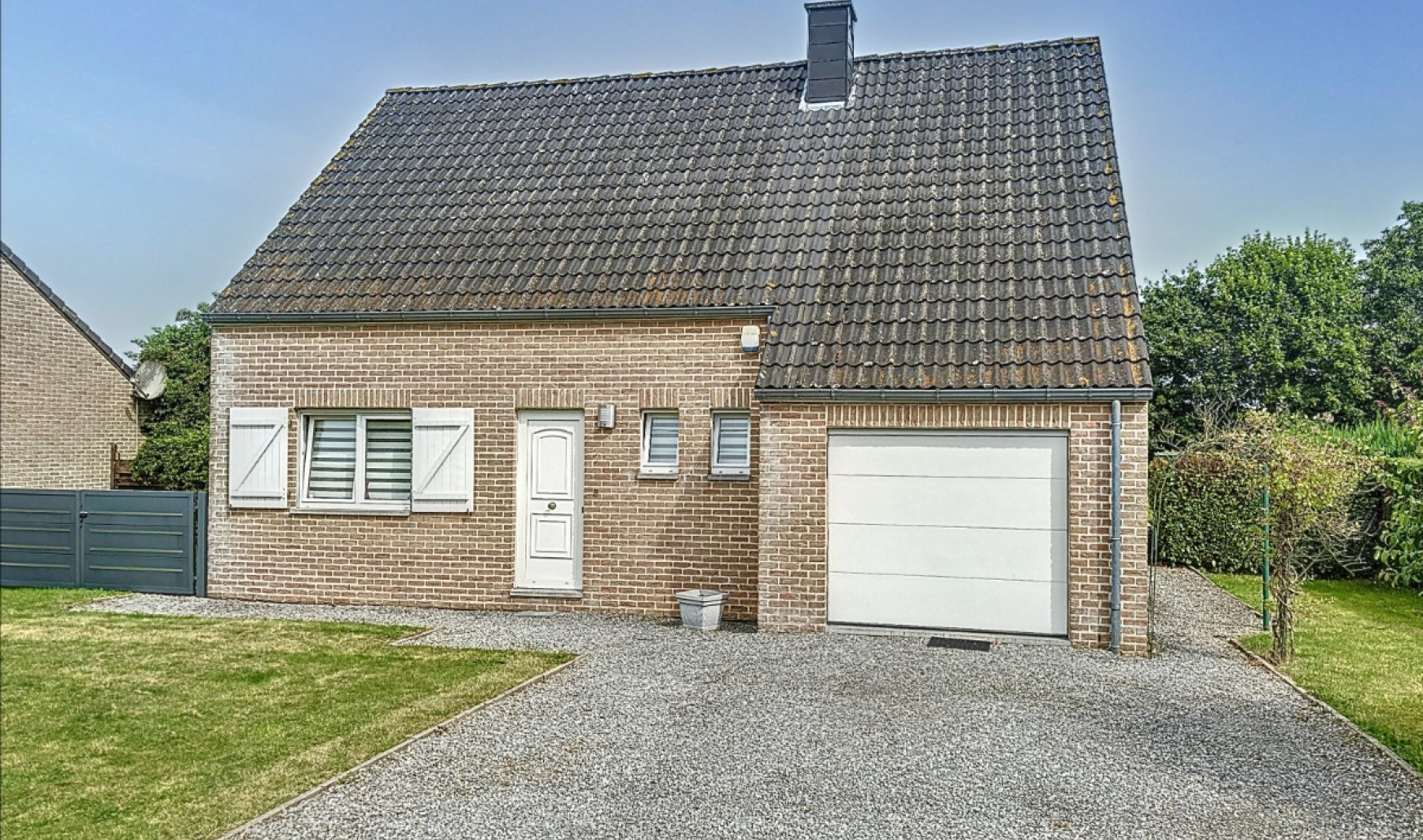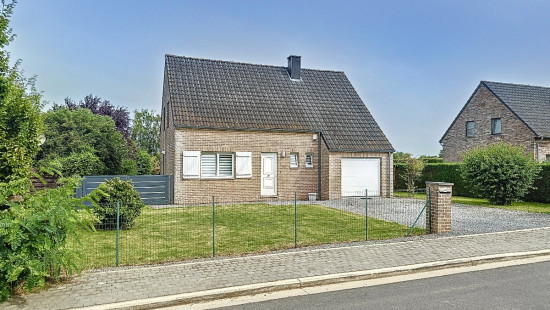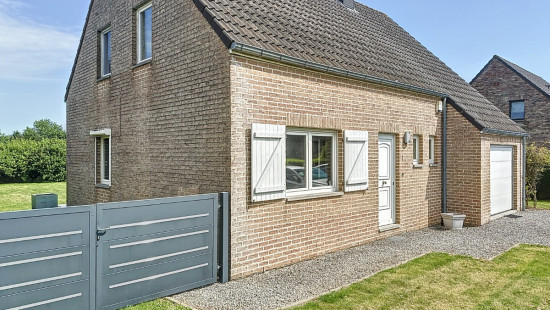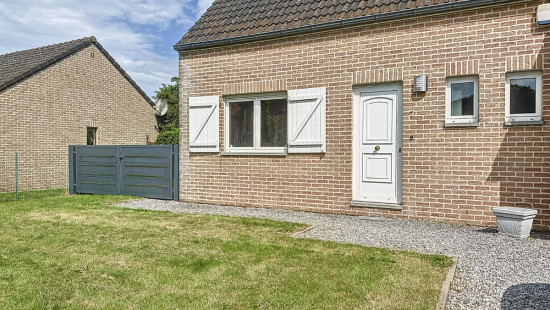
House
Detached / open construction
3 bedrooms
2 bathroom(s)
120 m² habitable sp.
1,022 m² ground sp.
C
Property code: 1282822
Description of the property
Specifications
Characteristics
General
Habitable area (m²)
120.00m²
Soil area (m²)
1022.00m²
Width surface (m)
19.60m
Surface type
Netto
Plot orientation
North-West
Orientation frontage
South-East
Surroundings
Nightlife area
Green surroundings
Residential
Rural
Near school
Close to public transport
Residential area (villas)
Taxable income
€699,00
Heating
Heating type
Central heating
Individual heating
Heating elements
Radiators with thermostatic valve
Central heating boiler, furnace
Pelletkachel
Heating material
Fuel oil
Pellets
Miscellaneous
Joinery
PVC
Double glazing
Isolation
Detailed information on request
Warm water
Water heater on central heating
Building
Year built
1998
Amount of floors
1
Miscellaneous
Manual roller shutters
Electric roller shutters
Roller shutters
Lift present
No
Details
Entrance hall
Bedroom
Shower room
Toilet
Living room, lounge
Kitchen
Night hall
Bathroom
Bedroom
Bedroom
Garage
Garden
Terrace
Technical and legal info
General
Protected heritage
No
Recorded inventory of immovable heritage
No
Energy & electricity
Electrical inspection
Inspection report pending
Utilities
Electricity
Sewer system connection
Cable distribution
City water
Telephone
Electricity modern
Internet
Energy performance certificate
Yes
Energy label
C
EPB
C
E-level
C
Certificate number
20240712020346
EPB description
C
Calculated specific energy consumption
190
CO2 emission
47.00
Calculated total energy consumption
30710
Planning information
Urban Planning Permit
Permit issued
Urban Planning Obligation
No
In Inventory of Unexploited Business Premises
No
Subject of a Redesignation Plan
No
Summons
Geen rechterlijke herstelmaatregel of bestuurlijke maatregel opgelegd
Subdivision Permit Issued
No
Pre-emptive Right to Spatial Planning
No
Urban destination
La zone d'habitat à caractère rural
Flood Area
Property not located in a flood plain/area
Renovation Obligation
Niet van toepassing/Non-applicable
Close
Interested?



