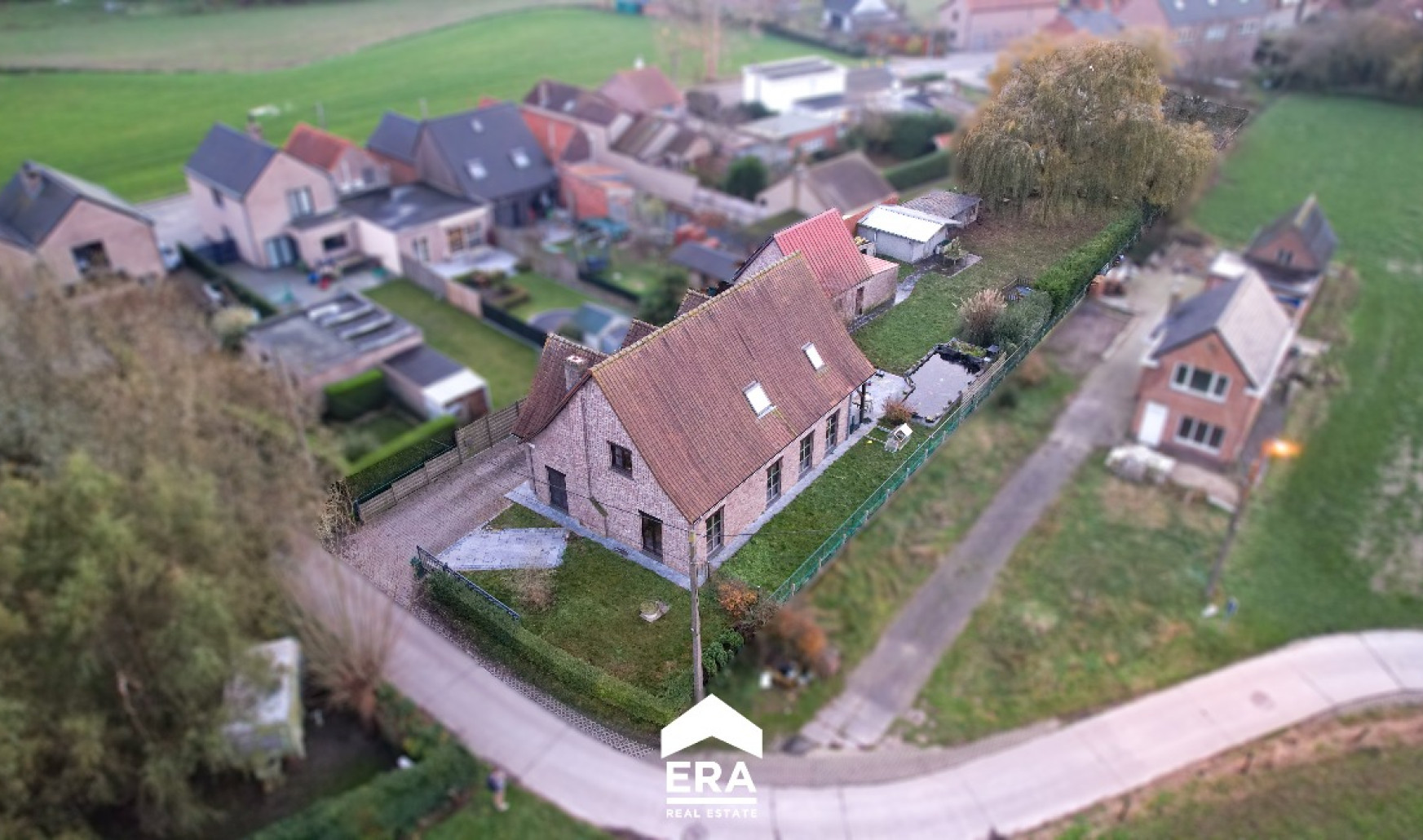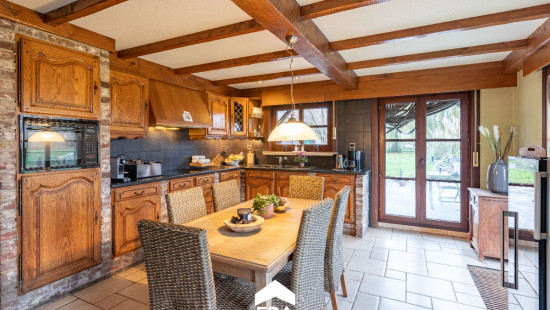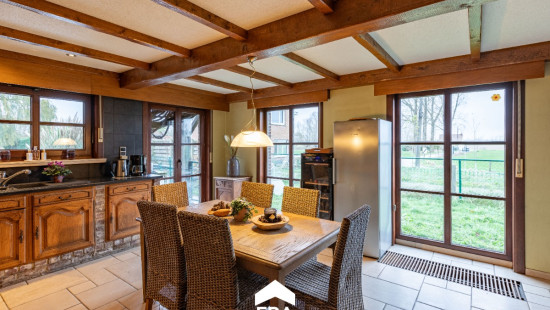
VILLA IN LANDELIJKE STIJL OP RUIM PERCEEL (1.059 M²)




Show +19 photo(s)



















House
Detached / open construction
3 bedrooms
1 bathroom(s)
221 m² habitable sp.
1,059 m² ground sp.
B
Property code: 1286066
Description of the property
Specifications
Characteristics
General
Habitable area (m²)
221.00m²
Soil area (m²)
1059.13m²
Built area (m²)
225.00m²
Width surface (m)
18.70m
Surface type
Brut
Plot orientation
South-West
Orientation frontage
North-East
Surroundings
Green surroundings
Rural
Near school
Unobstructed view
Taxable income
€1068,00
Heating
Heating type
Central heating
Individual heating
Heating elements
Accumulation
Built-in fireplace
Radiators
Heating material
Wood
Solar panels
Fuel oil
Miscellaneous
Joinery
Wood
Double glazing
Isolation
Roof
Floor slab
Glazing
Wall
Warm water
Solar boiler
Building
Year built
1993
Miscellaneous
Manual roller shutters
Lift present
No
Solar panels
Solar panels
Solar panels present - Included in the price
Details
Living room, lounge
Hall
Toilet
Storage
Kitchen
Bedroom
Bedroom
Bedroom
Stairwell
Bathroom
Garage
Garden shed
Garden shed
Technical and legal info
General
Protected heritage
No
Recorded inventory of immovable heritage
No
Energy & electricity
Electrical inspection
Inspection report - non-compliant
Utilities
Electricity
Photovoltaic panels
Energy performance certificate
Yes
Energy label
B
Certificate number
20231108-0003032932-RES-1
Calculated specific energy consumption
184
Planning information
Urban Planning Permit
No permit issued
Urban Planning Obligation
Yes
In Inventory of Unexploited Business Premises
No
Subject of a Redesignation Plan
No
Subdivision Permit Issued
No
Pre-emptive Right to Spatial Planning
No
Urban destination
Landschappelijk waardevol agrarisch gebied;Woongebied met landelijk karakter
Flood Area
Property not located in a flood plain/area
P(arcel) Score
klasse A
G(building) Score
klasse A
Renovation Obligation
Niet van toepassing/Non-applicable
In water sensetive area
Niet van toepassing/Non-applicable
Close
Interested?