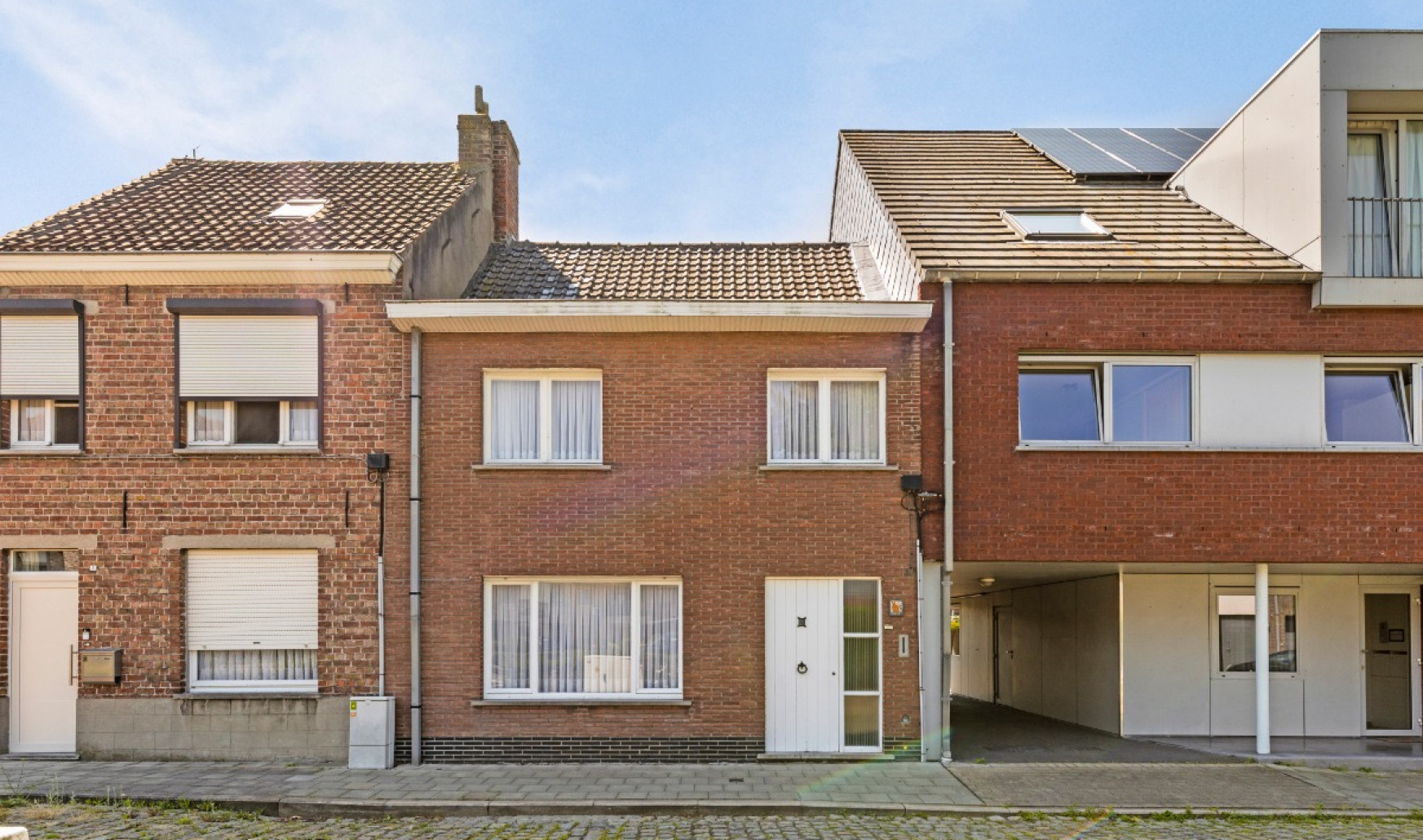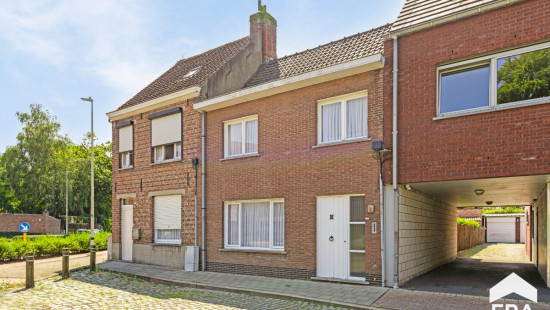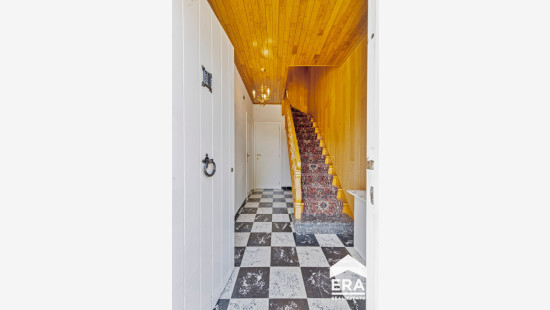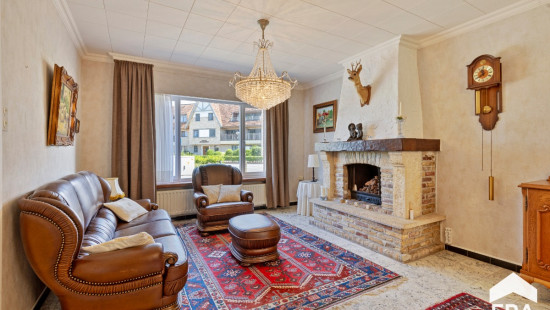
House
2 facades / enclosed building
3 bedrooms
1 bathroom(s)
124 m² habitable sp.
281 m² ground sp.
D
Property code: 1283236
Description of the property
Specifications
Characteristics
General
Habitable area (m²)
124.00m²
Soil area (m²)
281.00m²
Surface type
Brut
Plot orientation
South-West
Surroundings
Centre
Close to public transport
Access roads
Taxable income
€443,00
Heating
Heating type
Central heating
Heating elements
Condensing boiler
Heating material
Gas
Miscellaneous
Joinery
PVC
Wood
Single glazing
Double glazing
Isolation
Detailed information on request
Warm water
Flow-through system on central heating
Building
Year built
1950
Amount of floors
1
Miscellaneous
Roller shutters
Lift present
No
Details
Entrance hall
Toilet
Living room, lounge
Kitchen
Bathroom
Veranda
Night hall
Bedroom
Bedroom
Bedroom
Garden
Garden shed
Garage
Technical and legal info
General
Protected heritage
No
Recorded inventory of immovable heritage
No
Energy & electricity
Utilities
Gas
Electricity
City water
Telephone
Internet
Energy label
D
Calculated specific energy consumption
380
Planning information
Urban Planning Permit
Property built before 1962
Urban Planning Obligation
No
In Inventory of Unexploited Business Premises
No
Subject of a Redesignation Plan
No
Subdivision Permit Issued
No
Pre-emptive Right to Spatial Planning
No
Urban destination
Residential area
Flood Area
Property not located in a flood plain/area
P(arcel) Score
klasse D
G(building) Score
klasse A
Renovation Obligation
Niet van toepassing/Non-applicable
In water sensetive area
Niet van toepassing/Non-applicable
Close

Sold

























