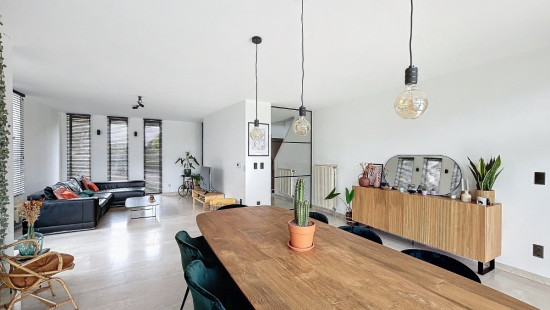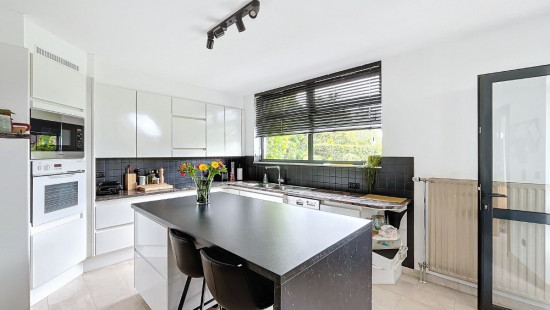
Stunning Villa with 4 Bedrooms, Garage and Landscaped Garden
Rented




Show +26 photo(s)


























House
Detached / open construction
3 bedrooms
1 bathroom(s)
236 m² habitable sp.
730 m² ground sp.
C
Property code: 1282042
Description of the property
Specifications
Characteristics
General
Habitable area (m²)
236.00m²
Soil area (m²)
730.00m²
Width surface (m)
20.00m
Surface type
Brut
Surroundings
Green surroundings
Residential
Near school
Access roads
Available from
Heating
Heating type
Central heating
Heating elements
Radiators with thermostatic valve
Condensing boiler
Heating material
Gas
Miscellaneous
Joinery
Aluminium
Double glazing
Isolation
Glazing
Façade insulation
Roof insulation
Warm water
Boiler on central heating
Building
Year built
1995
Miscellaneous
Alarm
Security door
Lift present
No
Details
Entrance hall
Toilet
Living room, lounge
Kitchen
Laundry area
Garage
Storage
Night hall
Toilet
Bathroom
Bedroom
Bedroom
Bedroom
Office
Attic
Terrace
Garden
Technical and legal info
General
Protected heritage
No
Recorded inventory of immovable heritage
No
Energy & electricity
Utilities
Gas
Sewer system connection
Cable distribution
City water
Electricity automatic fuse
Internet
Energy performance certificate
Yes
Energy label
C
Certificate number
_20240719-0003310239-RES-1
Calculated specific energy consumption
263
Planning information
Urban Planning Permit
Permit issued
Urban Planning Obligation
No
In Inventory of Unexploited Business Premises
No
Subject of a Redesignation Plan
No
Subdivision Permit Issued
No
Pre-emptive Right to Spatial Planning
No
Urban destination
Woongebied;Woonuitbreidingsgebied
Flood Area
Property not located in a flood plain/area
P(arcel) Score
klasse A
G(building) Score
klasse A
Renovation Obligation
Niet van toepassing/Non-applicable
In water sensetive area
Niet van toepassing/Non-applicable
Close
Rented