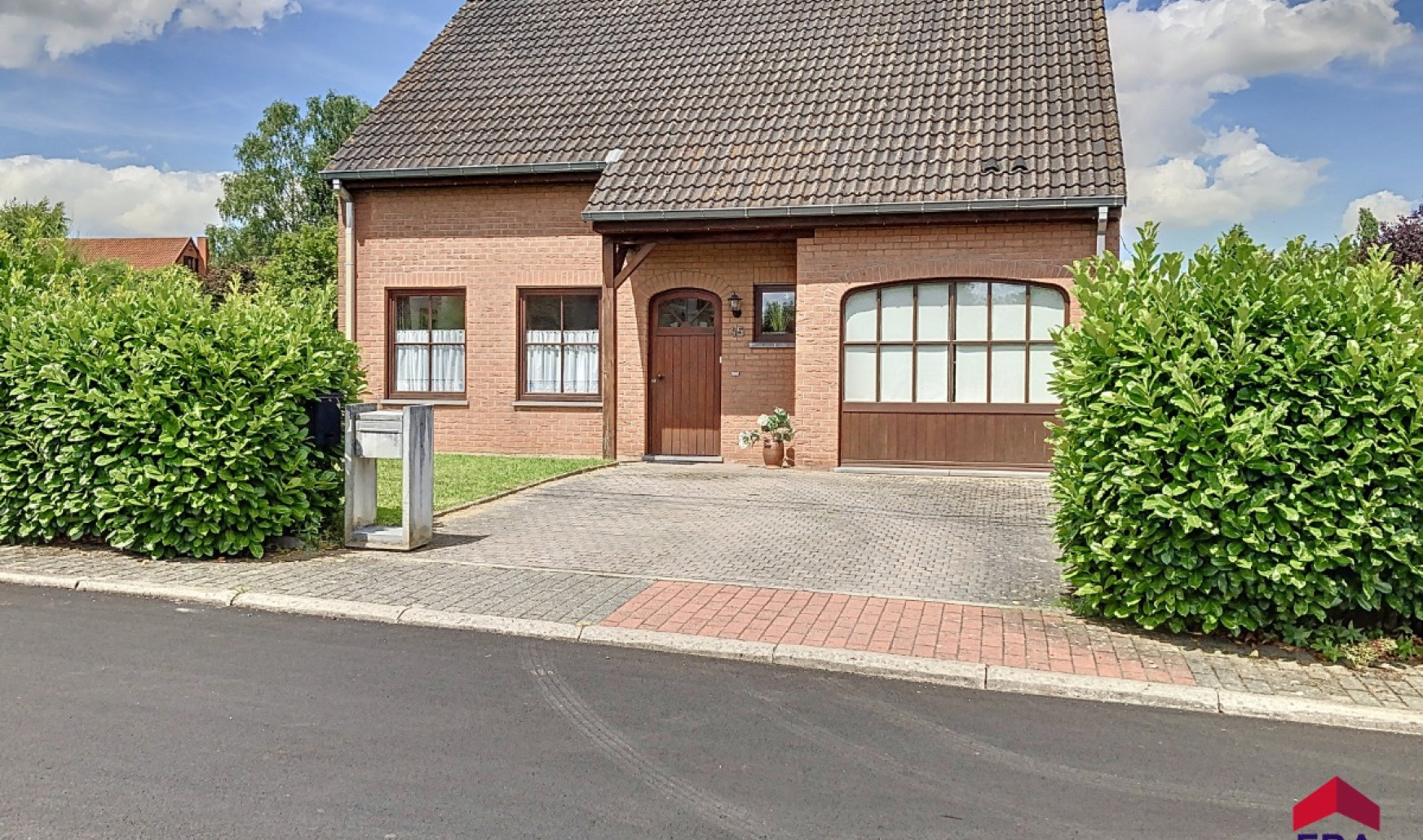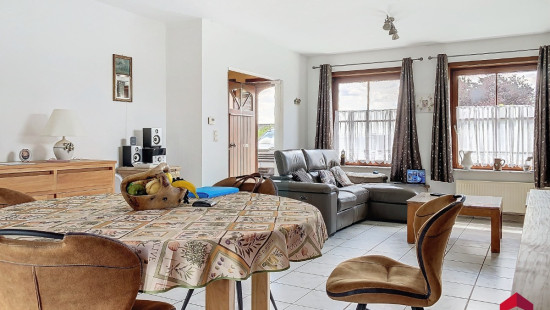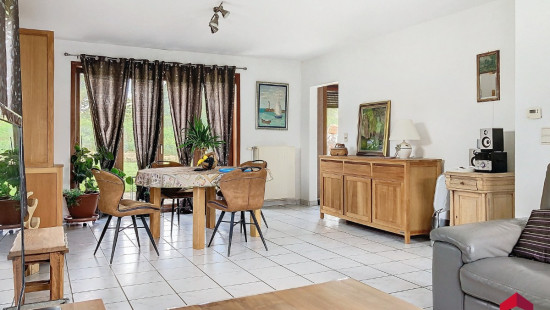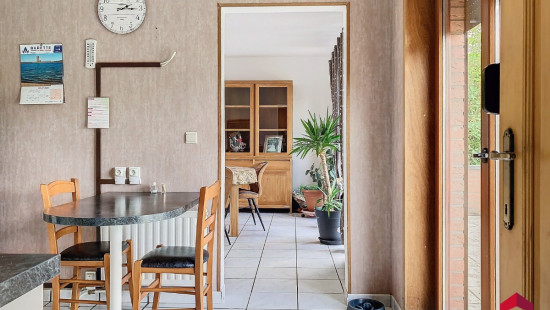
House
Detached / open construction
4 bedrooms
1 bathroom(s)
145 m² habitable sp.
680 m² ground sp.
Property code: 1282607
Description of the property
Specifications
Characteristics
General
Habitable area (m²)
145.00m²
Soil area (m²)
680.00m²
Built area (m²)
85.00m²
Surface type
Bruto
Plot orientation
North
Orientation frontage
South
Surroundings
Green surroundings
Residential
Near school
Close to public transport
Near railway station
Access roads
Taxable income
€1088,00
Comfort guarantee
Basic
Monthly costs
€0.00
Heating
Heating type
Central heating
Heating elements
Radiators with thermostatic valve
Heating material
Fuel oil
Miscellaneous
Joinery
Wood
Isolation
Mouldings
Wall
Roof insulation
Warm water
Water heater on central heating
Building
Year built
1997
Amount of floors
1
Lift present
No
Details
Kitchen
Living room, lounge
Toilet
Pantry
Entrance hall
Bedroom
Bedroom
Bedroom
Bedroom
Night hall
Bathroom
Technical and legal info
General
Protected heritage
No
Recorded inventory of immovable heritage
No
Energy & electricity
Electrical inspection
Inspection report - compliant
Contents oil fuel tank
2500.00
Utilities
Septic tank
Cable distribution
City water
Telephone
Electricity night rate
Electricity modern
Internet
Energy performance certificate
Yes
Energy label
C
Certificate number
20160912011136
Calculated specific energy consumption
222
Calculated total energy consumption
36164
Planning information
Urban Planning Permit
Permit issued
Urban Planning Obligation
No
In Inventory of Unexploited Business Premises
No
Subject of a Redesignation Plan
No
Subdivision Permit Issued
No
Pre-emptive Right to Spatial Planning
No
Flood Area
Property not located in a flood plain/area
Renovation Obligation
Niet van toepassing/Non-applicable
Close
Interested?



