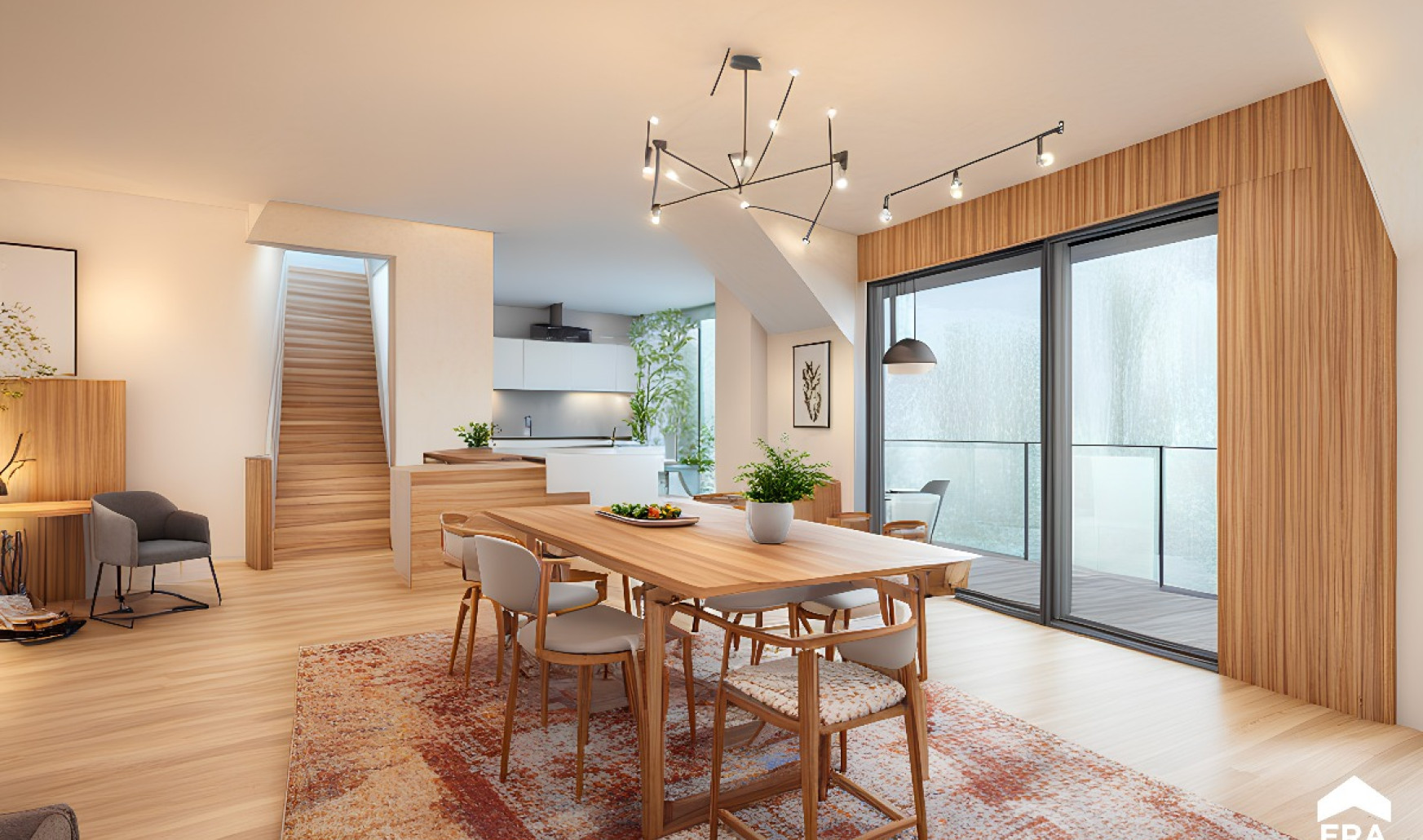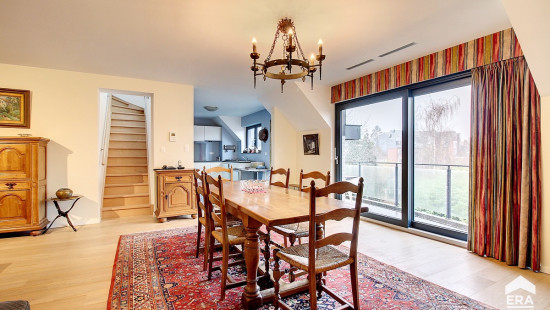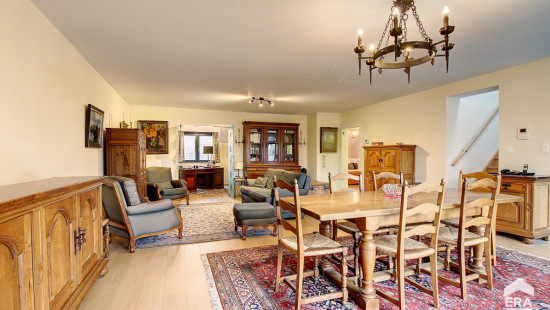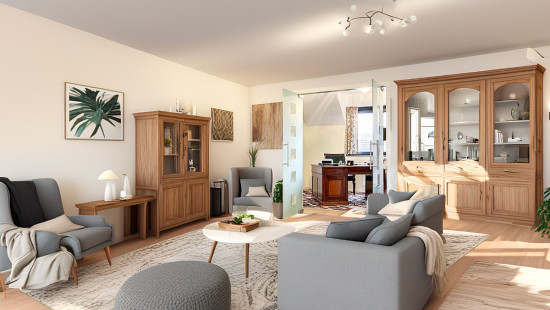
PENTHOUSE - 3 BEDROOMS - TERRACE - PARKING SPACE
Starting at € 550 000
Flat, apartment
Semi-detached
3 bedrooms (4 possible)
3 bathroom(s)
177 m² habitable sp.
B
Property code: 1287520
Description of the property
Specifications
Characteristics
General
Habitable area (m²)
177.00m²
Surface type
Netto
Surroundings
Centre
Near school
Close to public transport
Near park
Near railway station
Heating
Heating type
Central heating
Heating elements
Central heating boiler, furnace
Heating material
Gas
Miscellaneous
Joinery
PVC
Double glazing
Isolation
Undetermined
Warm water
Undetermined
Building
Year built
2018
Floor
3
Amount of floors
3
Miscellaneous
Intercom
Videophone
Ventilation
Lift present
Yes
Details
Entrance hall
Living room, lounge
Kitchen
Laundry area
Toilet
Office
Bedroom
Shower room
Night hall
Bedroom
Shower room
Bedroom
Bathroom
Basement
Parking space
Terrace
Dining room
Technical and legal info
General
Protected heritage
No
Recorded inventory of immovable heritage
No
Energy & electricity
Electrical inspection
Inspection report - compliant
Utilities
Gas
Electricity
Sewer system connection
Cable distribution
City water
Telephone
Electricity modern
Energy performance certificate
Yes
Energy label
-
E-level
B
Certificate number
2018122504783
Calculated specific energy consumption
88
Calculated total energy consumption
16141
Planning information
Urban Planning Permit
Permit issued
Urban Planning Obligation
No
In Inventory of Unexploited Business Premises
No
Subject of a Redesignation Plan
No
Subdivision Permit Issued
No
Pre-emptive Right to Spatial Planning
No
Flood Area
Property not located in a flood plain/area
Renovation Obligation
Niet van toepassing/Non-applicable
Close
Interested?



