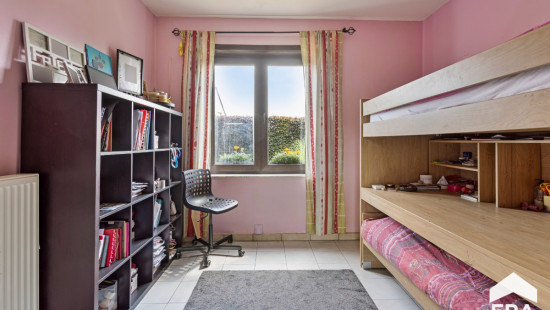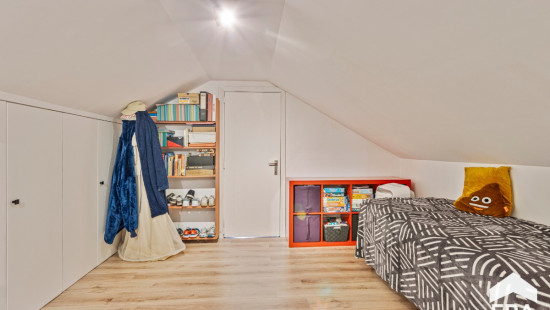
Move-in ready home with 5 bedrooms and a peaceful garden
Sold
Play video




Show +20 photo(s)




















House
Detached / open construction
5 bedrooms
1 bathroom(s)
247 m² habitable sp.
1,377 m² ground sp.
C
Property code: 1287096
Description of the property
Specifications
Characteristics
General
Habitable area (m²)
246.50m²
Soil area (m²)
1377.00m²
Surface type
Brut
Surroundings
Residential
Residential area (villas)
Taxable income
€857,00
Comfort guarantee
Basic
Available from
Heating
Heating type
Central heating
Individual heating
Heating elements
Stove(s)
Radiators
Condensing boiler
Heating material
Wood
Gas
Miscellaneous
Joinery
PVC
Wood
Double glazing
Super-insulating high-efficiency glass
Isolation
Detailed information on request
Warm water
Flow-through system on central heating
Building
Year built
1976
Lift present
No
Solar panels
Solar panels
Solar panels present - Included in the price
Green power certificate
Green energy certificates present - Included in the price
Details
Entrance hall
Toilet
Living room, lounge
Dining room
Kitchen
Night hall
Bedroom
Bedroom
Bedroom
Bathroom
Storage
Bedroom
Bedroom
Dressing room, walk-in closet
Attic
Terrace
Terrace
Garage
Garden
Garden shed
Technical and legal info
General
Protected heritage
No
Recorded inventory of immovable heritage
No
Energy & electricity
Electrical inspection
Inspection report - compliant
Utilities
Gas
Electricity
Septic tank
Rainwater well
Sewer system connection
Photovoltaic panels
City water
Internet
Energy label
C
Calculated specific energy consumption
263
Planning information
Urban Planning Permit
Permit issued
Urban Planning Obligation
No
In Inventory of Unexploited Business Premises
No
Subject of a Redesignation Plan
No
Subdivision Permit Issued
No
Pre-emptive Right to Spatial Planning
No
Urban destination
Woongebied met landelijk karakter
Flood Area
Property not located in a flood plain/area
P(arcel) Score
klasse D
G(building) Score
klasse A
Renovation Obligation
Niet van toepassing/Non-applicable
In water sensetive area
Niet van toepassing/Non-applicable
Close
