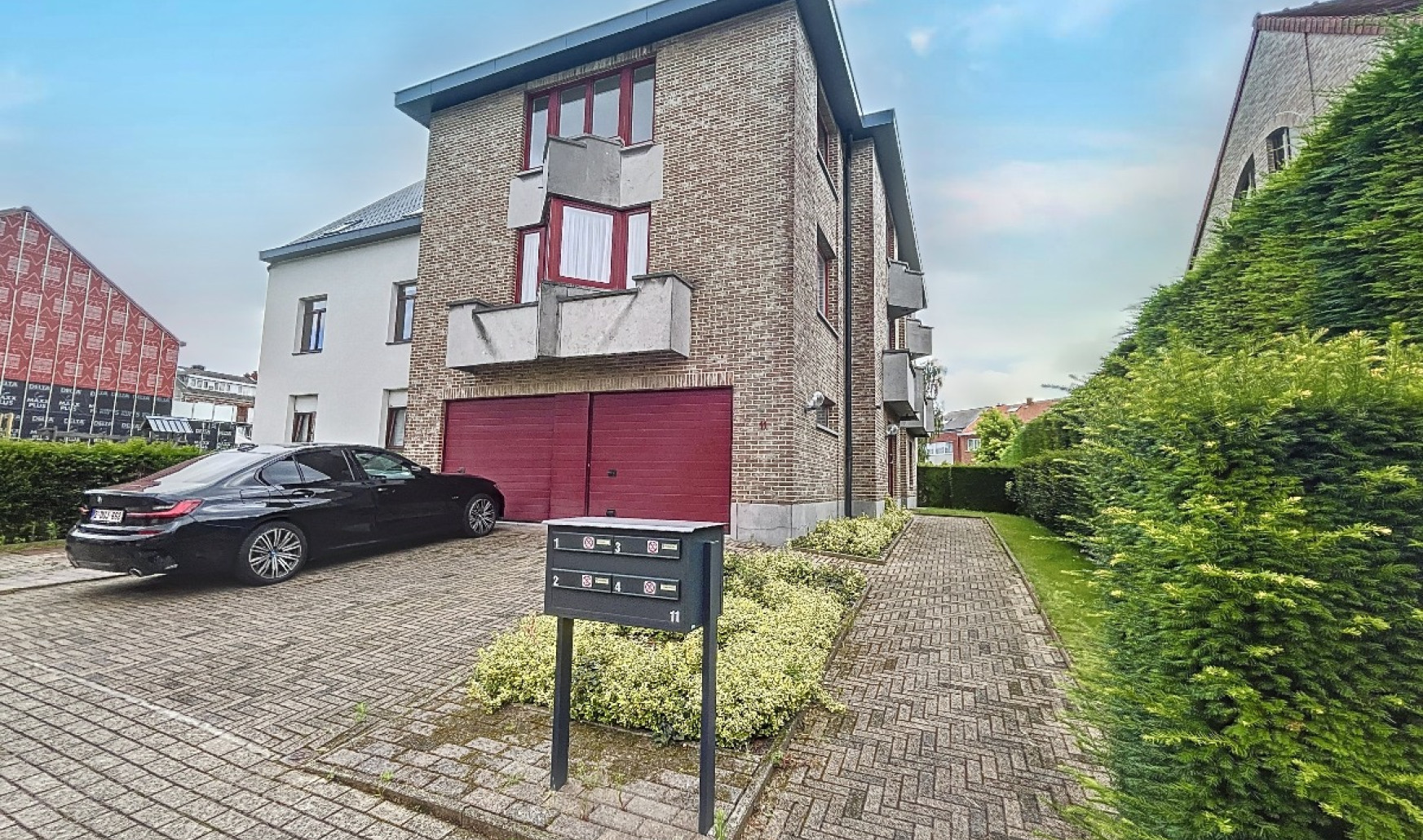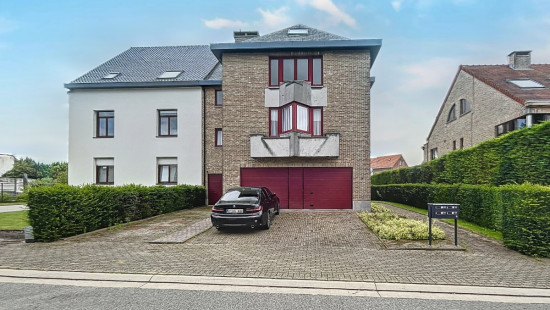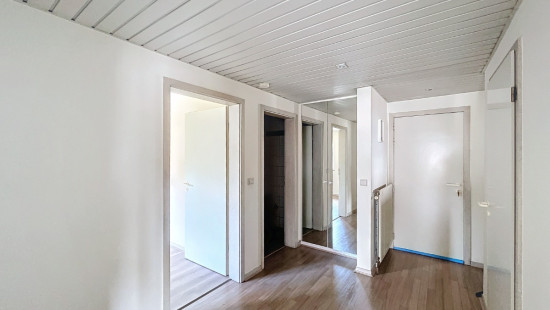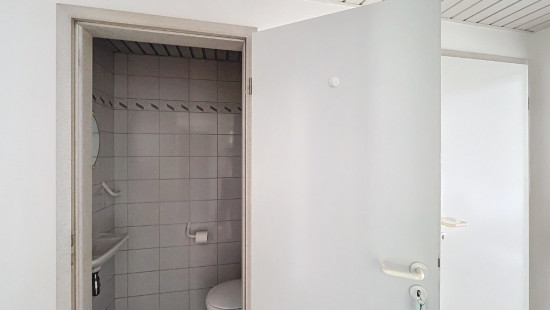
Flat, apartment
Semi-detached
3 bedrooms
2 bathroom(s)
135 m² habitable sp.
B
Property code: 1286945
Description of the property
Specifications
Characteristics
General
Habitable area (m²)
135.00m²
Surface type
Bruto
Surroundings
Social environment
Green surroundings
Close to public transport
Provision
€50.00
Heating
Heating type
Central heating
Heating elements
Radiators
Heating material
Gas
Miscellaneous
Joinery
PVC
Double glazing
Isolation
Cavity insulation
Floor slab
Glazing
Warm water
Boiler on central heating
Building
Year built
1994
Floor
2
Amount of floors
3
Lift present
No
Details
Bathroom
Bathroom
Garage
Kitchen
Toilet
Storage
Bedroom
Bedroom
Bedroom
Entrance hall
Toilet
Living room, lounge
Technical and legal info
General
Protected heritage
No
Recorded inventory of immovable heritage
No
Energy & electricity
Electrical inspection
Not applicable
Utilities
Gas
Energy performance certificate
Yes
Energy label
B
Certificate number
20110613-0000857849-00000001-3
Calculated specific energy consumption
181
Calculated total energy consumption
181
Planning information
Urban Planning Obligation
No
In Inventory of Unexploited Business Premises
No
Subject of a Redesignation Plan
No
Subdivision Permit Issued
No
Pre-emptive Right to Spatial Planning
No
Flood Area
Property not located in a flood plain/area
P(arcel) Score
klasse A
G(building) Score
klasse A
Renovation Obligation
Niet van toepassing/Non-applicable
ERA TOYE
Féline Vandenweghe
Close
Rented



