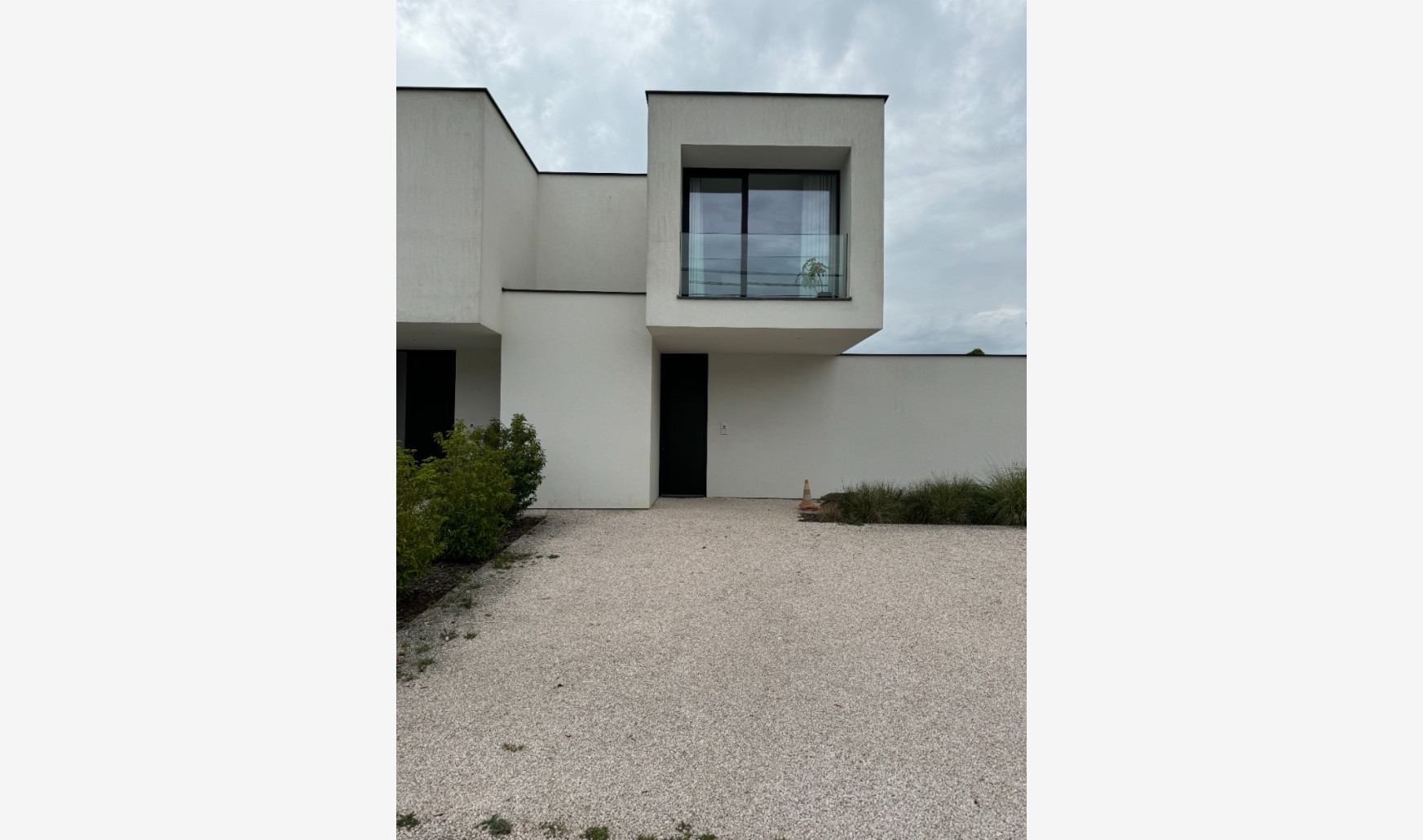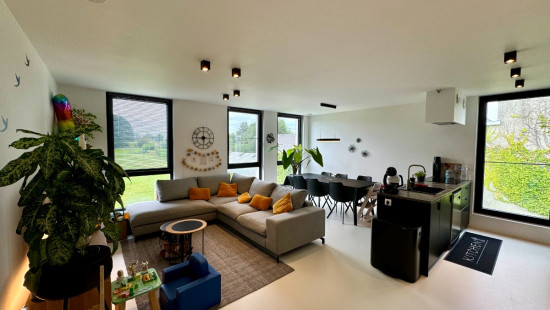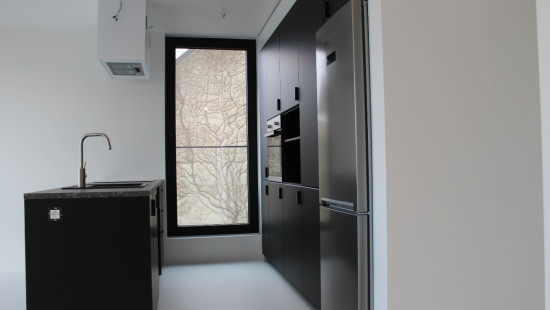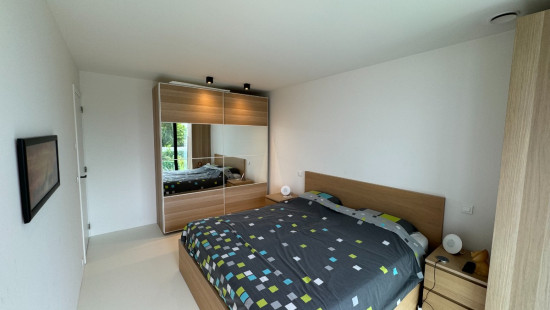
Flat, apartment
Semi-detached
2 bedrooms
1 bathroom(s)
80 m² habitable sp.
A+
Property code: 1284089
Description of the property
Specifications
Characteristics
General
Habitable area (m²)
80.00m²
Surface type
Bruto
Surroundings
Centre
Near school
Close to public transport
Unobstructed view
Access roads
Monthly costs
€0.00
Common costs
€0.00
Available from
Heating
Heating type
Central heating
Heating elements
Underfloor heating
Heating material
Heat pump (air)
Miscellaneous
Joinery
Aluminium
Double glazing
Isolation
Roof
Glazing
Façade insulation
Warm water
Heat pump
Building
Year built
2020
Floor
1
Amount of floors
1
Miscellaneous
Videophone
Lift present
No
Solar panels
Solar panels
Solar panels present - Included in the price
Details
Entrance hall
Bathroom
Storage
Bedroom
Bedroom
Parking space
Parking space
Kitchen
Living room, lounge
Toilet
Dining room
Technical and legal info
General
Protected heritage
No
Recorded inventory of immovable heritage
No
Energy & electricity
Utilities
Rainwater well
Cable distribution
Photovoltaic panels
Electricity individual
Internet
Energy label
A+
EPB
BEN30
Planning information
Urban Planning Permit
No permit issued
Urban Planning Obligation
No
In Inventory of Unexploited Business Premises
No
Subject of a Redesignation Plan
No
Subdivision Permit Issued
No
Pre-emptive Right to Spatial Planning
No
Flood Area
Property not located in a flood plain/area
Renovation Obligation
Niet van toepassing/Non-applicable
Close
In option



