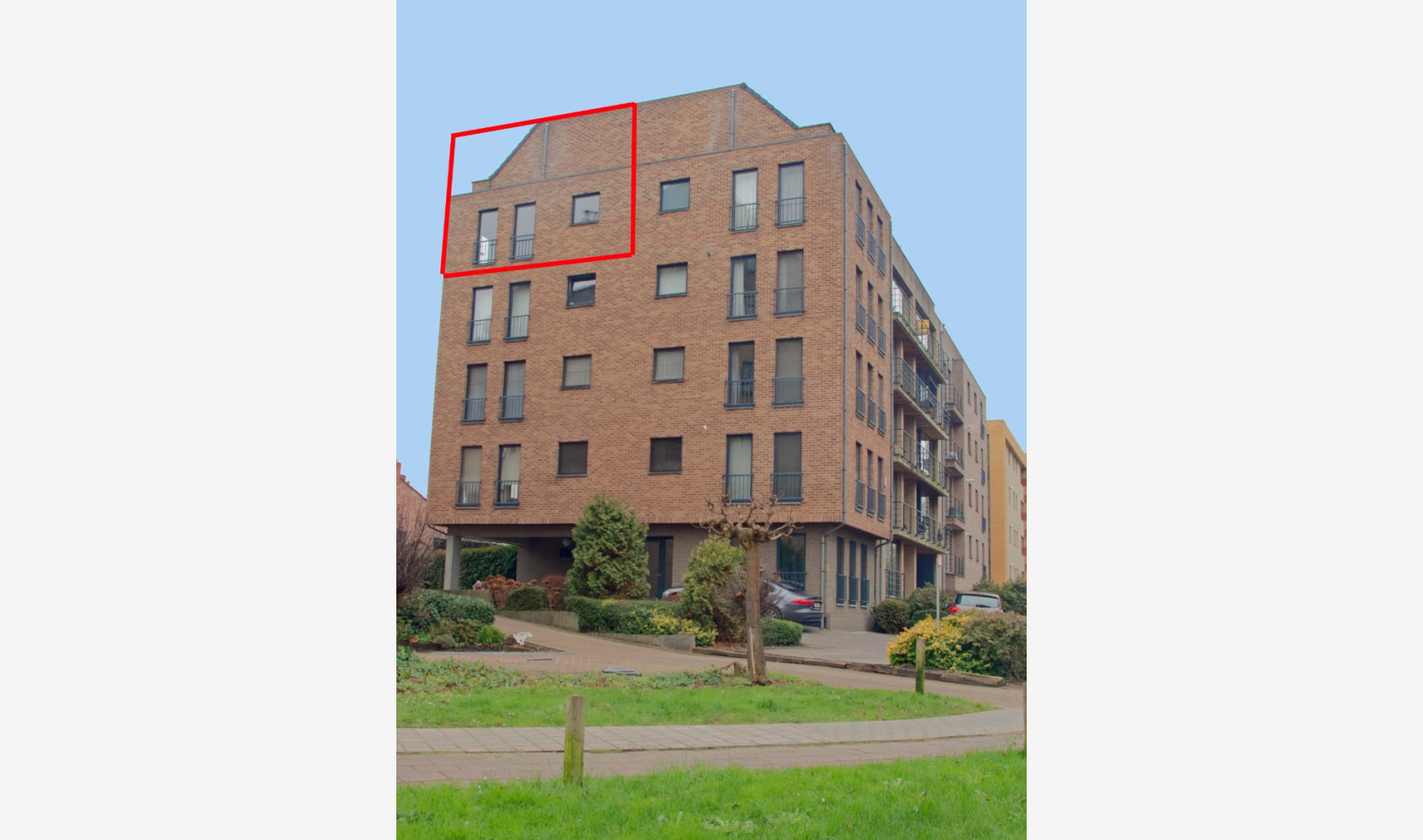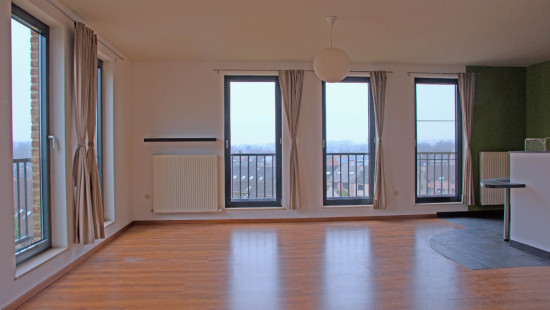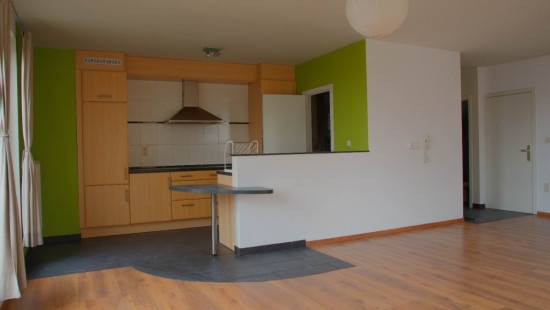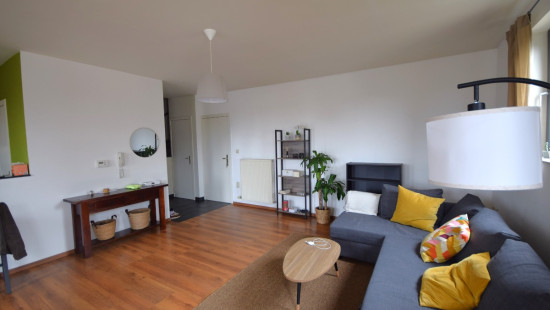
BRIGHT APARTMENT WITH 2 BEDROOMS IN GREEN SURROUNDINGS
€ 900/month
House
2 facades / enclosed building
2 bedrooms
1 bathroom(s)
104 m² habitable sp.
104 m² ground sp.
B
Property code: 1275793
Description of the property
Specifications
Characteristics
General
Habitable area (m²)
104.00m²
Soil area (m²)
104.00m²
Surface type
Bruto
Surroundings
City outskirts
Close to public transport
Access roads
Comfort guarantee
Basic
Provision
€90.00
Heating
Heating type
Central heating
Heating elements
Convectors
Radiators
Heating material
Gas
Miscellaneous
Joinery
Double glazing
Isolation
Roof
Glazing
Warm water
Boiler on central heating
Building
Floor
4
Amount of floors
2
Miscellaneous
Intercom
Lift present
Yes
Details
Storage
Kitchen
Bedroom
Bathroom
Bedroom
Night hall
Terrace
Entrance hall
Living room, lounge
Technical and legal info
General
Protected heritage
No
Recorded inventory of immovable heritage
No
Energy & electricity
Utilities
Gas
Electricity
City water
Energy performance certificate
Yes
Energy label
B
Certificate number
20240821-0003301293-RES-1
Planning information
Urban Planning Permit
No permit issued
Urban Planning Obligation
No
In Inventory of Unexploited Business Premises
No
Subject of a Redesignation Plan
No
Subdivision Permit Issued
No
Pre-emptive Right to Spatial Planning
No
Flood Area
Property not located in a flood plain/area
Renovation Obligation
Niet van toepassing/Non-applicable
Close
Interested?



