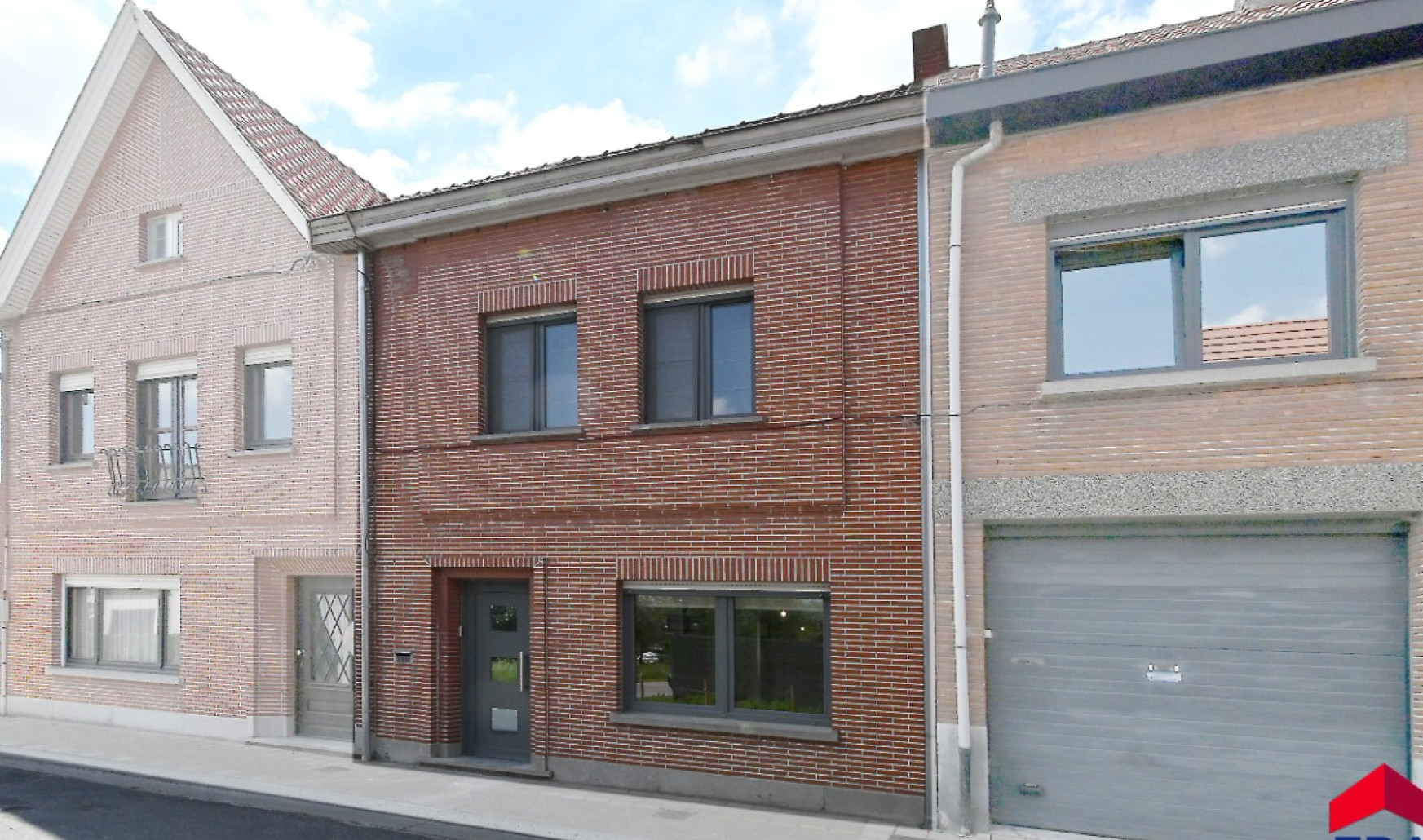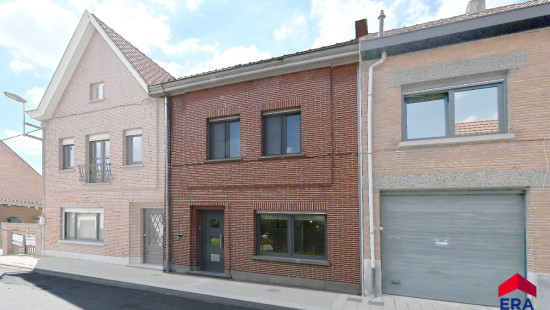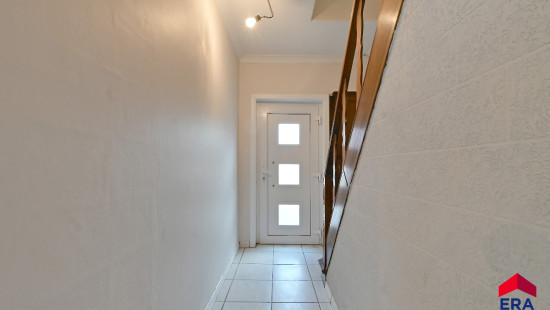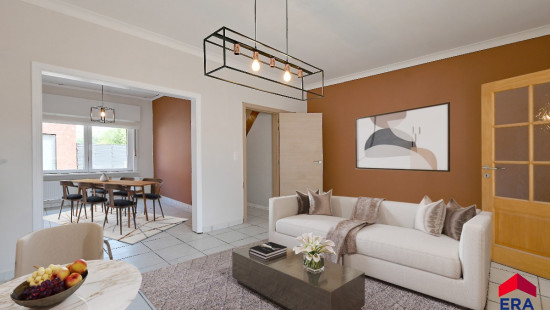
Instapklare knusse woning met 3 slpks, stadskoer, rand Eeklo
House
2 facades / enclosed building
3 bedrooms
1 bathroom(s)
124 m² habitable sp.
102 m² ground sp.
B
Property code: 1294291
Description of the property
Specifications
Characteristics
General
Habitable area (m²)
124.00m²
Soil area (m²)
102.00m²
Built area (m²)
58.00m²
Width surface (m)
5.20m
Surface type
Brut
Plot orientation
W
Surroundings
Social environment
City outskirts
Wooded
Green surroundings
Near school
Close to public transport
Near park
Near railway station
Access roads
Taxable income
€401,00
Heating
Heating type
Central heating
Heating elements
Radiators with thermostatic valve
Condensing boiler
Heating material
Gas
Miscellaneous
Joinery
PVC
Double glazing
Super-insulating high-efficiency glass
Isolation
Roof
Cavity insulation
Glazing
Detailed information on request
Cavity wall
Roof insulation
Warm water
Electric boiler
Flow-through system on central heating
Building
Year built
1954
Miscellaneous
Roller shutters
Lift present
No
Details
Bedroom
Bedroom
Bedroom
Entrance hall
Living room, lounge
Kitchen
Bathroom
Toilet
Courtyard
Laundry area
Storage
Technical and legal info
General
Protected heritage
No
Recorded inventory of immovable heritage
No
Energy & electricity
Electrical inspection
Inspection report - compliant
Utilities
Gas
Electricity
Natural gas present in the street
Sewer system connection
Cable distribution
City water
Telephone
Internet
Detailed information on request
Energy performance certificate
Yes
Energy label
B
Certificate number
20240702-0003299460-RES-1
Calculated specific energy consumption
155
Calculated total energy consumption
155
Planning information
Urban Planning Permit
Property built before 1962
Urban Planning Obligation
Yes
In Inventory of Unexploited Business Premises
No
Subject of a Redesignation Plan
No
Subdivision Permit Issued
No
Pre-emptive Right to Spatial Planning
No
Urban destination
Residential area
Flood Area
Property not located in a flood plain/area
P(arcel) Score
klasse A
G(building) Score
klasse A
Renovation Obligation
Niet van toepassing/Non-applicable
ERA THUIS
Quinten Everaert
Close
Sold



