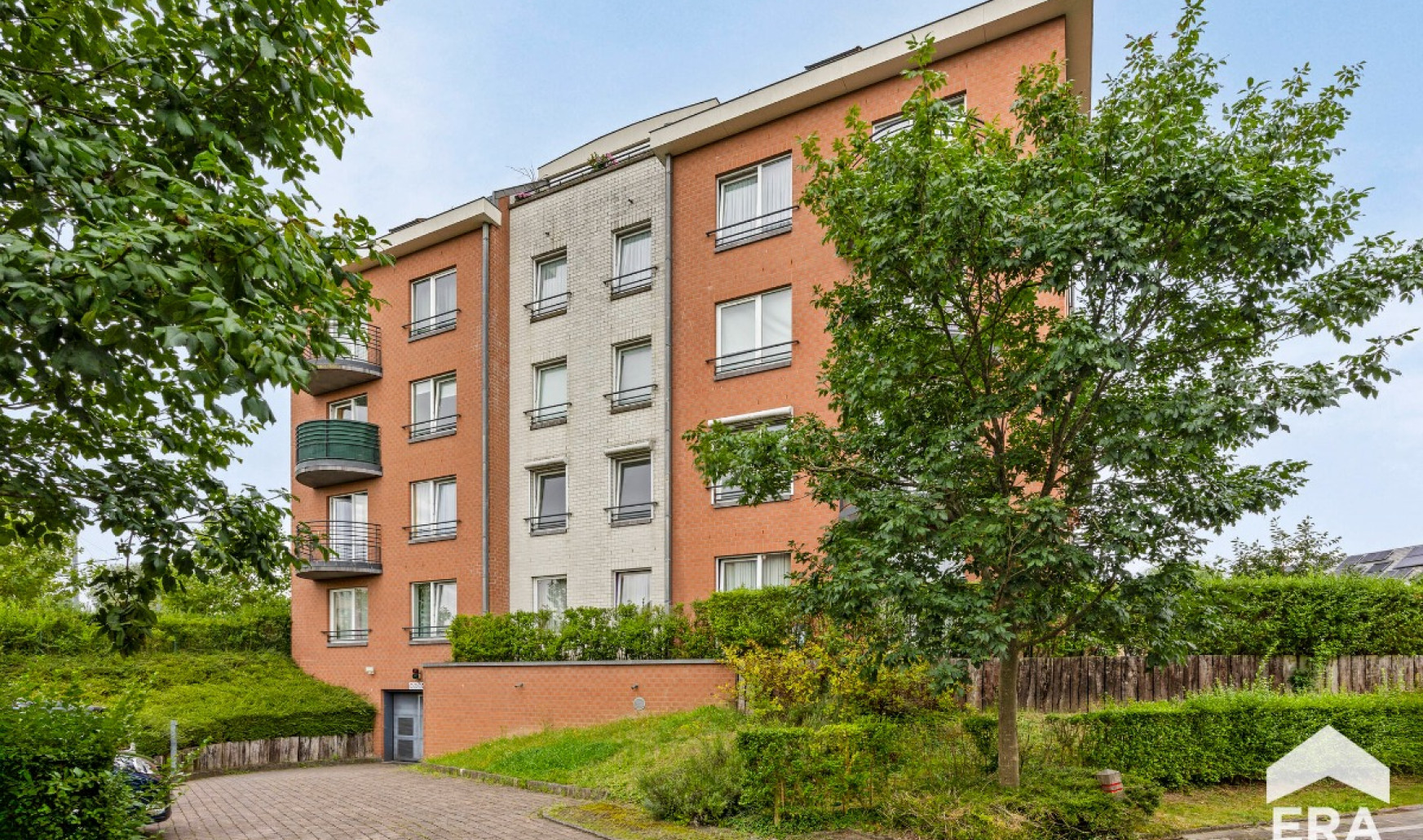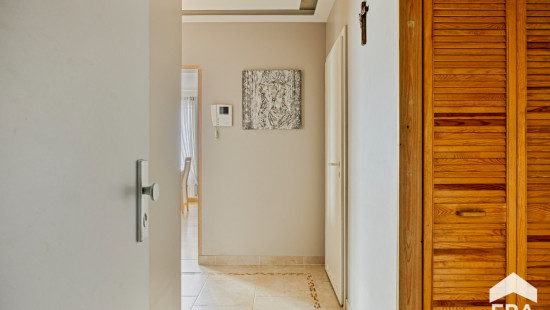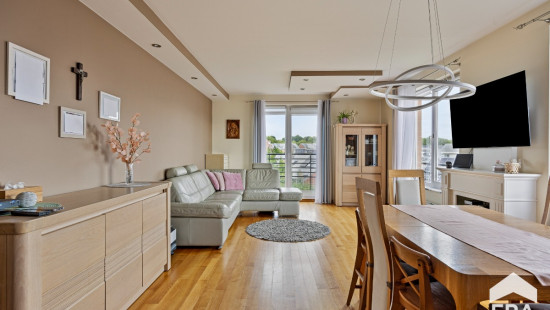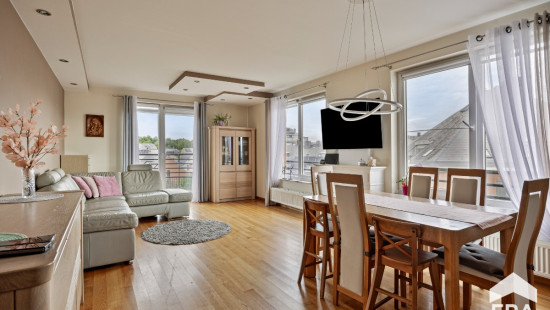
MOVE-IN READY APARTMENT (2009) 2 BEDROOMS + TERRACE IN JETTE




Show +17 photo(s)

















Flat, apartment
Semi-detached
2 bedrooms
1 bathroom(s)
88 m² habitable sp.
88 m² ground sp.
Property code: 1276637
Description of the property
Specifications
Characteristics
General
Habitable area (m²)
88.00m²
Soil area (m²)
88.00m²
Surface type
Brut
Surroundings
City outskirts
Green surroundings
Near school
Close to public transport
Near park
Near railway station
Unobstructed view
Access roads
Taxable income
€1331,00
Comfort guarantee
Basic
Heating
Heating type
Central heating
Individual heating
Heating elements
Radiators
Radiators with thermostatic valve
Central heating boiler, furnace
Heating material
Gas
Miscellaneous
Joinery
PVC
Double glazing
Isolation
Roof
Glazing
Detailed information on request
Wall
Warm water
Flow-through system on central heating
Building
Year built
2009
Floor
3
Miscellaneous
Security door
Lift present
Yes
Details
Bedroom
Bedroom
Basement
Entrance hall
Living room, lounge
Kitchen
Toilet
Storage
Bathroom
Terrace
Terrace
Technical and legal info
General
Protected heritage
No
Recorded inventory of immovable heritage
No
Energy & electricity
Electrical inspection
Inspection report pending
Utilities
Gas
Electricity
Sewer system connection
City water
Telephone
Electricity individual
Electricity modern
Internet
Energy performance certificate
Yes
Energy label
D
Certificate number
20240710-0000684961-01-6
Calculated specific energy consumption
188
CO2 emission
27.00
Planning information
Urban Planning Permit
Permit issued
Urban Planning Obligation
Yes
In Inventory of Unexploited Business Premises
No
Subject of a Redesignation Plan
No
Subdivision Permit Issued
No
Pre-emptive Right to Spatial Planning
No
Urban destination
Typisch woongebied
Flood Area
Property not located in a flood plain/area
Renovation Obligation
Niet van toepassing/Non-applicable
Close
Sold