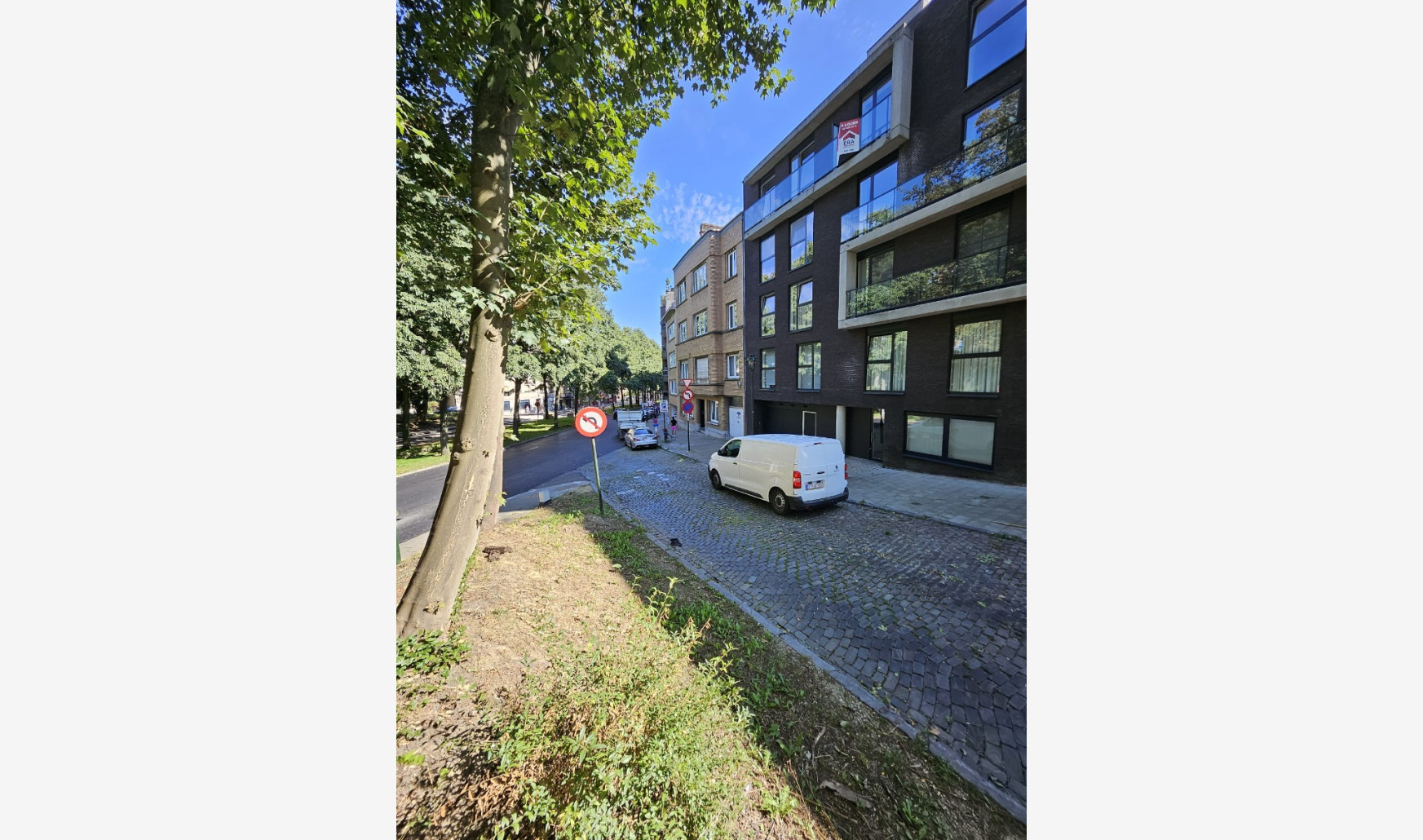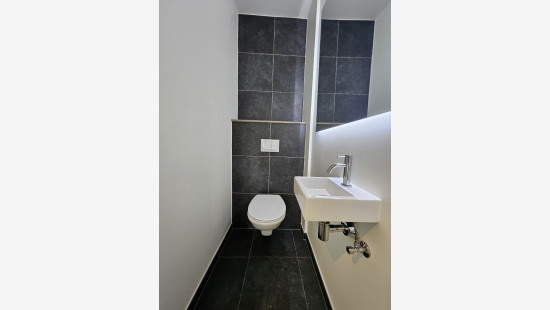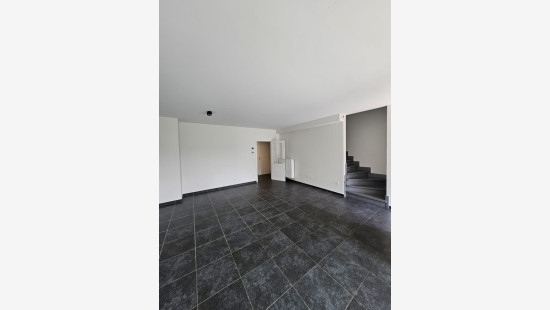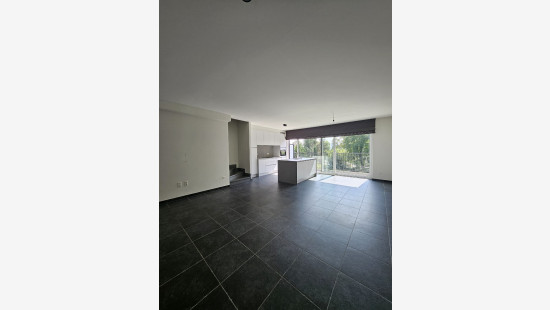
Flat, apartment
2 facades / enclosed building
4 bedrooms
2 bathroom(s)
160 m² habitable sp.
153 m² ground sp.
Property code: 1293558
Description of the property
Specifications
Characteristics
General
Habitable area (m²)
160.00m²
Soil area (m²)
153.00m²
Surface type
Netto
Surroundings
City outskirts
Busy location
Commercial district
Green surroundings
Near school
Close to public transport
Near park
Access roads
Monthly costs
€375.00
Heating
Heating type
Central heating
Individual heating
Heating elements
Radiators
Central heating boiler, furnace
Heating material
Gas
Miscellaneous
Joinery
Double glazing
Isolation
Roof
Glazing
Detailed information on request
Wall
Warm water
Flow-through system on central heating
Building
Year built
2016
Floor
4
Amount of floors
5
Miscellaneous
Security door
Intercom
Lift present
Yes
Details
Bicycle storage, bicycle shed
Basement
Parking space
Parking space
Entrance hall
Living room, lounge
Kitchen
Terrace
Storage
Bathroom
Storage
Toilet
Bedroom
Bedroom
Night hall
Bedroom
Terrace
Bathroom
Office
Bedroom
Technical and legal info
General
Protected heritage
No
Recorded inventory of immovable heritage
No
Energy & electricity
Electrical inspection
Inspection report - compliant
Utilities
Gas
Electricity
Sewer system connection
Cable distribution
City water
Telephone
Internet
Water softener
Energy performance certificate
Yes
Energy label
C
Certificate number
546758-N-1-14-2-2
Calculated specific energy consumption
97
CO2 emission
19.00
Calculated total energy consumption
14819
Planning information
Urban Planning Permit
No permit issued
Urban Planning Obligation
No
In Inventory of Unexploited Business Premises
No
Subject of a Redesignation Plan
No
Subdivision Permit Issued
No
Pre-emptive Right to Spatial Planning
No
Renovation Obligation
Niet van toepassing/Non-applicable
Close
Interested?



