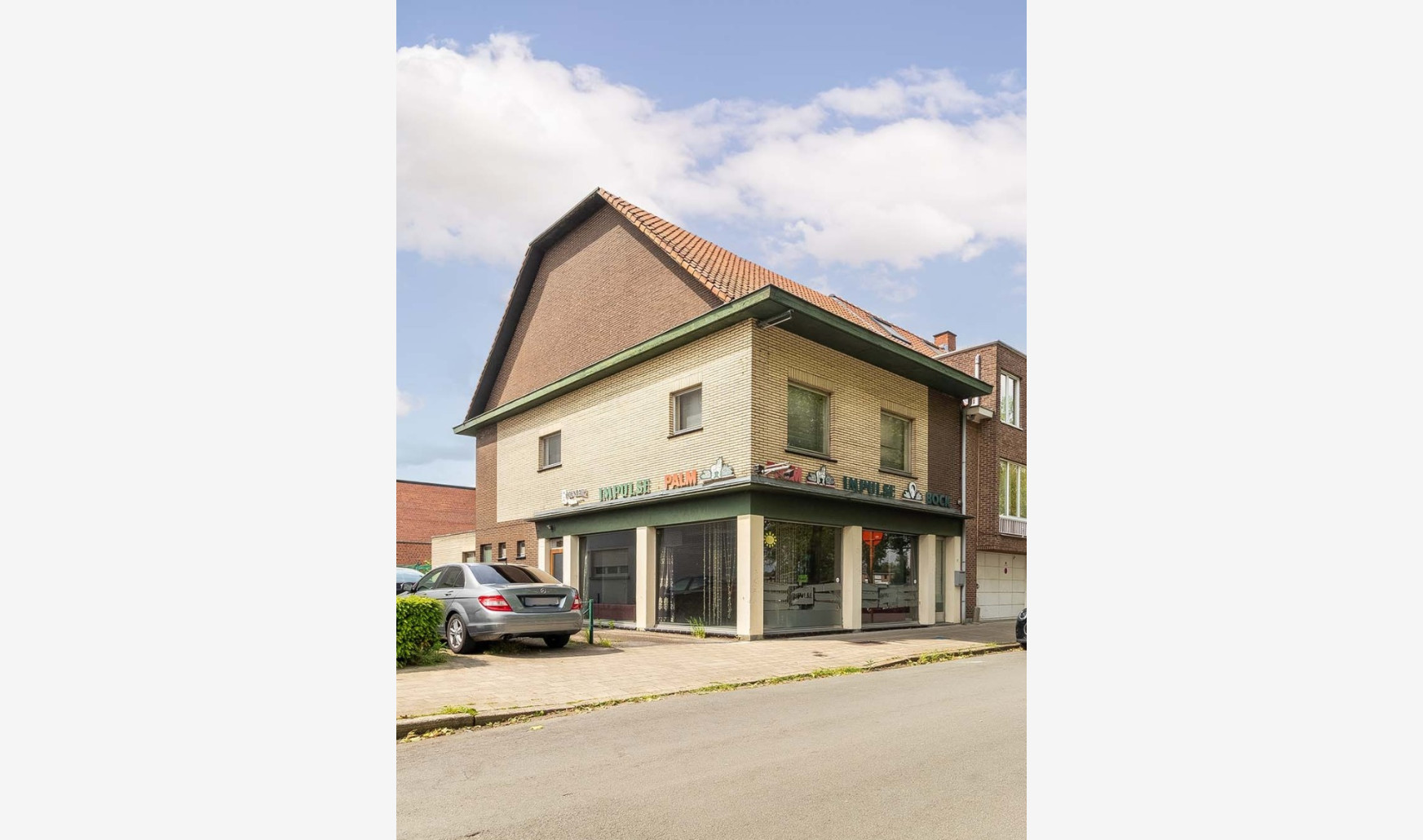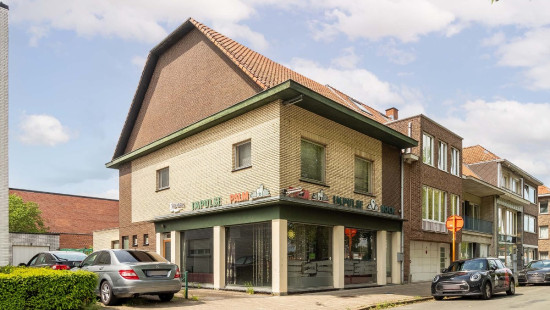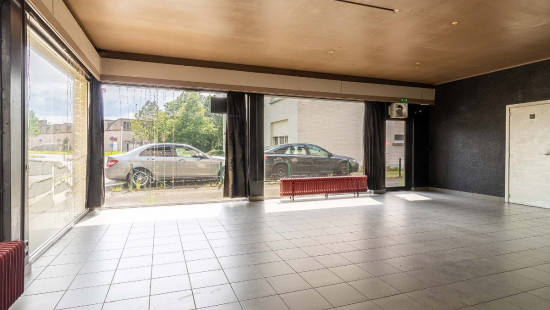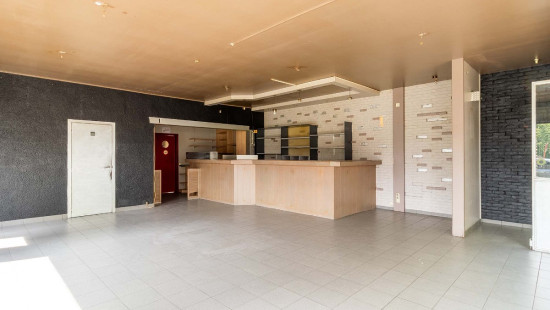
Commercial property
Semi-detached
3 bedrooms
1 bathroom(s)
240 m² habitable sp.
440 m² ground sp.
F
Property code: 1298331
Specifications
Characteristics
General
Habitable area (m²)
240.00m²
Soil area (m²)
440.00m²
Surface type
Brut
Plot orientation
West
Orientation frontage
East
Surroundings
Centre
Town centre
Near school
Close to public transport
Near railway station
Access roads
Taxable income
€1204,00
Heating
Heating type
Central heating
Heating elements
Radiators
Heating material
Gas
Miscellaneous
Joinery
Aluminium
PVC
Single glazing
Double glazing
Warm water
Undetermined
Building
Year built
1966
Lift present
No
Details
Commercial premises
Flat, apartment
Garage
Commercial premises
Living room, lounge
Kitchen
Bathroom
Bedroom
Bedroom
Bedroom
Attic
Garden
Technical and legal info
General
Protected heritage
No
Recorded inventory of immovable heritage
No
Energy & electricity
Electrical inspection
No inspection report
Utilities
Gas
Electricity
Sewer system connection
Cable distribution
City water
Telephone
Energy performance certificate
Yes
Energy label
F
Certificate number
20240409-0003203648-RES-1
Calculated specific energy consumption
1065
Planning information
Urban Planning Permit
Permit issued
Urban Planning Obligation
Yes
In Inventory of Unexploited Business Premises
No
Subject of a Redesignation Plan
No
Summons
Geen rechterlijke herstelmaatregel of bestuurlijke maatregel opgelegd
Subdivision Permit Issued
No
Pre-emptive Right to Spatial Planning
No
Urban destination
Residential area
Flood Area
Property situated wholly or partly in a flood-prone area
P(arcel) Score
klasse D
G(building) Score
klasse D
Renovation Obligation
Van toepassing/Applicable
Close
Interested?
















