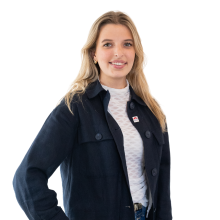
Charming villa for sale in Kessel-Lo near Leuven
€ 1 090 000
Play video




Show +13 photo(s)













House
Detached / open construction
6 bedrooms
2 bathroom(s)
347 m² habitable sp.
2,874 m² ground sp.
A
Property code: 1298352
Description of the property
Specifications
Characteristics
General
Habitable area (m²)
347.00m²
Soil area (m²)
2874.00m²
Exploitable surface (m²)
550.00m²
Width surface (m)
69.00m
Surface type
Net
Plot orientation
South
Orientation frontage
South-East
Surroundings
Rural
Residential area (villas)
Taxable income
€2897,00
Comfort guarantee
Basic
Heating
Heating type
Central heating
Heating elements
Radiators
Heating material
Pellets
Miscellaneous
Joinery
Wood
Double glazing
Isolation
Floor slab
Glazing
Wall
Roof insulation
Warm water
Solar boiler
Building
Year built
1978
Miscellaneous
Air conditioning
Electric sun protection
Lift present
No
Solar panels
Solar panels
Solar panels present - Included in the price
Details
Bathroom
Bathroom
Bedroom
Bedroom
Bedroom
Bedroom
Bedroom
Bedroom
Garage
Garage
Garage
Garden
Terrace
Kitchen
Living room, lounge
Multi-purpose room
Technical and legal info
General
Protected heritage
No
Recorded inventory of immovable heritage
No
Energy & electricity
Electrical inspection
Inspection report - compliant
Utilities
Electricity
Rainwater well
Sewer system connection
Cable distribution
Water: to be connected
Water softener
Energy performance certificate
Yes
Energy label
A
Certificate number
20220209-0002538594-RES-1
Calculated specific energy consumption
79
Planning information
Urban Planning Permit
Permit issued
Urban Planning Obligation
No
In Inventory of Unexploited Business Premises
No
Subject of a Redesignation Plan
No
Summons
Geen rechterlijke herstelmaatregel of bestuurlijke maatregel opgelegd
Subdivision Permit Issued
No
Pre-emptive Right to Spatial Planning
No
Urban destination
Residential area
Flood Area
Property not located in a flood plain/area
P(arcel) Score
klasse D
G(building) Score
klasse A
Renovation Obligation
Niet van toepassing/Non-applicable
In water sensetive area
Niet van toepassing/Non-applicable
Close

Interested?
Downloads
- 2e024f8a3b254d98a7c684762061d384-Certificaat-20220209-Leuven Kortrijksestraat 377 - Getekend.pdf
- a8966105037c4d998f41bd2bd7c0f74d-overstromingsrapport (1).pdf
- a325d581b1ac46418e6af3c66ef86041-ek.pdf
- 19aa14a9dee64ee4ab663653b2581a49-asbestinventarisattest-kortrijksesteenweg-377-3010-leuven.pdf
- attest neutralisatie 9-10-20.pdf
- Keuringsverslag AREI.pdf