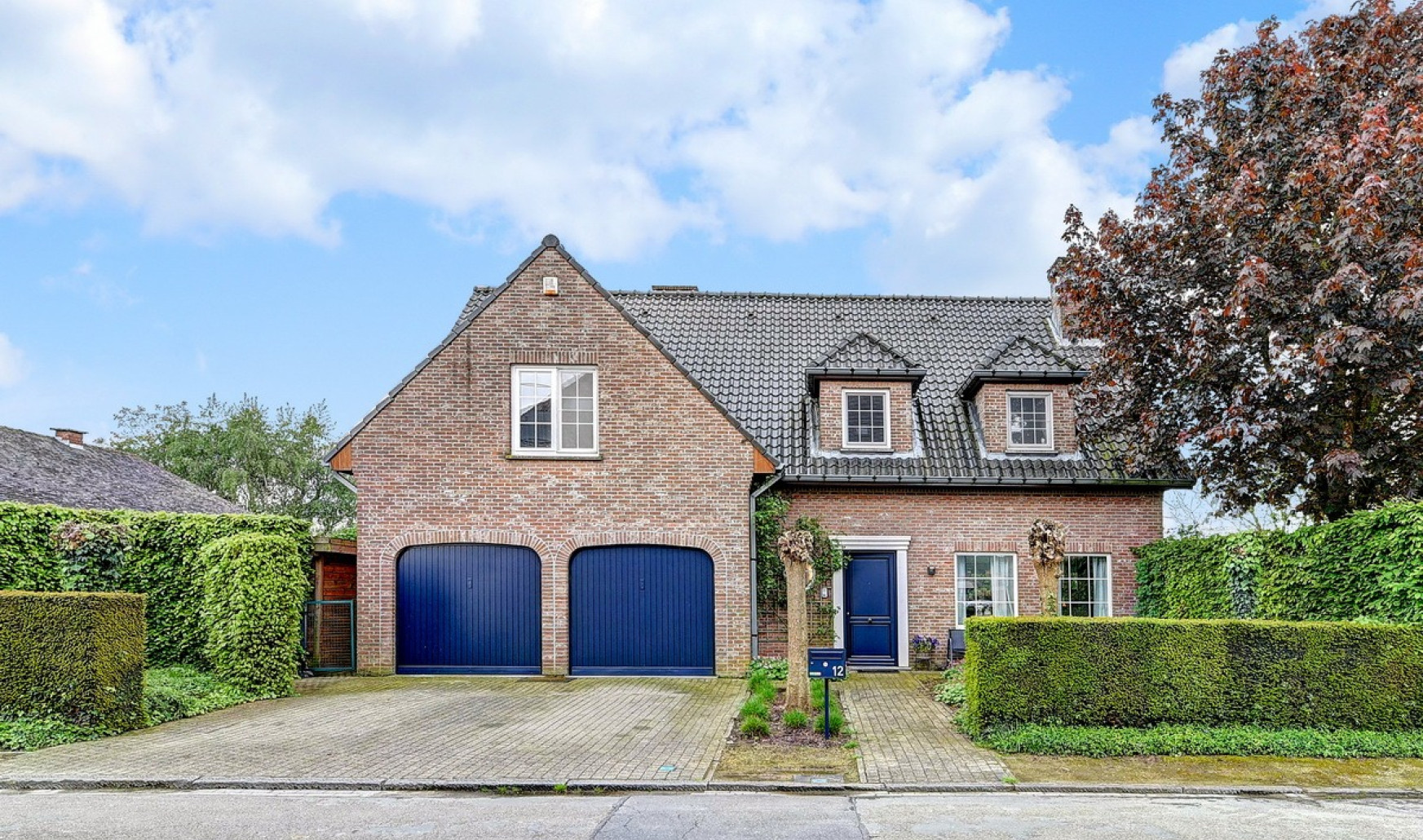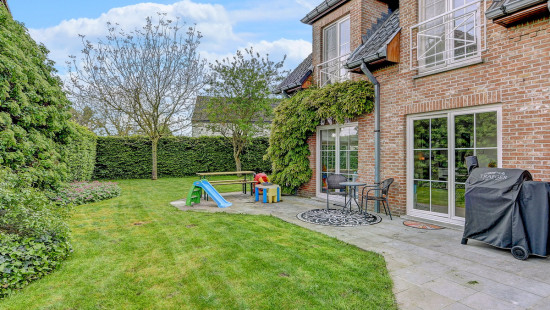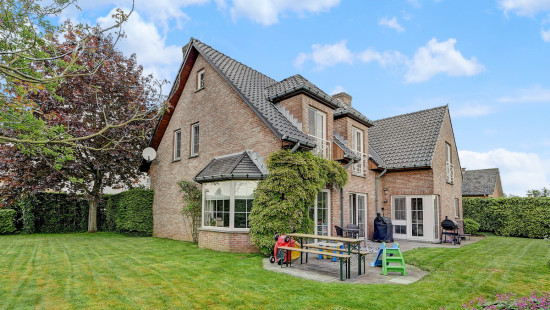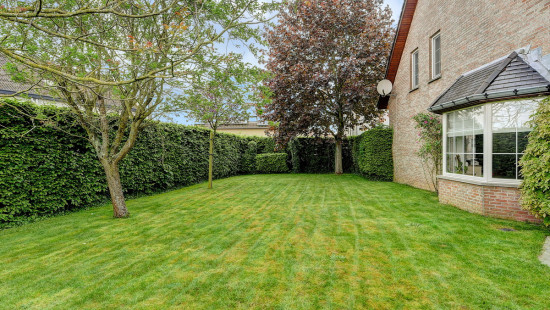
Beautiful, 5-bedroom villa in Kortenberg




Show +20 photo(s)




















House
Detached / open construction
5 bedrooms
2 bathroom(s)
311 m² habitable sp.
650 m² ground sp.
C
Property code: 1222304
Description of the property
Specifications
Characteristics
General
Habitable area (m²)
311.00m²
Soil area (m²)
650.00m²
Surface type
Brut
Plot orientation
South
Orientation frontage
North-West
Surroundings
Green surroundings
Rural
Close to public transport
Access roads
Taxable income
€2208,00
Comfort guarantee
Basic
Heating
Heating type
Individual heating
Heating elements
Stove(s)
Radiators
Heating material
Wood
Fuel oil
Miscellaneous
Joinery
Wood
Double glazing
Isolation
Roof
Glazing
Detailed information on request
Façade insulation
Warm water
Flow-through system on central heating
Building
Year built
1994
Miscellaneous
Alarm
Lift present
No
Details
Entrance hall
Kitchen
Storage
Living room, lounge
Basement
Bedroom
Bathroom
Bathroom
Bedroom
Bedroom
Bedroom
Bedroom
Attic
Garden
Garage
Parking space
Technical and legal info
General
Protected heritage
No
Recorded inventory of immovable heritage
No
Energy & electricity
Electrical inspection
Inspection report - non-compliant
Utilities
Electricity
Rainwater well
Sewer system connection
City water
Telephone
Internet
Energy performance certificate
Yes
Energy label
C
Certificate number
20240203-0003130664-RES1
Calculated specific energy consumption
245
Planning information
Urban Planning Permit
Permit issued
Urban Planning Obligation
Yes
In Inventory of Unexploited Business Premises
No
Subject of a Redesignation Plan
No
Subdivision Permit Issued
No
Pre-emptive Right to Spatial Planning
No
Urban destination
Woongebied met landelijk karakter
Flood Area
Property not located in a flood plain/area
P(arcel) Score
klasse A
G(building) Score
klasse A
Renovation Obligation
Niet van toepassing/Non-applicable
In water sensetive area
Niet van toepassing/Non-applicable
Close
Sold