
Pleasant to live in and close to everything
Sold




Show +21 photo(s)
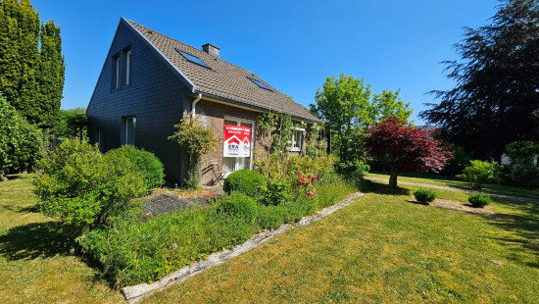
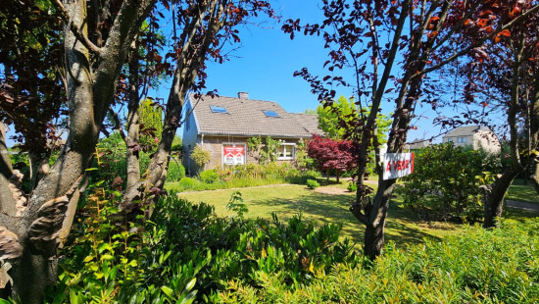
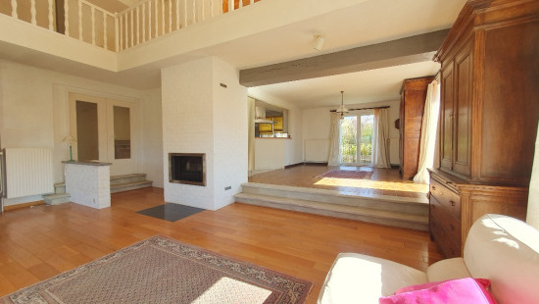
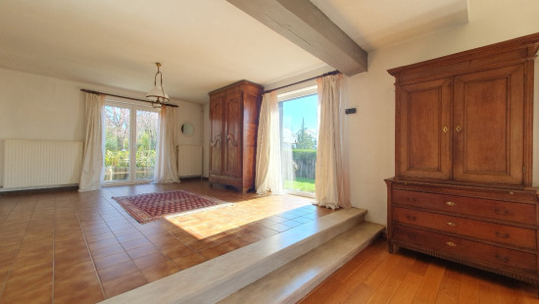
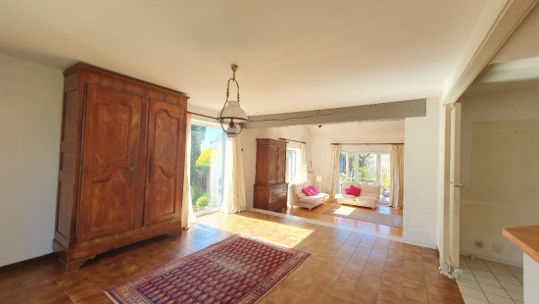
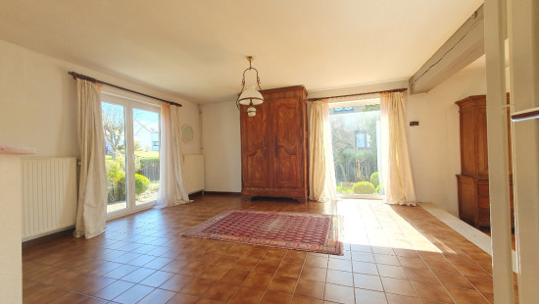
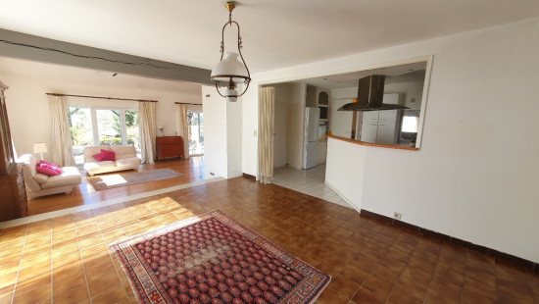
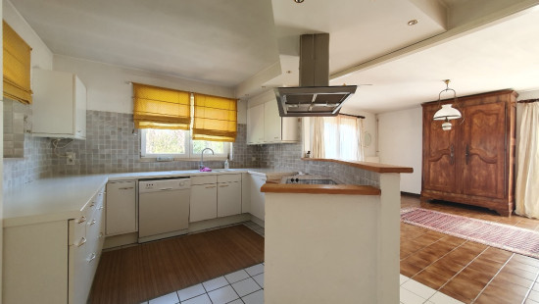
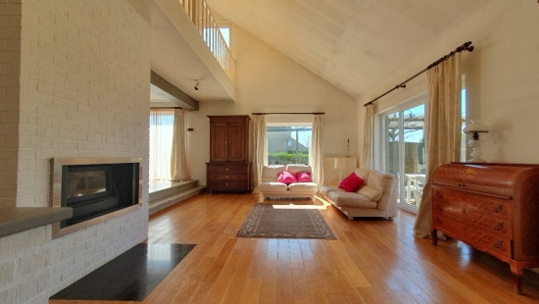
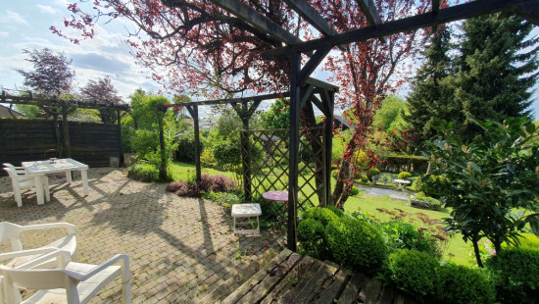
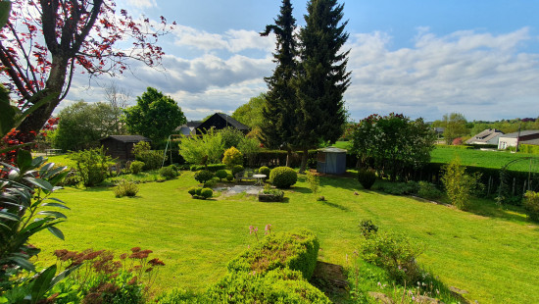
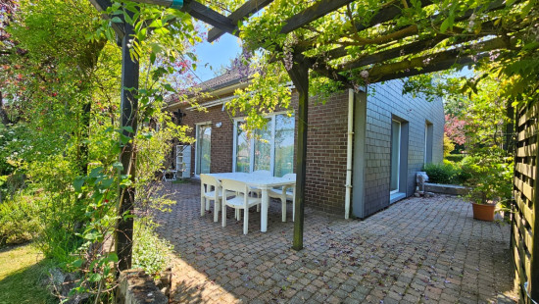
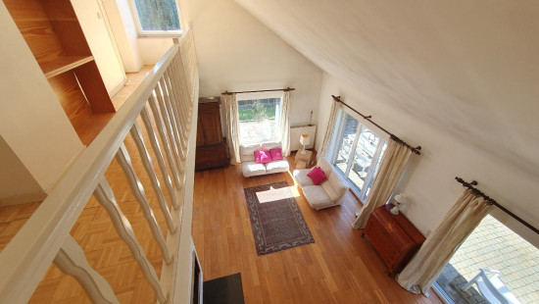
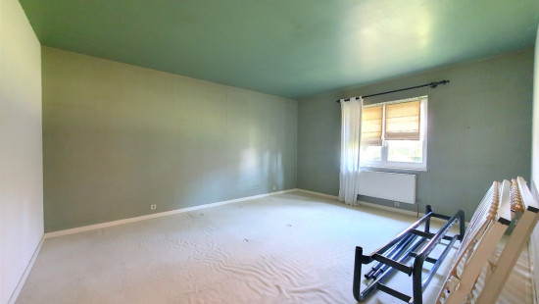
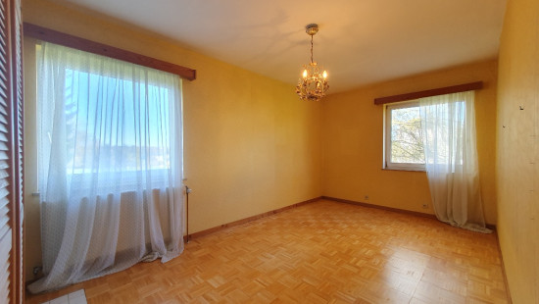
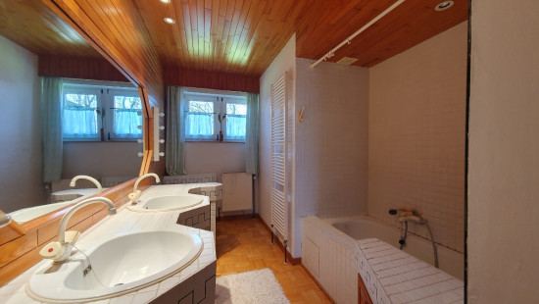
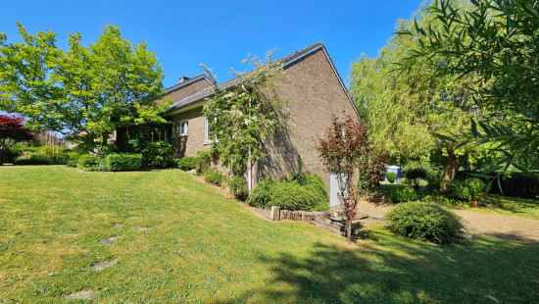
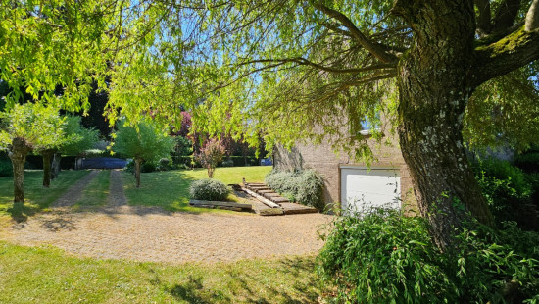
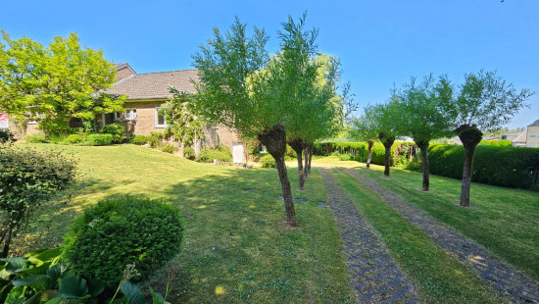
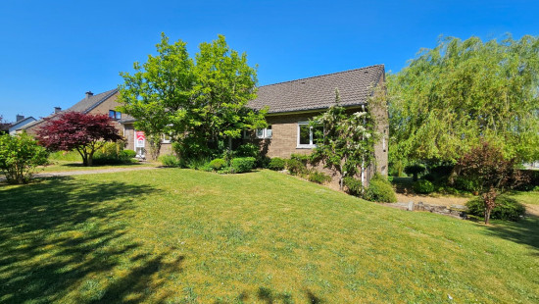
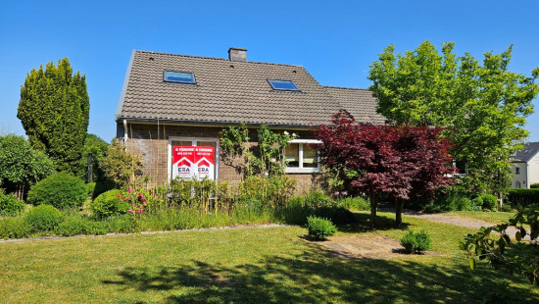
House
Detached / open construction
3 bedrooms
1 bathroom(s)
184 m² habitable sp.
1,544 m² ground sp.
D
Property code: 1249981
Description of the property
Specifications
Characteristics
General
Habitable area (m²)
184.00m²
Soil area (m²)
1544.00m²
Width surface (m)
43.00m
Surface type
Brut
Surroundings
Residential
Near school
Close to public transport
Residential area (villas)
Near railway station
Access roads
Taxable income
€1296,00
Heating
Heating type
Central heating
Heating elements
Radiators
Central heating boiler, furnace
Heating material
Fuel oil
Miscellaneous
Joinery
PVC
Double glazing
Isolation
Detailed information on request
Warm water
Electric boiler
Building
Year built
1983
Lift present
No
Details
Entrance hall
Toilet
Kitchen
Dining room
Living room, lounge
Night hall
Laundry area
Bedroom
Bedroom
Bedroom
Garage
Basement
Bathroom
Technical and legal info
General
Protected heritage
No
Recorded inventory of immovable heritage
No
Energy & electricity
Electrical inspection
Inspection report - non-compliant
Utilities
Sewer system connection
City water
Electricity night rate
Water softener
Energy performance certificate
Yes
Energy label
D
E-level
D
Certificate number
20230411016496
Calculated specific energy consumption
317
CO2 emission
79.00
Calculated total energy consumption
58372
Planning information
Urban Planning Permit
Permit issued
Urban Planning Obligation
No
In Inventory of Unexploited Business Premises
No
Subject of a Redesignation Plan
No
Subdivision Permit Issued
Yes
Pre-emptive Right to Spatial Planning
No
Urban destination
La zone d'habitat
Flood Area
Property not located in a flood plain/area
Renovation Obligation
Niet van toepassing/Non-applicable
In water sensetive area
Niet van toepassing/Non-applicable
Close
Sold