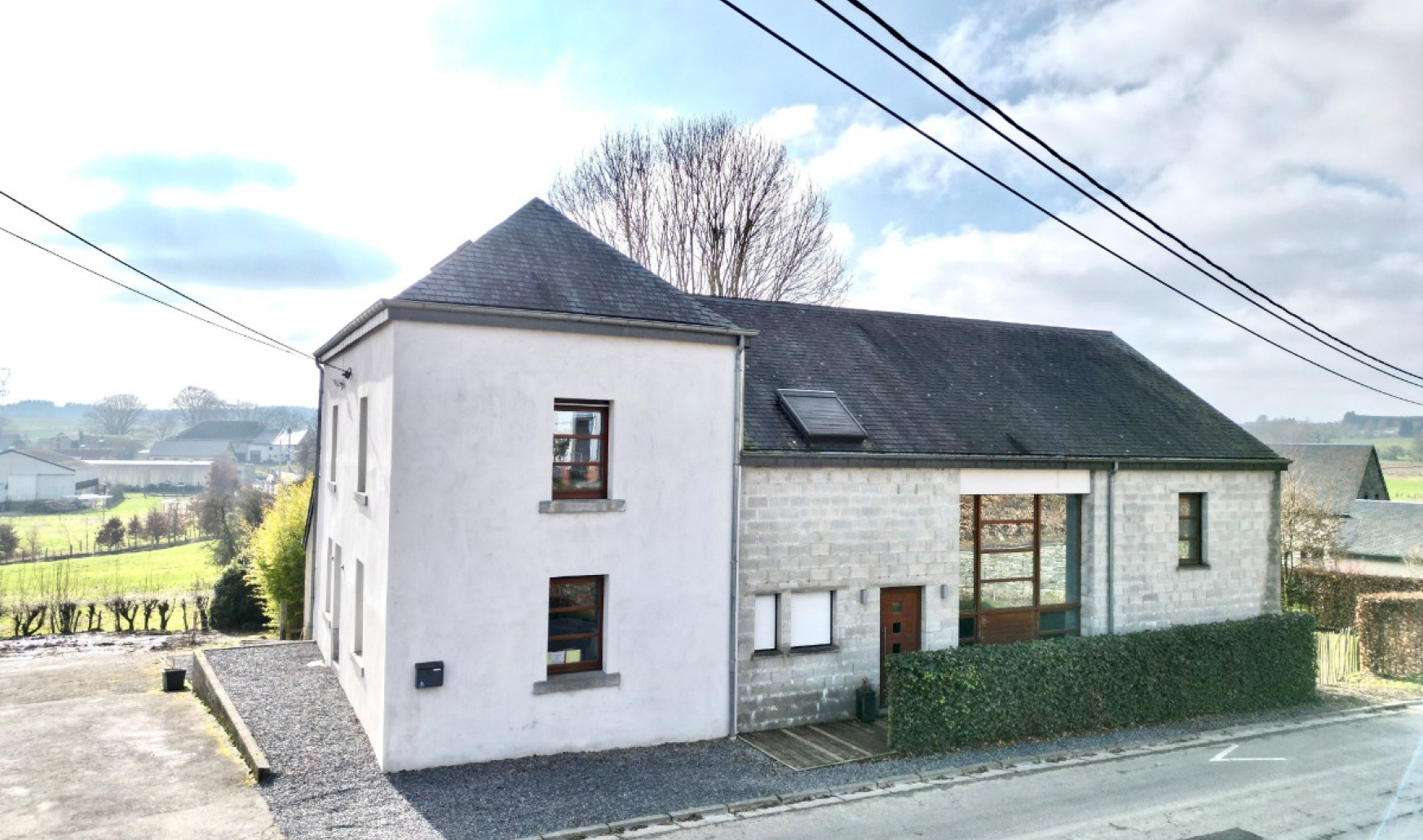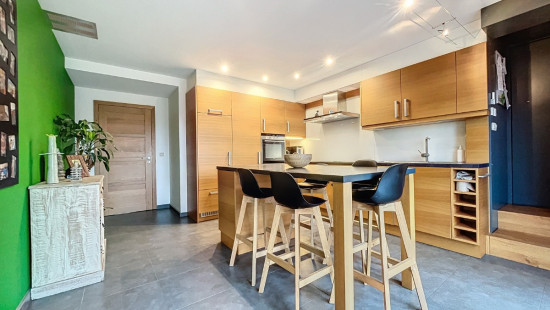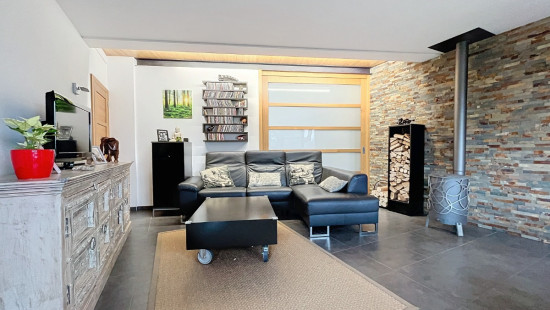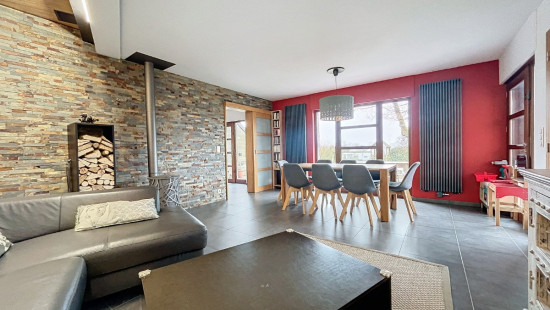
House
Detached / open construction
4 bedrooms
2 bathroom(s)
334 m² habitable sp.
2,383 m² ground sp.
B
Property code: 1286358
Description of the property
Specifications
Characteristics
General
Habitable area (m²)
334.00m²
Soil area (m²)
2383.00m²
Width surface (m)
46.00m
Surface type
Brut
Plot orientation
South-West
Orientation frontage
North-East
Surroundings
Wooded
Green surroundings
Rural
Near school
Close to public transport
Near railway station
Unobstructed view
Taxable income
€502,00
Heating
Heating type
Central heating
Individual heating
Heating elements
Built-in fireplace
Radiators
Radiators with thermostatic valve
Heating material
Wood
Fuel oil
Miscellaneous
Joinery
Wood
Double glazing
Isolation
Detailed information on request
Wall
Roof insulation
Warm water
Solar boiler
Separate water heater, boiler
Building
Year built
voor 1850
Floor
0
Amount of floors
1
Miscellaneous
Manual roller shutters
Electric roller shutters
Roller shutters
Lift present
No
Details
Kitchen
Entrance hall
Toilet
Living room, lounge
Hobby room
Pantry
Office
Night hall
Bedroom
Bedroom
Bedroom
Bedroom
Shower room
Bathroom
Storage
Laundry area
Basement
Technical and legal info
General
Protected heritage
No
Recorded inventory of immovable heritage
No
Energy & electricity
Electrical inspection
Inspection report - compliant
Contents oil fuel tank
2200.00
Utilities
Rainwater well
City water
Electricity individual
Treatment plant
Detailed information on request
Water softener
Energy performance certificate
Yes
Energy label
B
E-level
B
Certificate number
20231223000346
Calculated specific energy consumption
161
CO2 emission
40.00
Calculated total energy consumption
53611
Planning information
Urban Planning Permit
No permit issued
Urban Planning Obligation
No
In Inventory of Unexploited Business Premises
No
Subject of a Redesignation Plan
No
Subdivision Permit Issued
No
Pre-emptive Right to Spatial Planning
No
Flood Area
Property not located in a flood plain/area
Renovation Obligation
Niet van toepassing/Non-applicable
Close
In option

























