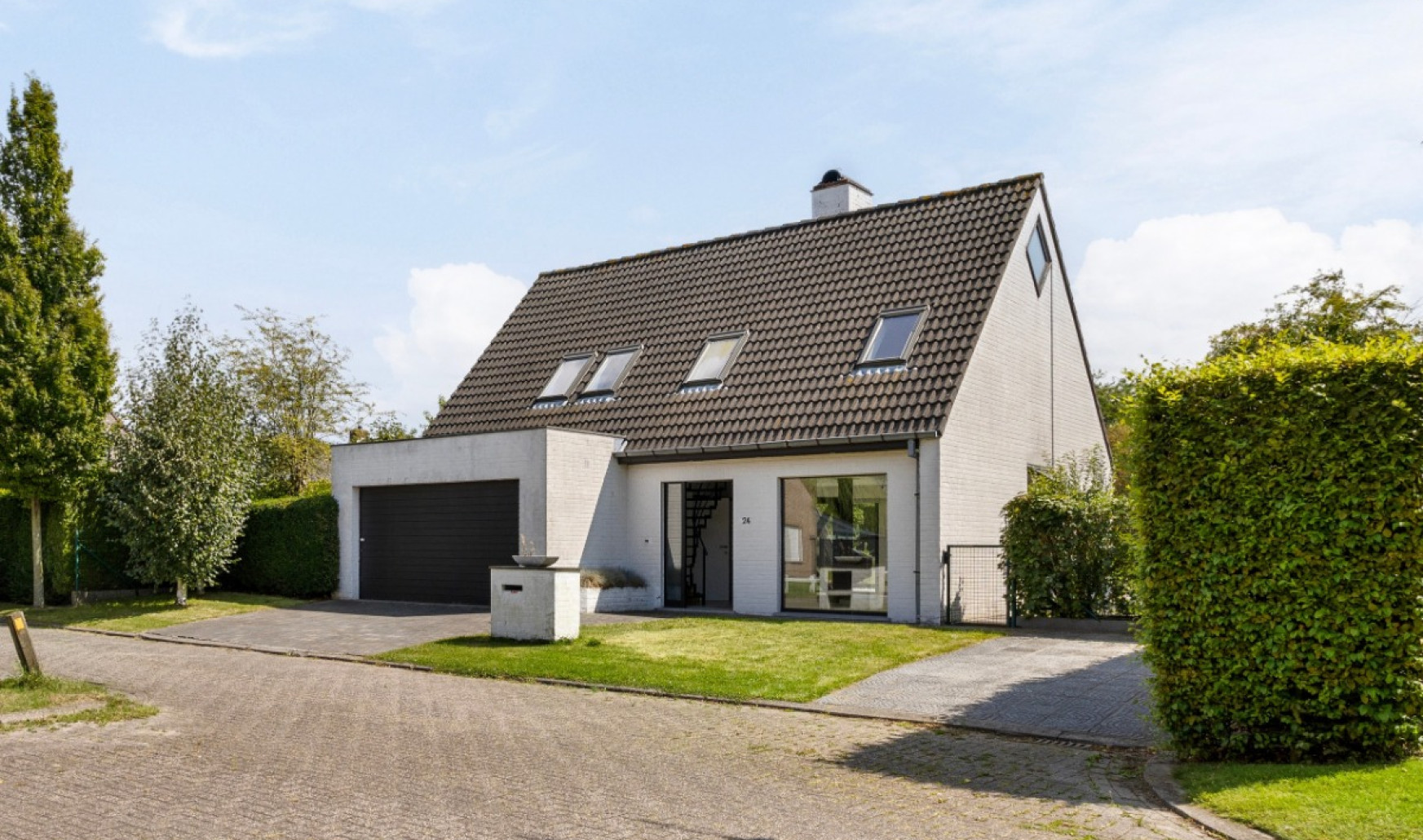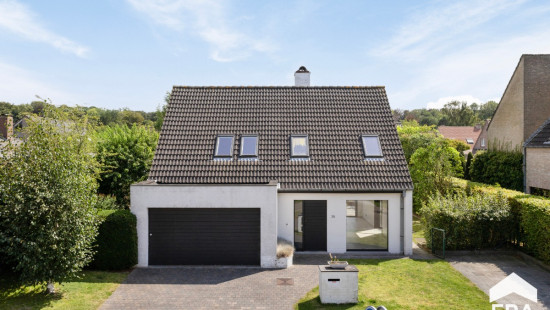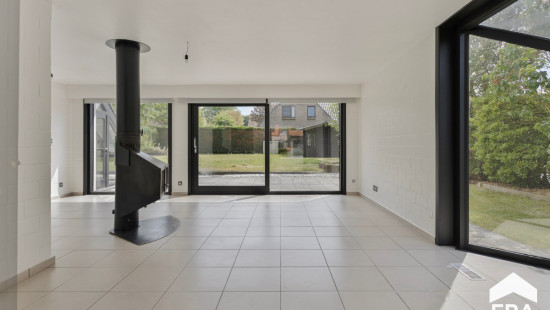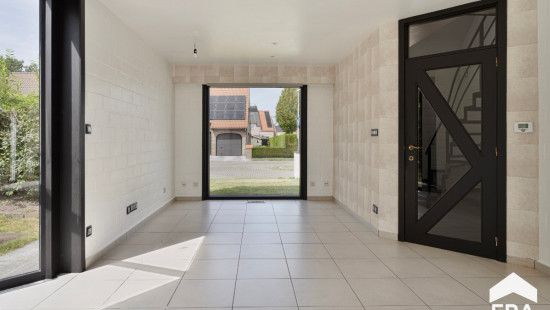
Move-in ready villa in a residential area with a south-facin
€ 539 000
House
Detached / open construction
3 bedrooms
1 bathroom(s)
200 m² habitable sp.
740 m² ground sp.
C
Property code: 1303177
Description of the property
Specifications
Characteristics
General
Habitable area (m²)
200.00m²
Soil area (m²)
740.00m²
Surface type
Brut
Plot orientation
SW
Surroundings
Residential
Close to public transport
Residential area (villas)
Access roads
Taxable income
€1177,00
Heating
Heating type
Central heating
Heating elements
Stove(s)
Condensing boiler
Hot air
Heating material
Gas
Miscellaneous
Joinery
Wood
Double glazing
Isolation
Detailed information on request
Warm water
Electric boiler
Building
Year built
1989
Miscellaneous
Electric sun protection
Lift present
No
Solar panels
Solar panels
Solar panels present - Included in the price
Details
Entrance hall
Toilet
Living room, lounge
Kitchen
Storage
Night hall
Storage
Bathroom
Bedroom
Bedroom
Bedroom
Attic
Garage
Basement
Parking space
Parking space
Terrace
Garden
Garden shed
Technical and legal info
General
Protected heritage
No
Recorded inventory of immovable heritage
No
Energy & electricity
Electrical inspection
Inspection report - compliant
Utilities
Gas
Electricity
Septic tank
Rainwater well
Sewer system connection
Photovoltaic panels
City water
Internet
Energy label
C
Calculated specific energy consumption
244
Planning information
Urban Planning Permit
Permit issued
Urban Planning Obligation
No
In Inventory of Unexploited Business Premises
No
Subject of a Redesignation Plan
No
Subdivision Permit Issued
Yes
Pre-emptive Right to Spatial Planning
No
Urban destination
Residential extension area
Flood Area
Property not located in a flood plain/area
P(arcel) Score
klasse B
G(building) Score
klasse A
Renovation Obligation
Niet van toepassing/Non-applicable
Close
Interested?



