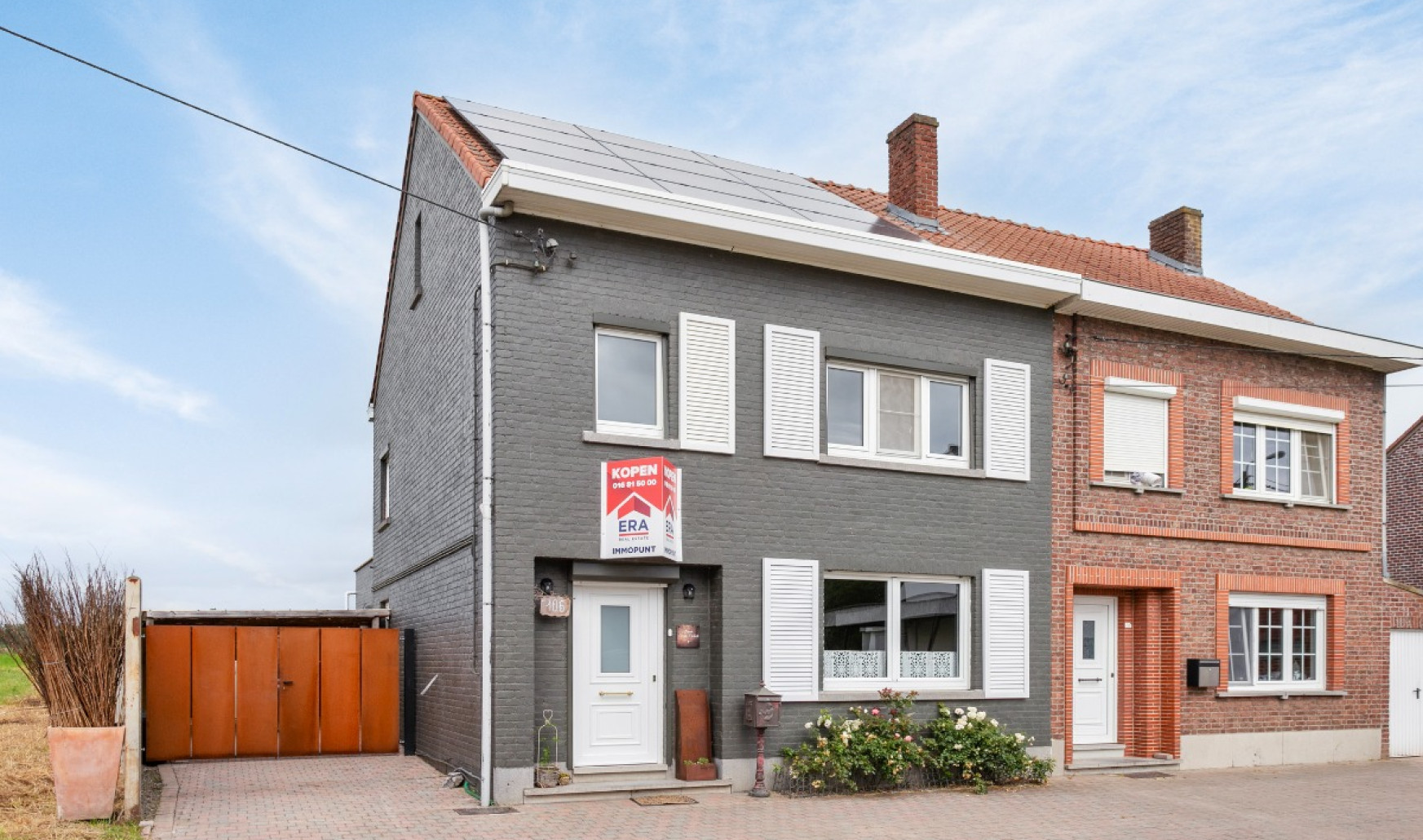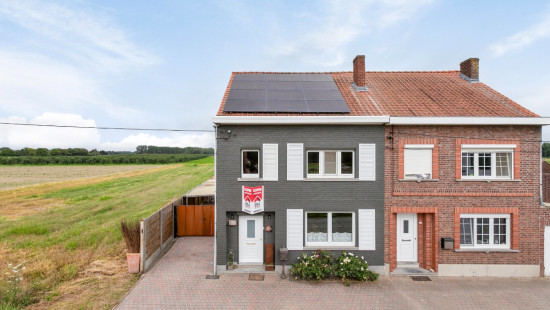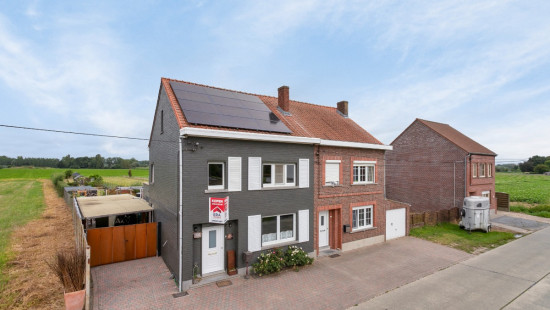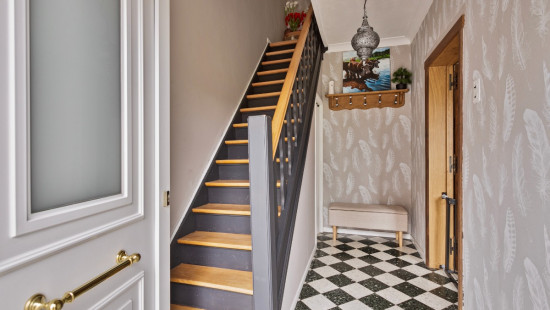
House
Semi-detached
3 bedrooms
1 bathroom(s)
178 m² habitable sp.
1,091 m² ground sp.
D
Property code: 1303532
Description of the property
Specifications
Characteristics
General
Habitable area (m²)
178.00m²
Soil area (m²)
1091.00m²
Surface type
Net
Plot orientation
North-West
Orientation frontage
South-East
Surroundings
Rural
Unobstructed view
Taxable income
€572,00
Comfort guarantee
Basic
Heating
Heating type
Individual heating
Heating elements
Stove(s)
Heating material
Pellets
Miscellaneous
Joinery
PVC
Double glazing
Super-insulating high-efficiency glass
Isolation
Roof
Glazing
Wall
Roof insulation
Warm water
Electric boiler
Building
Year built
1956
Miscellaneous
Roller shutters
Lift present
No
Solar panels
Solar panels
Solar panels present - Included in the price
Details
Entrance hall
Kitchen
Dining room
Living room, lounge
Bathroom
Storage
Storage
Night hall
Bedroom
Bedroom
Bedroom
Attic
Garden
Basement
Terrace
Technical and legal info
General
Protected heritage
No
Recorded inventory of immovable heritage
No
Energy & electricity
Utilities
Gas
Electricity
Sewer system connection
Cable distribution
Telephone
Electricity modern
ISDN connection
Internet
Energy performance certificate
Yes
Energy label
D
Certificate number
20240904-0003349115-RES-1
Calculated specific energy consumption
383
Planning information
Urban Planning Permit
Property built before 1962
Urban Planning Obligation
No
In Inventory of Unexploited Business Premises
No
Subject of a Redesignation Plan
No
Summons
Geen rechterlijke herstelmaatregel of bestuurlijke maatregel opgelegd
Subdivision Permit Issued
No
Pre-emptive Right to Spatial Planning
No
Urban destination
Agrarisch gebied
Flood Area
Property not located in a flood plain/area
P(arcel) Score
klasse A
G(building) Score
klasse A
Renovation Obligation
Niet van toepassing/Non-applicable
Close
Sold





























