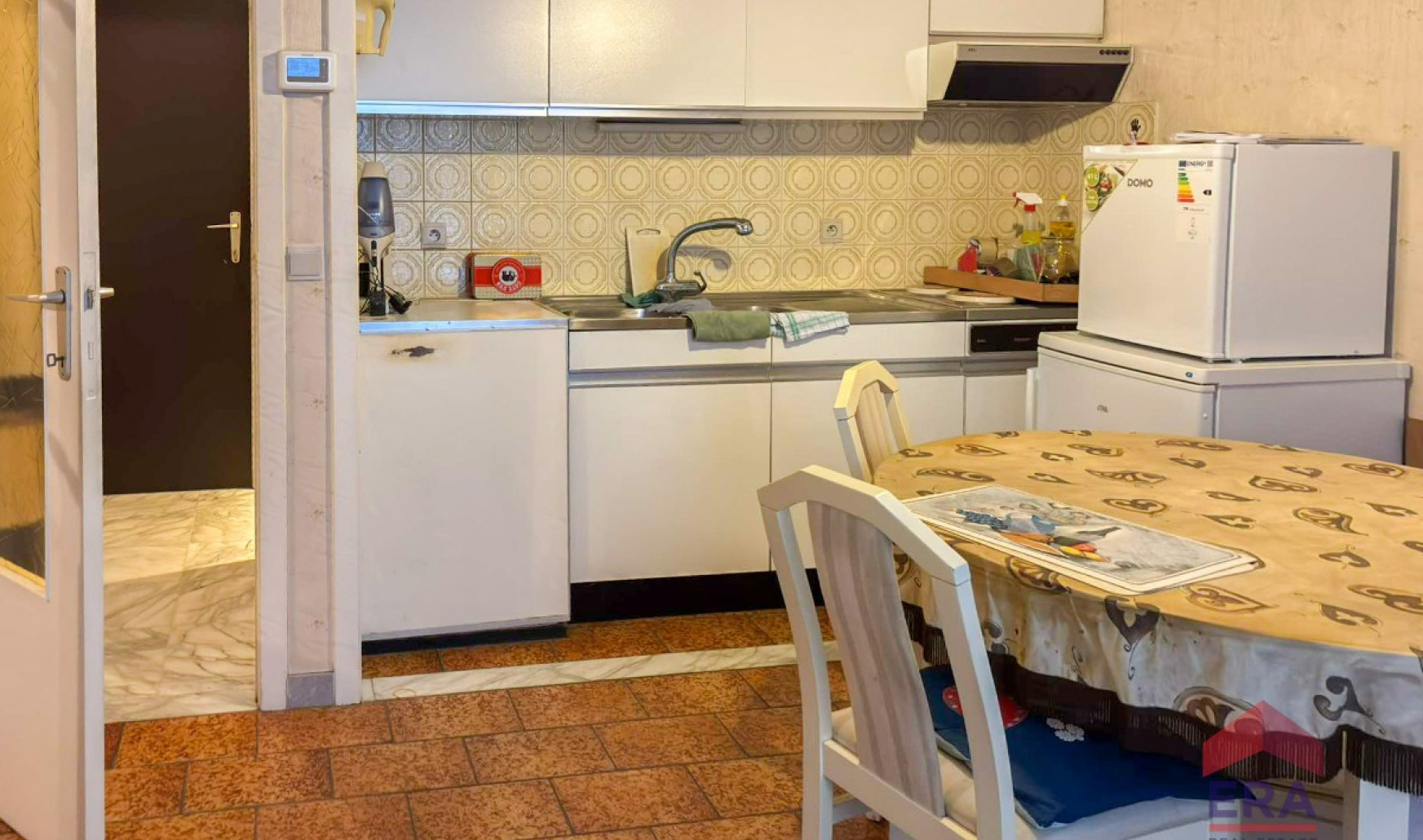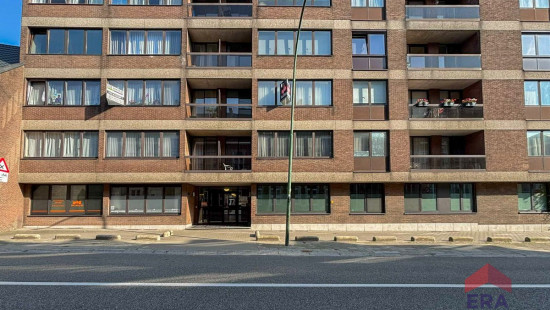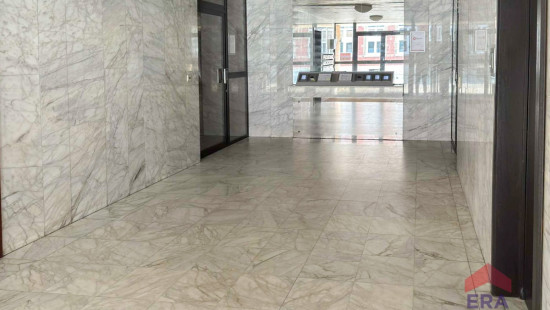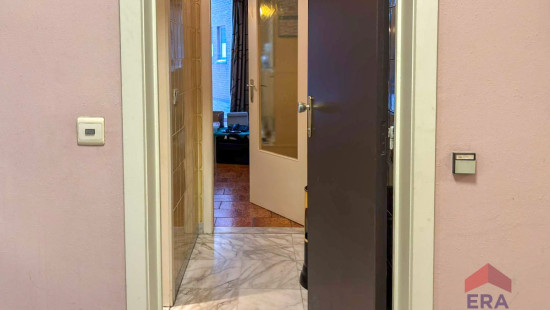
Flat, apartment
2 facades / enclosed building
1 bedrooms
1 bathroom(s)
39 m² habitable sp.
1,314 m² ground sp.
C
Property code: 1301352
Description of the property
Specifications
Characteristics
General
Habitable area (m²)
39.00m²
Soil area (m²)
1314.00m²
Width surface (m)
52.00m
Surface type
Net
Plot orientation
South-East
Orientation frontage
North-West
Surroundings
Centre
Near school
Close to public transport
Near railway station
Access roads
Taxable income
€743,00
Description of common charges
+/- 66 à 80 euro per maand, inclusief water
Heating
Heating type
Central heating
Heating elements
Radiators
Heating material
Gas
Miscellaneous
Joinery
Double glazing
Metal
Isolation
Glazing
Warm water
Flow-through system on central heating
Building
Year built
1978
Floor
0
Amount of floors
5
Miscellaneous
Intercom
Lift present
Yes
Details
Garden
Toilet
Entrance hall
Bathroom
Kitchen
Bedroom
Basement
Technical and legal info
General
Protected heritage
No
Recorded inventory of immovable heritage
Yes
Energy & electricity
Electrical inspection
Inspection report - non-compliant
Utilities
Gas
Electricity
Natural gas present in the street
Sewer system connection
Cable distribution
City water
Telephone
Internet
Energy performance certificate
Yes
Energy label
C
Certificate number
20240920-0003380456-RES-1
Calculated specific energy consumption
299
Planning information
Urban Planning Permit
Permit issued
Urban Planning Obligation
No
In Inventory of Unexploited Business Premises
No
Subject of a Redesignation Plan
No
Subdivision Permit Issued
No
Pre-emptive Right to Spatial Planning
No
Urban destination
Residential area
Flood Area
Property not located in a flood plain/area
P(arcel) Score
klasse D
G(building) Score
klasse D
Renovation Obligation
Niet van toepassing/Non-applicable
Close
Sold
Downloads
- BA Veldbornstraat 27 bus 1.pdf
- Eeuwfeeststraat.pdf
- Gewestinfo-O2024-0813555-17_9_2024.pdf
- EPC Veldbornstraat 27 bus 1 Tienen.pdf
- export-cadgis.pdf
- RechtVanVoorkoop-O2024-0813557-17_9_2024.pdf
- SI Veldbornstraat 27 bus 1 Tienen.pdf
- EK Veldbornstraat 27 bus 1 Tienen.pdf
- OnroerendErfgoed-O2024-0813556-17_9_2024 (1).pdf














