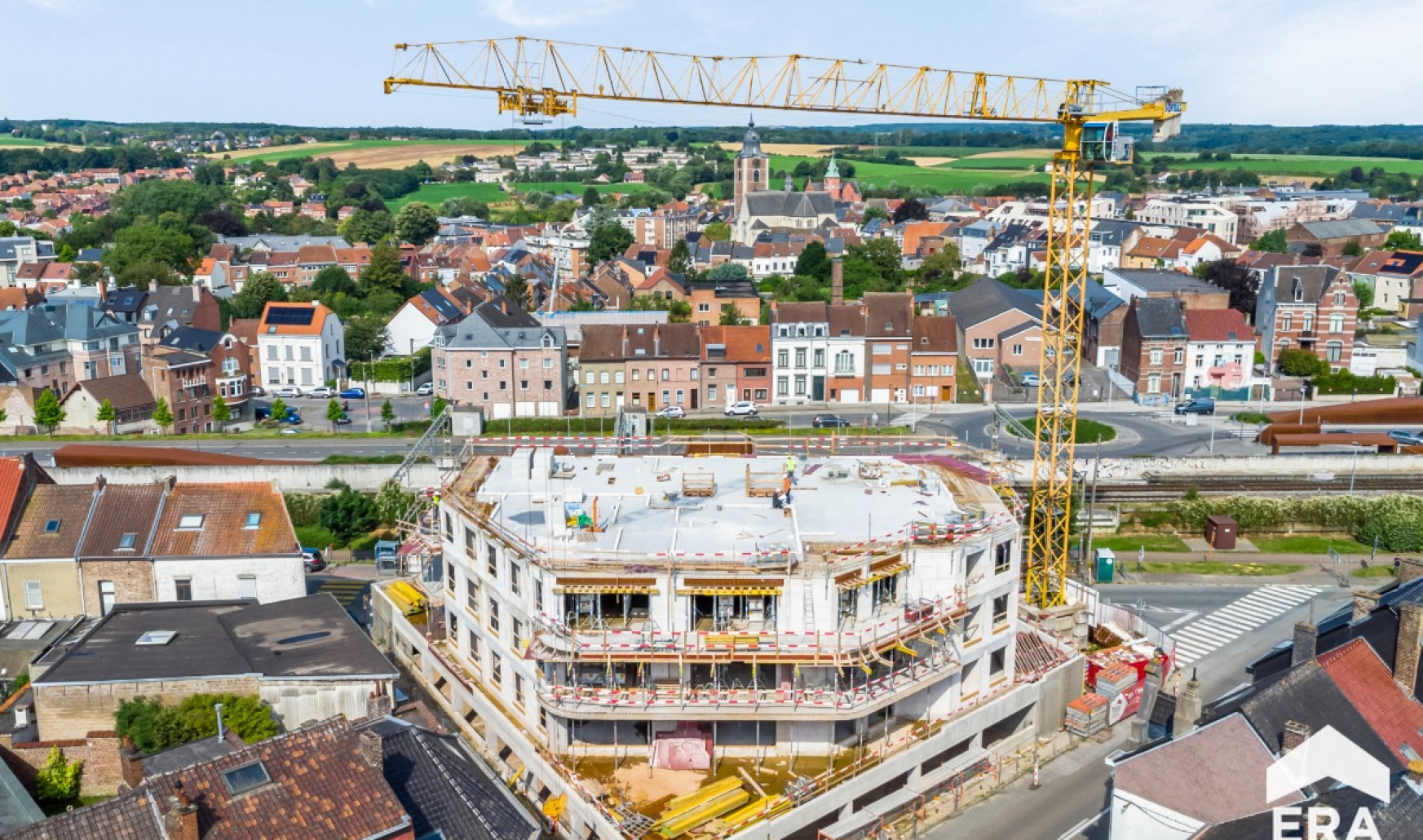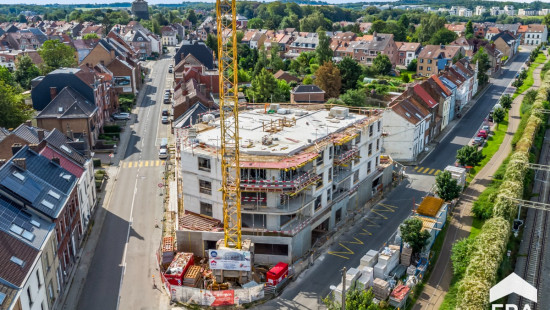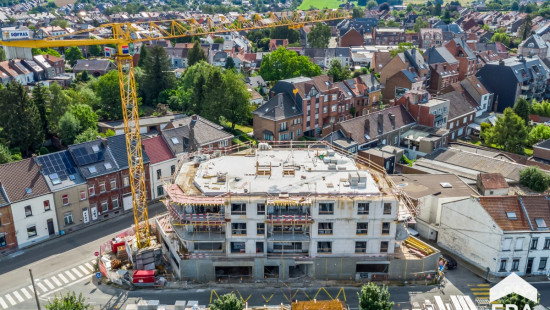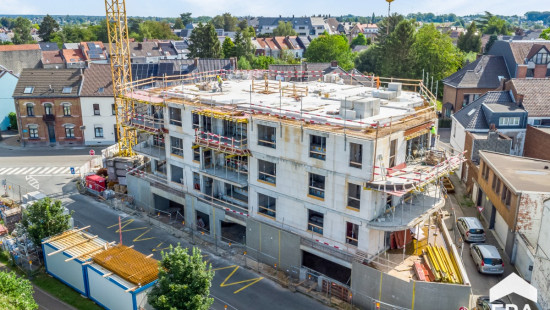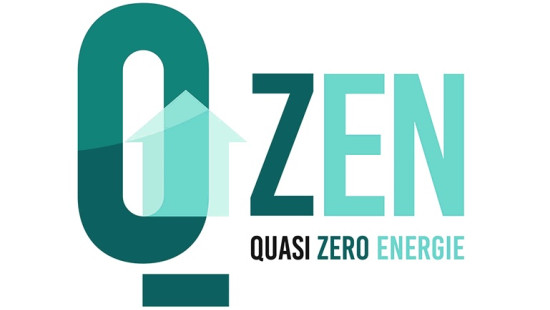
Flat, apartment
Detached / open construction
3 bedrooms
2 bathroom(s)
132 m² habitable sp.
A
Property code: 1304020
Specifications
Characteristics
General
Habitable area (m²)
132.00m²
Surface type
Brut
Surroundings
Centre
Close to public transport
Near railway station
Heating
Heating type
Individual heating
Heating elements
Underfloor heating
Heating material
Heat pump (air)
Miscellaneous
Joinery
PVC
Double glazing
Isolation
Detailed information on request
Warm water
Heat pump
Building
Year built
2024
Floor
3
Amount of floors
4
Lift present
Yes
Details
Living room, lounge
Terrace
Bedroom
Bedroom
Bathroom
Hall
Storage
Toilet
Shower room
Hall
Laundry area
Bedroom
Basement
Parking space
Technical and legal info
General
Protected heritage
No
Recorded inventory of immovable heritage
No
Energy & electricity
Utilities
Electricity
Sewer system connection
Cable distribution
Photovoltaic panels
City water
Telephone
Electricity individual
Electricity modern
Internet
Energy label
A
E-level
A
Planning information
Urban Planning Permit
Permit issued
Urban Planning Obligation
No
In Inventory of Unexploited Business Premises
No
Subject of a Redesignation Plan
No
Subdivision Permit Issued
No
Pre-emptive Right to Spatial Planning
No
Flood Area
Property not located in a flood plain/area
Renovation Obligation
Niet van toepassing/Non-applicable
Close
Sold
