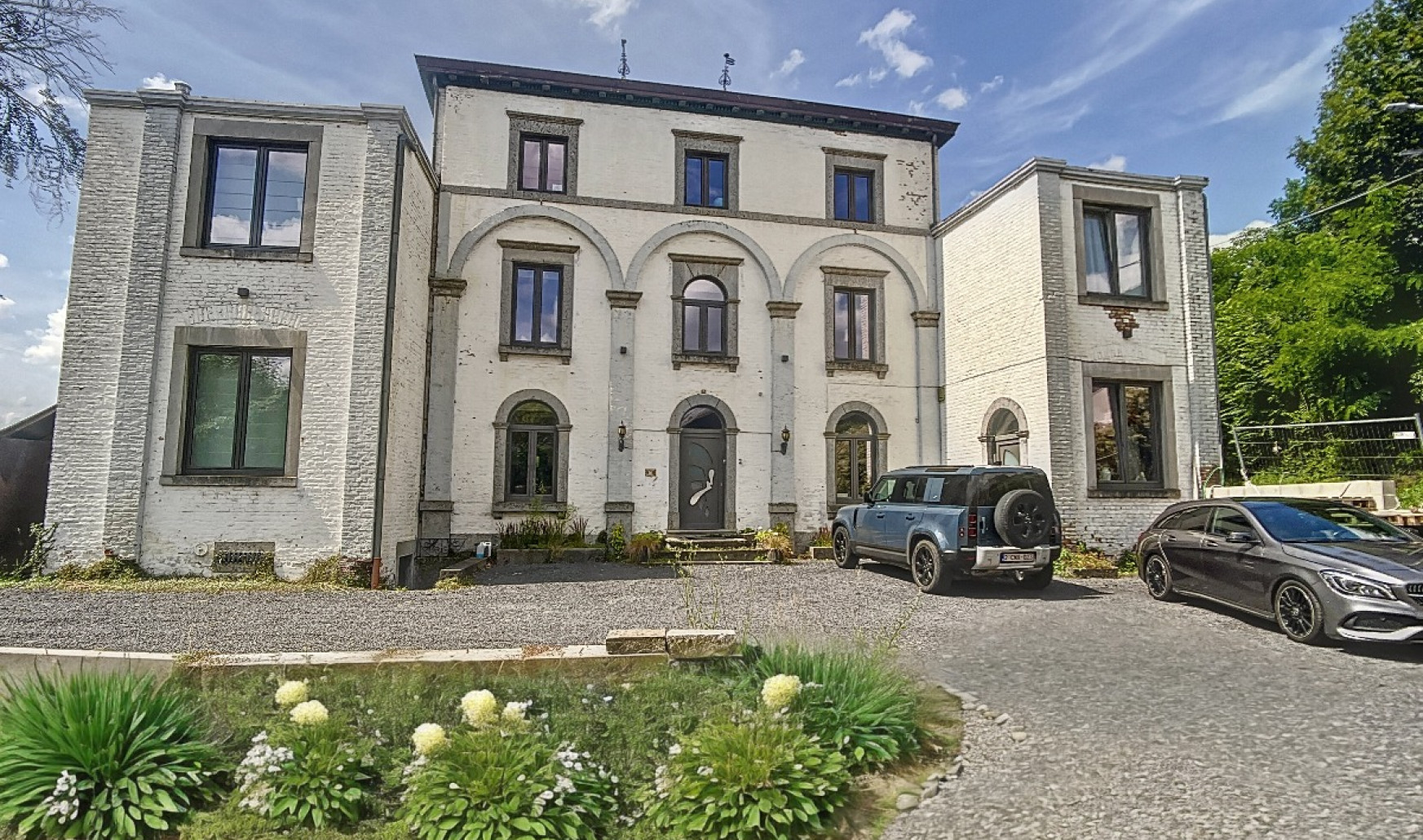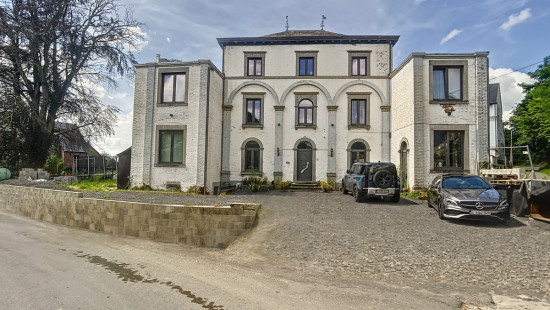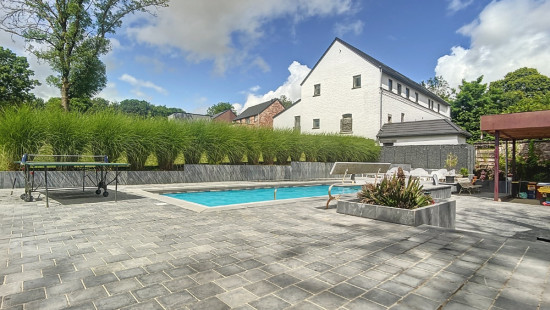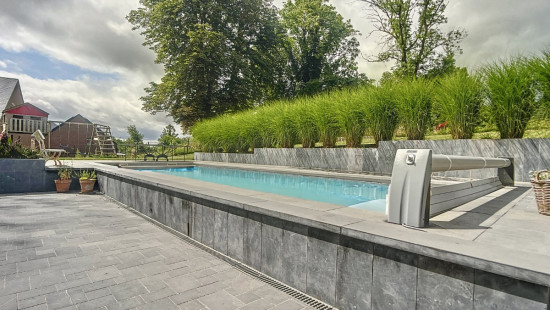
Exceptional property with swimming pool 6/7 bedrooms
Starting at € 799 000




Show +26 photo(s)


























House
Detached / open construction
6 bedrooms (9 possible)
4 bathroom(s)
597 m² habitable sp.
2,078 m² ground sp.
C
Property code: 1305076
Description of the property
Specifications
Characteristics
General
Habitable area (m²)
597.00m²
Soil area (m²)
2078.00m²
Surface type
Net
Plot orientation
South-West
Orientation frontage
North-East
Surroundings
Rural
Close to public transport
Residential area (villas)
Taxable income
€1542,00
Heating
Heating type
Central heating
Heating elements
Built-in fireplace
Condensing boiler
Heating material
Wood
Gas
Miscellaneous
Joinery
PVC
Double glazing
Isolation
Detailed information on request
Warm water
Boiler on central heating
Building
Year built
voor 1850
Amount of floors
3
Miscellaneous
Ventilation
Lift present
No
Details
Garden
Parking space
Entrance hall
Dining room
Living room, lounge
Kitchen
Office
Hall
Laundry area
Terrace
Terrace
Night hall
Bedroom
Dressing room, walk-in closet
Dressing room, walk-in closet
Bathroom
Bedroom
Shower room
Bedroom
Night hall
Bedroom
Dressing room, walk-in closet
Bedroom
Dressing room, walk-in closet
Bathroom
Attic
Entrance hall
Kitchen
Living room, lounge
Night hall
Shower room
Bedroom
Technical and legal info
General
Protected heritage
No
Recorded inventory of immovable heritage
No
Energy & electricity
Electrical inspection
Inspection report - compliant
Utilities
Gas
Electricity
City water
Internet
Energy performance certificate
Yes
Energy label
C
EPB
C
E-level
C
Certificate number
20240804001913
Calculated specific energy consumption
207
CO2 emission
44.00
Calculated total energy consumption
123705
Planning information
Urban Planning Permit
Property built before 1962
Urban Planning Obligation
No
In Inventory of Unexploited Business Premises
No
Subject of a Redesignation Plan
No
Summons
Geen rechterlijke herstelmaatregel of bestuurlijke maatregel opgelegd
Subdivision Permit Issued
No
Pre-emptive Right to Spatial Planning
No
Urban destination
La zone d'habitat
Flood Area
Property not located in a flood plain/area
Renovation Obligation
Niet van toepassing/Non-applicable
Close
Interested?