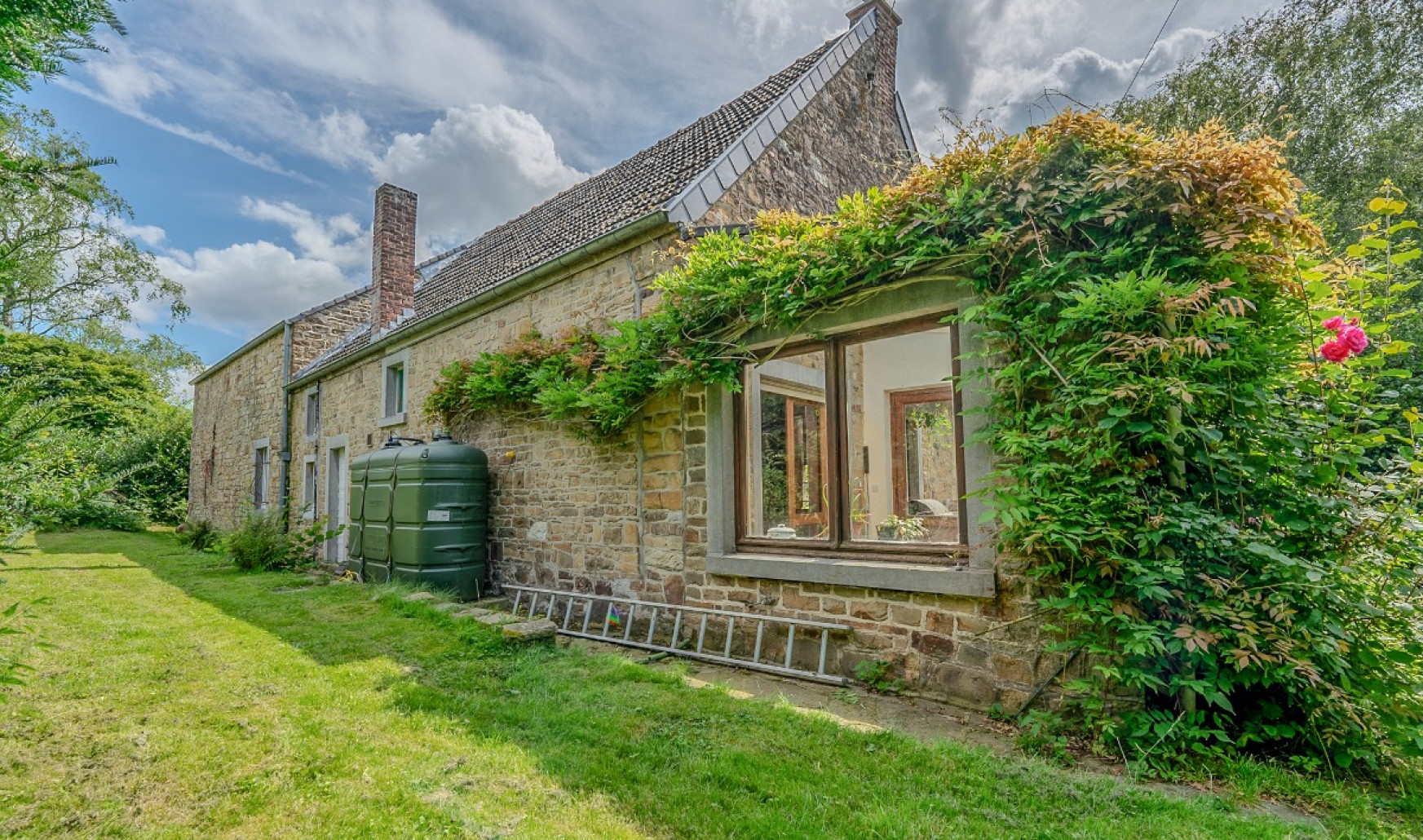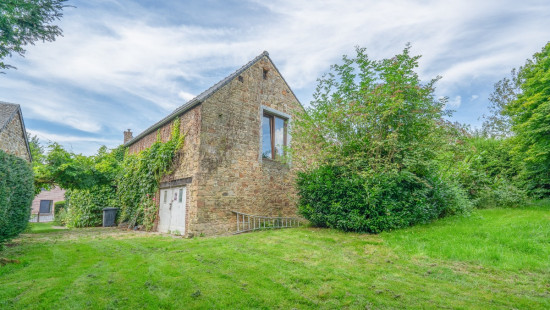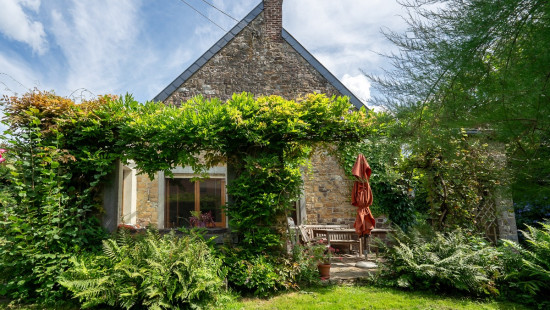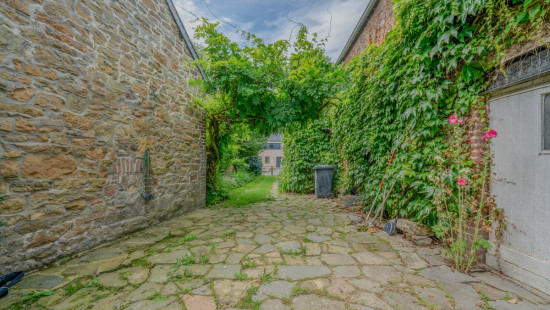
Charming stone house
€ 349 000
Visit on 07/12 from 14:30 to 15:30




Show +17 photo(s)

















House
Detached / open construction
3 bedrooms
1 bathroom(s)
250 m² habitable sp.
1,438 m² ground sp.
G
Property code: 1305670
Description of the property
Specifications
Characteristics
General
Habitable area (m²)
250.00m²
Soil area (m²)
1438.00m²
Width surface (m)
23.00m
Surface type
Brut
Plot orientation
North-East
Orientation frontage
South-East
Surroundings
Green surroundings
Near school
Close to public transport
Access roads
Taxable income
€488,00
Comfort guarantee
Basic
Heating
Heating type
Central heating
Individual heating
Heating elements
Central heating boiler, furnace
Heating material
Fuel oil
Miscellaneous
Joinery
Wood
Double glazing
Isolation
Undetermined
Warm water
Undetermined
Building
Year built
van 1875 tot 1899
Amount of floors
1
Lift present
No
Details
Bedroom
Bedroom
Bedroom
Bathroom
Toilet
Toilet
Garage
Basement
Living room, lounge
Kitchen
Laundry area
Multi-purpose room
Hall
Office
Attic
Terrace
Veranda
Entrance hall
Attic
Technical and legal info
General
Protected heritage
No
Recorded inventory of immovable heritage
No
Energy & electricity
Electrical inspection
Inspection report - non-compliant
Utilities
Electricity
Septic tank
Cable distribution
City water
Internet
Energy performance certificate
Yes
Energy label
G
E-level
G
Certificate number
20221014002244
Calculated specific energy consumption
709
Calculated total energy consumption
171773
Planning information
Urban Planning Obligation
No
In Inventory of Unexploited Business Premises
No
Subject of a Redesignation Plan
No
Subdivision Permit Issued
No
Pre-emptive Right to Spatial Planning
No
Flood Area
Property not located in a flood plain/area
Renovation Obligation
Niet van toepassing/Non-applicable
Visit during the Open House Day
Visit the ERA Open House Day and enjoy our ‘fast lane experience’! Registration is not required, but it allows us to keep you informed and guarantee smooth service during your visit.
Close
Interested?