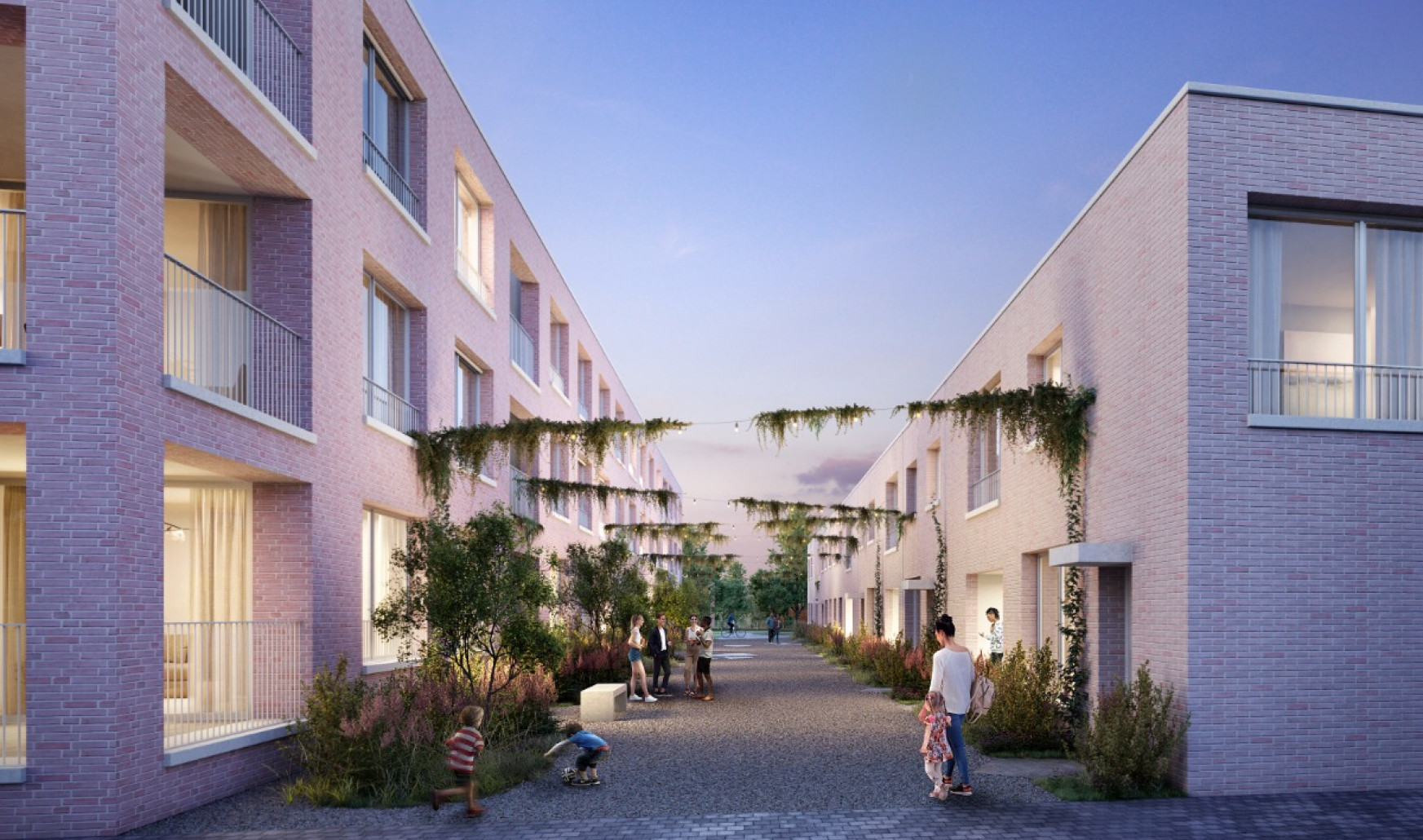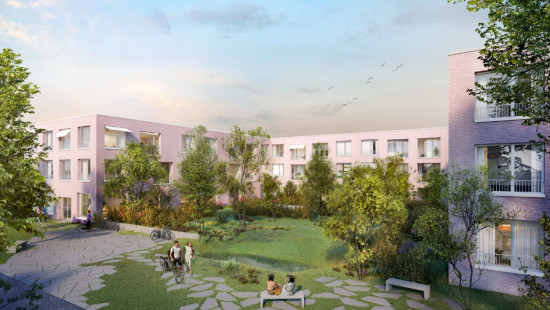
Garage
2 facades / enclosed building
13 m² habitable sp.
13 m² ground sp.
Property code: 1306243
Specifications
Characteristics
General
Habitable area (m²)
12.50m²
Soil area (m²)
12.50m²
Surface type
Brut
Miscellaneous
Isolation
See specifications
Building
Year built
2023
Floor
0
Lift present
No
Technical and legal info
General
Protected heritage
No
Recorded inventory of immovable heritage
No
Energy & electricity
Electrical inspection
Inspection report - compliant
Energy label
-
Planning information
Urban Planning Permit
Permit issued
Urban Planning Obligation
No
In Inventory of Unexploited Business Premises
No
Subject of a Redesignation Plan
No
Subdivision Permit Issued
No
Pre-emptive Right to Spatial Planning
No
Urban destination
Residential area
Renovation Obligation
Niet van toepassing/Non-applicable
In water sensetive area
Niet van toepassing/Non-applicable
Close

| Type | Habitable surface | Amount of bedrooms | Terrace surface | Price (excl. costs) | E-level | More info |
|---|---|---|---|---|---|---|
| Flat, apartment | 116.00 m² | 3 | 16.00 m² | € 449 000 | - | View property |
| Flat, apartment | 99.00 m² | 2 | 12.00 m² | € 369 000 | - | - |
| Flat, apartment | 66.00 m² | 1 | 10.00 m² | € 289 000 | - | - |
| Flat, apartment | 101.00 m² | 2 | 9.00 m² | € 389 000 | - | - |
| Flat, apartment | 94.00 m² | 2 | 10.00 m² | € 379 000 | - | - |
| Flat, apartment | 102.00 m² | 2 | 9.00 m² | € 389 000 | - | - |
| Flat, apartment | 66.00 m² | 1 | 10.00 m² | € 289 000 | - | - |
| Flat, apartment | 99.00 m² | 2 | 12.00 m² | € 379 000 | - | - |
| Flat, apartment | 96.00 m² | 2 | 12.00 m² | € 389 000 | - | - |
| Flat, apartment | 67.00 m² | 1 | 8.00 m² | € 318 000 | - | - |
| Flat, apartment | 122.00 m² | 3 | 10.00 m² | € 427 000 | - | - |
| Flat, apartment | 99.00 m² | 2 | 12.00 m² | € 349 000 | - | - |
| Flat, apartment | 66.00 m² | 1 | 10.00 m² | € 265 000 | - | - |
| Flat, apartment | 102.00 m² | 2 | 9.00 m² | € 369 000 | - | - |
| Flat, apartment | 99.00 m² | 2 | 12.00 m² | € 359 000 | - | - |
| Flat, apartment | 96.00 m² | 2 | 12.00 m² | € 369 000 | - | - |
| Flat, apartment | 67.00 m² | 1 | 8.00 m² | € 290 000 | - | - |
| Flat, apartment | 102.00 m² | 2 | 9.00 m² | € 359 000 | - | - |
| Flat, apartment | 103.00 m² | 2 | 9.00 m² | € 359 000 | - | - |
| Flat, apartment | 66.00 m² | 1 | 10.00 m² | € 255 000 | - | - |
| Flat, apartment | 65.00 m² | 1 | 12.00 m² | € 265 000 | - | View property |
| Flat, apartment | 70.00 m² | 1 | 10.00 m² | € 249 000 | - | - |
| Flat, apartment | 65.00 m² | 1 | 8.00 m² | € 270 000 | - | - |
| Flat, apartment | 67.00 m² | 1 | 8.00 m² | € 285 000 | - | - |
| House | 137.00 m² | 3 | - | € 435 000 | - | - |
| House | 127.00 m² | 3 | 5.00 m² | € 435 000 | - | - |
| House | 132.00 m² | 3 | - | € 435 000 | - | View property |
| House | 127.00 m² | 3 | 5.00 m² | € 435 000 | - | - |
| Flat, apartment | 164.00 m² | 3 | 16.00 m² | Sold | - | - |
| Flat, apartment | 86.00 m² | 2 | 10.00 m² | Sold | - | - |
| Flat, apartment | 116.00 m² | 3 | 16.00 m² | Sold | - | - |
| Flat, apartment | 86.00 m² | 2 | 10.00 m² | Sold | - | - |
| Flat, apartment | 94.00 m² | 2 | 10.00 m² | Sold | - | - |
| Flat, apartment | 122.00 m² | 3 | 10.00 m² | Sold | - | - |
| Flat, apartment | 79.00 m² | 1 | 10.00 m² | Sold | - | - |
| Flat, apartment | 84.00 m² | 1 | 11.00 m² | Sold | - | - |
| Flat, apartment | 115.99 m² | 0 | - | Sold | - | - |
| Flat, apartment | 115.99 m² | 0 | - | Sold | - | - |
| Flat, apartment | 115.99 m² | 0 | - | Sold | - | - |
| Flat, apartment | 115.99 m² | 0 | - | Sold | - | - |
| Flat, apartment | 115.99 m² | 0 | - | Sold | - | - |
| Flat, apartment | 115.99 m² | 0 | - | Sold | - | - |
| Flat, apartment | 115.99 m² | 0 | - | Sold | - | - |
| Flat, apartment | 115.99 m² | 0 | - | Sold | - | - |
| Flat, apartment | 115.99 m² | 0 | - | Sold | - | - |
| Flat, apartment | 115.99 m² | 0 | - | Sold | - | - |
| House | 132.00 m² | 3 | - | Sold | - | - |
| House | 136.80 m² | 0 | - | Sold | - | - |







