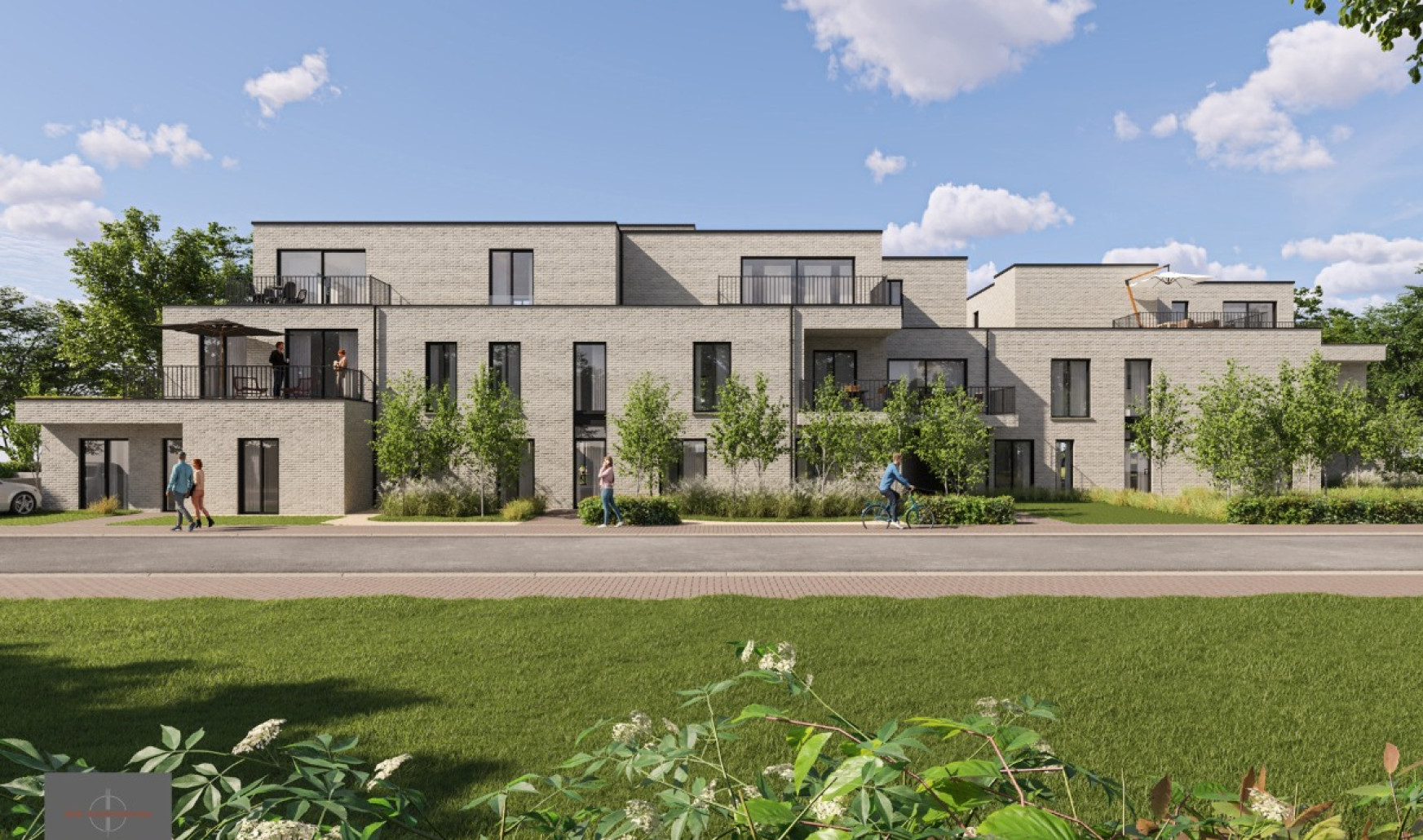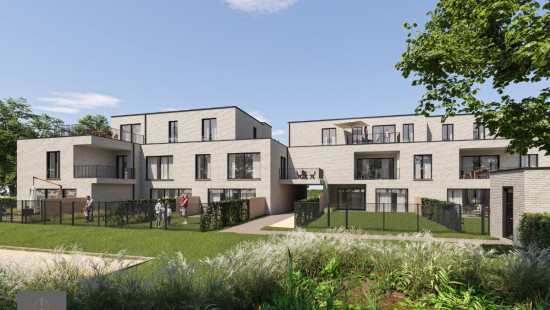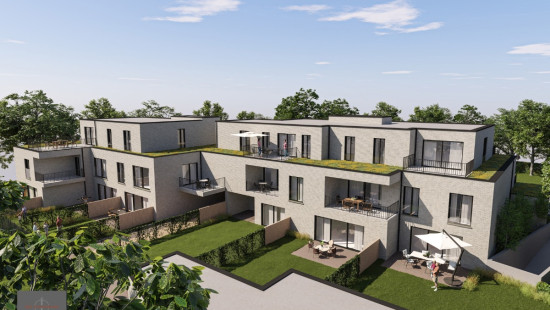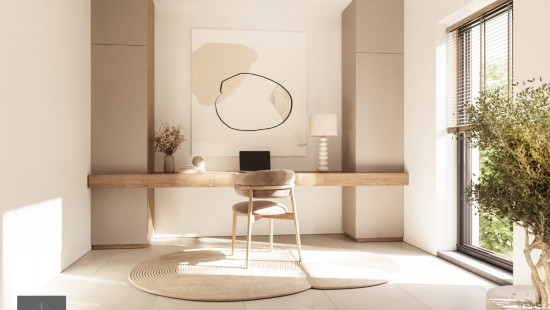
Beautiful energy efficient new construction apartment in Mol
€ 295 000




Show +3 photo(s)



Flat, apartment
Semi-detached
2 bedrooms
1 bathroom(s)
100 m² habitable sp.
2,716 m² ground sp.
Property code: 1304627
Description of the property
Invest in real estate
This property is also suitable as an investment. Use our simulator to calculate your return on investment or contact us.
Specifications
Characteristics
General
Habitable area (m²)
100.00m²
Soil area (m²)
2716.00m²
Width surface (m)
58.00m
Surface type
Brut
Plot orientation
South-East
Orientation frontage
North-West
Surroundings
City outskirts
Town centre
Residential
Near school
Close to public transport
Heating
Heating type
Individual heating
Heating elements
Underfloor heating
Heating material
Heat pump (air)
Heat pump (water)
Miscellaneous
Joinery
Aluminium
Double glazing
Isolation
Cavity insulation
Floor slab
Glazing
See specifications
Roof insulation
Warm water
Heat pump
Building
Year built
2024
Floor
0
Amount of floors
2
Lift present
Yes
Solar panels
Solar panels
Solar panels present - Included in the price
Details
Entrance hall
Toilet
Bathroom
Living room, lounge
Kitchen
Storage
Bedroom
Terrace
Bedroom
Technical and legal info
General
Protected heritage
No
Recorded inventory of immovable heritage
No
Energy & electricity
Electrical inspection
Inspection report - compliant
Utilities
Electricity
Sewer system connection
Cable distribution
Photovoltaic panels
City water
Telephone
Electricity modern
Internet
Energy label
-
Planning information
Urban Planning Permit
Permit issued
Urban Planning Obligation
No
In Inventory of Unexploited Business Premises
No
Subject of a Redesignation Plan
No
Subdivision Permit Issued
No
Pre-emptive Right to Spatial Planning
No
Urban destination
Residential area
Renovation Obligation
Niet van toepassing/Non-applicable
Close
Interested?