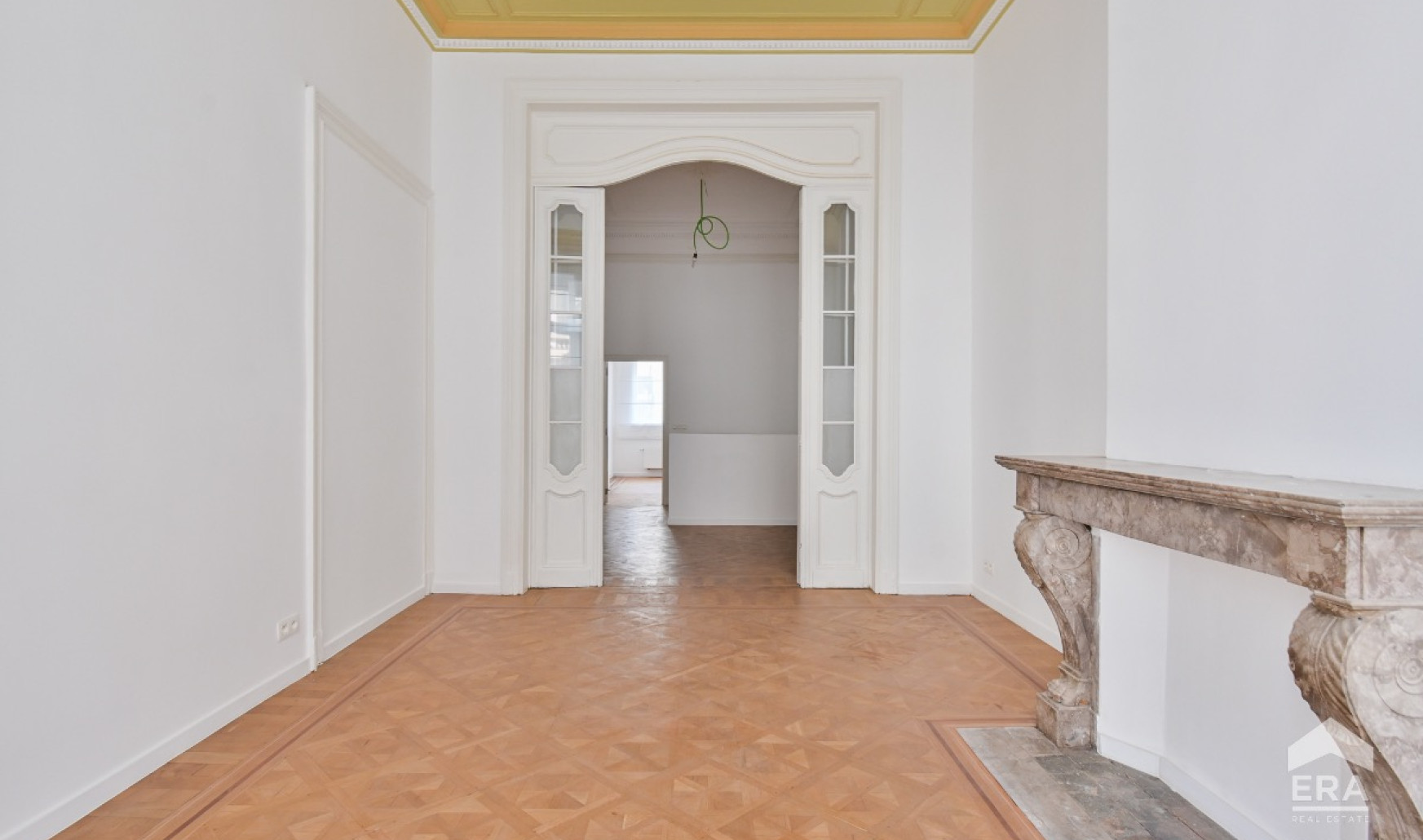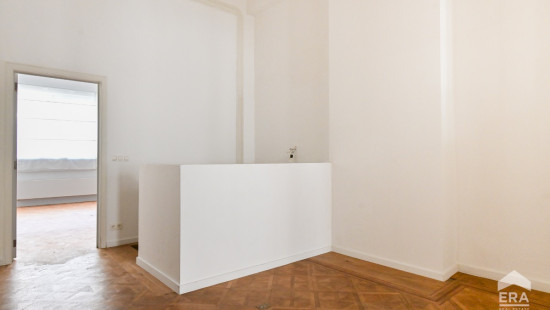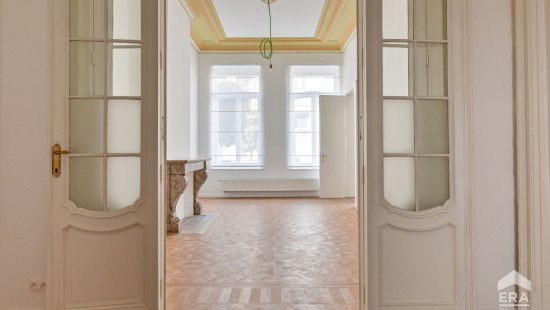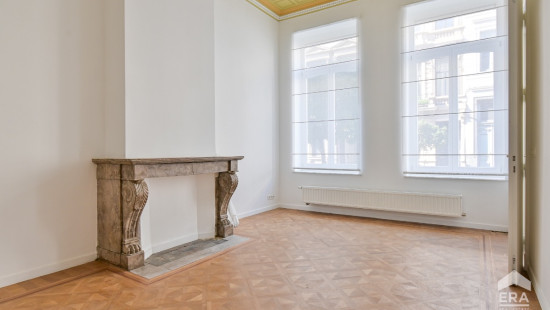
BOTANIQUE - Renovated 3-bedroom souplex with courtyard
€ 450 000




Show +20 photo(s)




















Flat, apartment
2 facades / enclosed building
3 bedrooms
3 bathroom(s)
168 m² habitable sp.
200 m² ground sp.
Property code: 1305758
Description of the property
Specifications
Characteristics
General
Habitable area (m²)
168.00m²
Soil area (m²)
200.00m²
Surface type
Brut
Surroundings
Nightlife area
Near school
Close to public transport
Near park
Near railway station
Comfort guarantee
Basic
Heating
Heating type
Individual heating
Heating elements
Radiators with thermostatic valve
Heating material
Gas
Miscellaneous
Joinery
PVC
Double glazing
Isolation
Façade insulation
Warm water
Undetermined
Building
Year built
van 1900 tot 1918
Floor
0
Amount of floors
4
Lift present
No
Details
Living room, lounge
Dining room
Kitchen
Hall
Toilet
Bathroom
Shower room
Bedroom
Bedroom
Bedroom
Shower room
Courtyard
Technical and legal info
General
Protected heritage
No
Recorded inventory of immovable heritage
No
Energy & electricity
Electrical inspection
Inspection report - compliant
Utilities
Gas
Electricity
Sewer system connection
City water
Internet
Energy label
C
Calculated specific energy consumption
137
CO2 emission
27.00
Calculated total energy consumption
23025
Planning information
Urban Planning Obligation
No
In Inventory of Unexploited Business Premises
No
Subject of a Redesignation Plan
No
Subdivision Permit Issued
No
Pre-emptive Right to Spatial Planning
No
Urban destination
Typisch woongebied
Flood Area
Property not located in a flood plain/area
Renovation Obligation
Niet van toepassing/Non-applicable
Close
Interested?