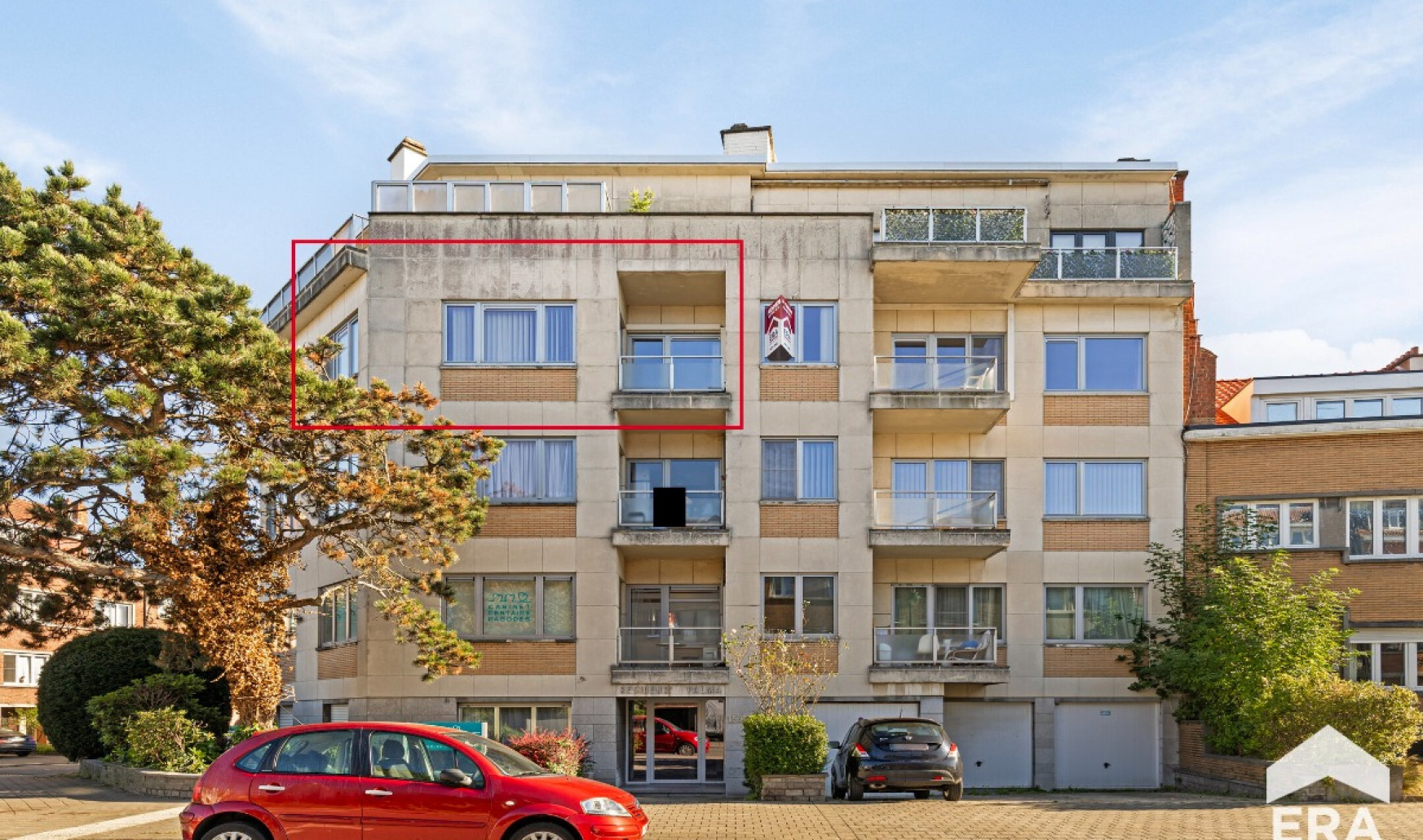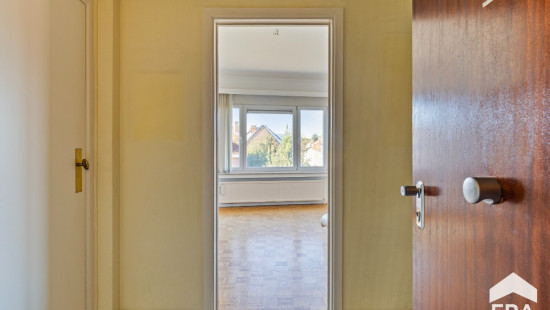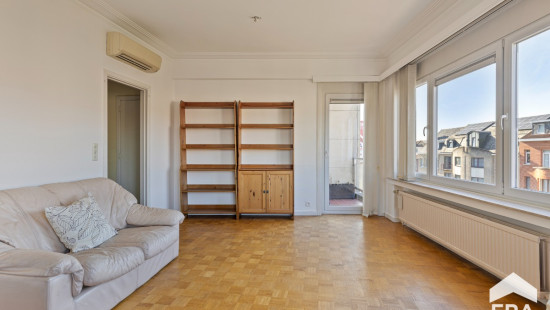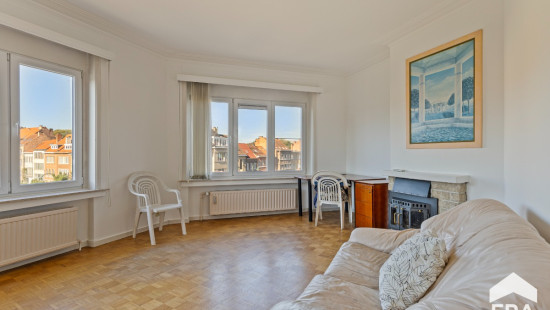
NICE APARTMENT 65M² IN LAEKEN WITH TERRACE & PARKING INCL
€ 175 000




Show +14 photo(s)














Flat, apartment
2 facades / enclosed building
1 bedrooms
1 bathroom(s)
65 m² habitable sp.
65 m² ground sp.
Property code: 1308029
Description of the property
Specifications
Characteristics
General
Habitable area (m²)
65.00m²
Soil area (m²)
65.00m²
Surface type
Net
Surroundings
Commercial district
Park
Near school
Close to public transport
Access roads
Taxable income
€1018,00
Heating
Heating type
Central heating
Heating elements
Radiators
Radiators with thermostatic valve
Heating material
Fuel oil
Miscellaneous
Joinery
PVC
Double glazing
Isolation
Roof
Glazing
Detailed information on request
Warm water
Flow-through system on central heating
Building
Year built
1970
Floor
3
Amount of floors
4
Miscellaneous
Air conditioning
Security door
Video surveillance
Intercom
Lift present
Yes
Details
Bedroom
Living room, lounge
Kitchen
Bathroom
Entrance hall
Terrace
Basement
Garage
Technical and legal info
General
Protected heritage
No
Recorded inventory of immovable heritage
No
Energy & electricity
Electrical inspection
Inspection report - non-compliant
Utilities
Electricity
Sewer system connection
City water
Telephone
Electricity individual
Internet
Energy performance certificate
Yes
Energy label
D
Certificate number
20240911-0000689912-01-8
Calculated specific energy consumption
187
CO2 emission
48.00
Planning information
Urban Planning Obligation
Yes
In Inventory of Unexploited Business Premises
No
Subject of a Redesignation Plan
No
Subdivision Permit Issued
No
Pre-emptive Right to Spatial Planning
No
Renovation Obligation
Niet van toepassing/Non-applicable
Close
Interested?