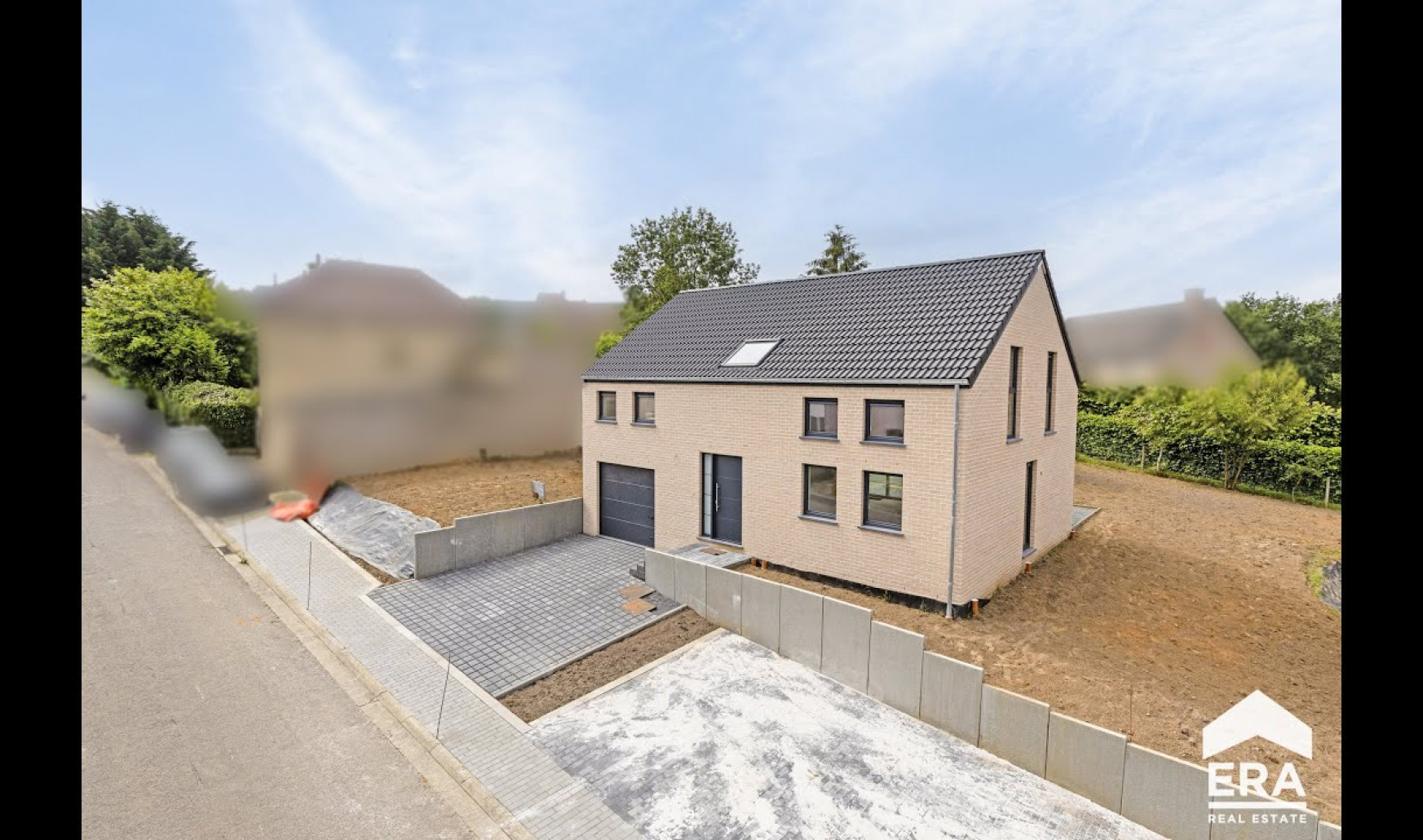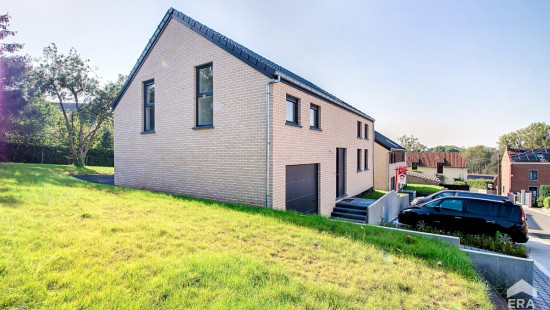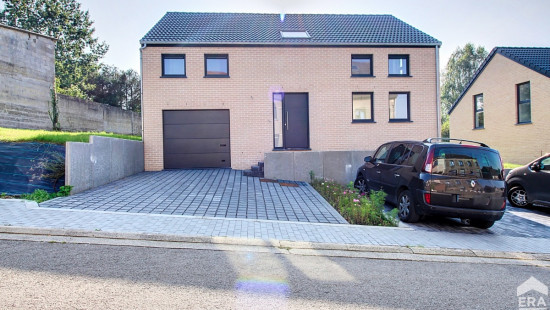
SALE SUBJECT TO REGISTRATION DUTIES.
€ 625 000
Play video
House
Detached / open construction
5 bedrooms
2 bathroom(s)
159 m² habitable sp.
550 m² ground sp.
A
Property code: 1310144
Description of the property
Specifications
Characteristics
General
Habitable area (m²)
159.00m²
Soil area (m²)
550.00m²
Width surface (m)
21.60m
Surface type
Net
Surroundings
Green surroundings
Residential
Heating
Heating type
Central heating
Heating elements
Pelletkachel
Heating material
Pellets
Heat pump (air)
Miscellaneous
Joinery
PVC
Double glazing
Isolation
Detailed information on request
Warm water
Separate water heater, boiler
Building
Year built
2024
Lift present
No
Details
Entrance hall
Terrace
Toilet
Living room, lounge
Laundry area
Garage
Night hall
Bedroom
Bedroom
Bedroom
Bedroom
Bedroom
Shower room
Bathroom
Attic
Garden
Dining room
Stairwell
Technical and legal info
General
Protected heritage
No
Recorded inventory of immovable heritage
No
Energy & electricity
Electrical inspection
Inspection report - compliant
Utilities
Electricity
Rainwater well
Sewer system connection
Cable distribution
Photovoltaic panels
City water
Telephone
Internet
Energy performance certificate
Yes
Energy label
A
E-level
A
Certificate number
20240610502631
Calculated specific energy consumption
63
Calculated total energy consumption
10880
Planning information
Urban Planning Permit
Permit issued
Urban Planning Obligation
No
In Inventory of Unexploited Business Premises
No
Subject of a Redesignation Plan
No
Subdivision Permit Issued
No
Pre-emptive Right to Spatial Planning
No
Flood Area
Property not located in a flood plain/area
Renovation Obligation
Niet van toepassing/Non-applicable
Close
Interested?



