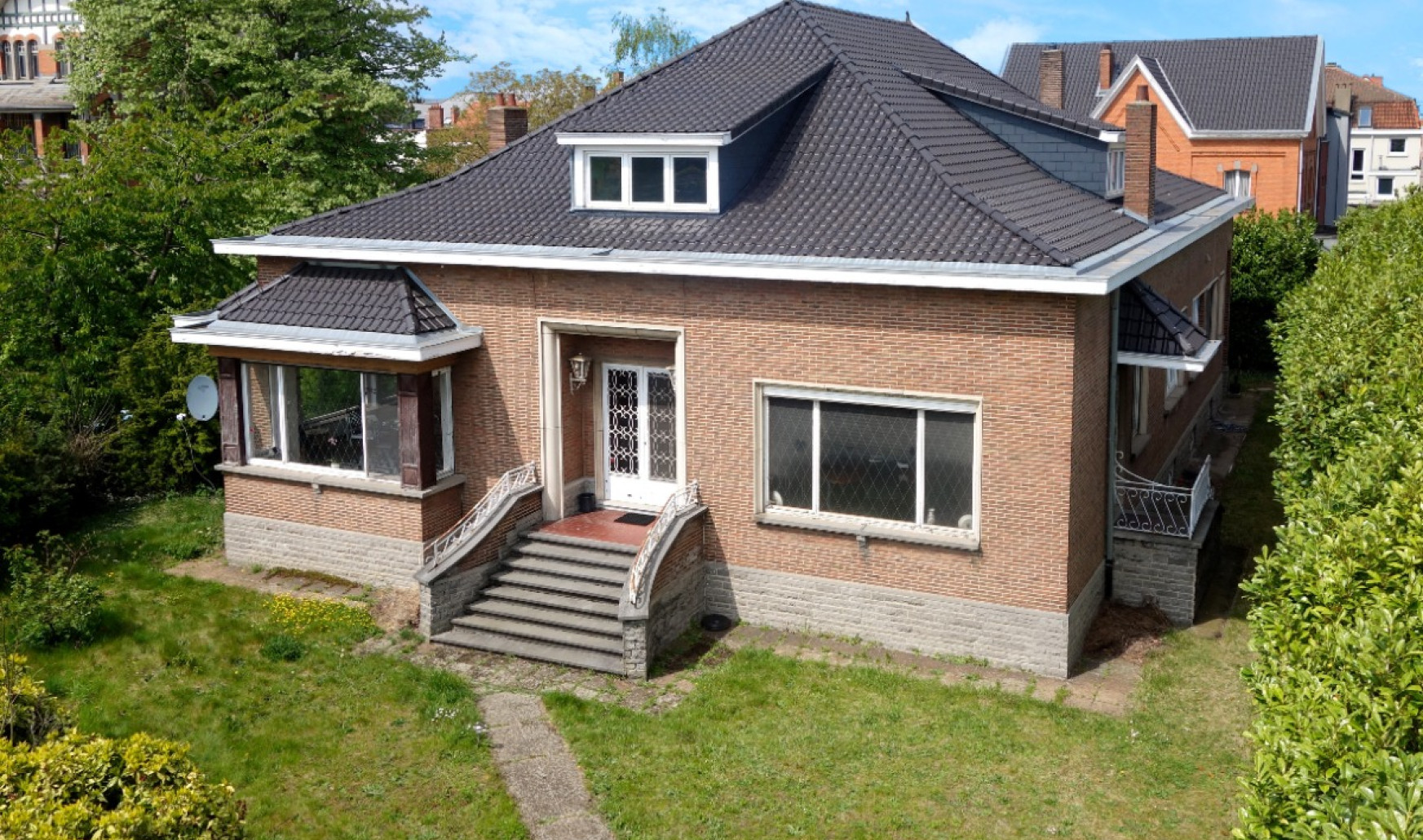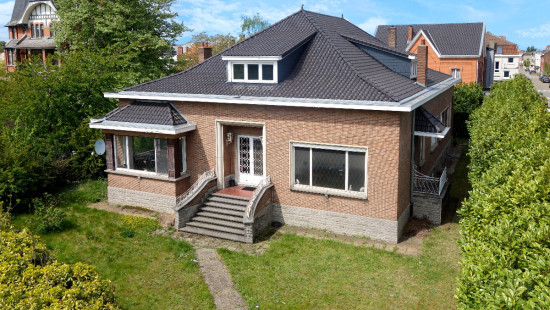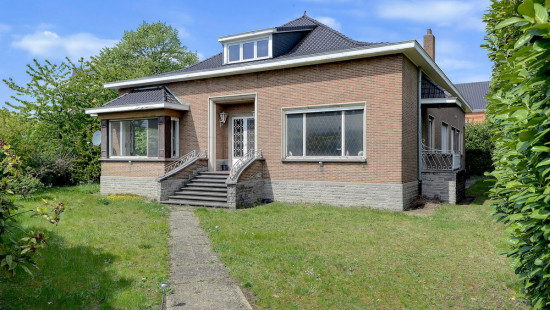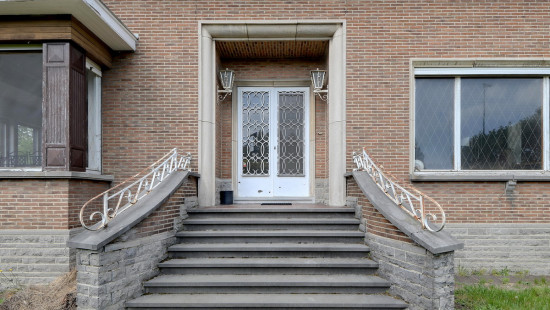
Luxurious and very spacious villa, available for one year




Show +26 photo(s)


























House
Detached / open construction
3 bedrooms (7 possible)
1 bathroom(s)
494 m² habitable sp.
1,906 m² ground sp.
F
Property code: 1310383
Description of the property
Specifications
Characteristics
General
Habitable area (m²)
494.00m²
Soil area (m²)
1906.00m²
Surface type
Brut
Surroundings
Centre
Residential
Near school
Close to public transport
Near park
Near railway station
Access roads
Taxable income
€2776,00
Heating
Heating type
Central heating
Heating elements
Radiators
Condensing boiler
Heating material
Wood
Gas
Miscellaneous
Joinery
PVC
Wood
Single glazing
Super-insulating high-efficiency glass
Isolation
Undetermined
Warm water
Flow-through system on central heating
Building
Year built
1960
Lift present
No
Details
Entrance hall
Multi-purpose room
Office
Living room, lounge
Kitchen
Night hall
Toilet
Bedroom
Bedroom
Bedroom
Bathroom
Attic
Basement
Garden
Parking space
Technical and legal info
General
Protected heritage
No
Recorded inventory of immovable heritage
No
Energy & electricity
Electrical inspection
Inspection report - non-compliant
Utilities
Gas
Electricity
Sewer system connection
City water
Energy performance certificate
Yes
Energy label
F
Certificate number
0002583352-RES1
Calculated specific energy consumption
576
Planning information
Urban Planning Obligation
Yes
In Inventory of Unexploited Business Premises
No
Subject of a Redesignation Plan
No
Subdivision Permit Issued
No
Pre-emptive Right to Spatial Planning
Yes
Urban destination
Residential area
Flood Area
Property not located in a flood plain/area
Renovation Obligation
Van toepassing/Applicable
Close
Rented