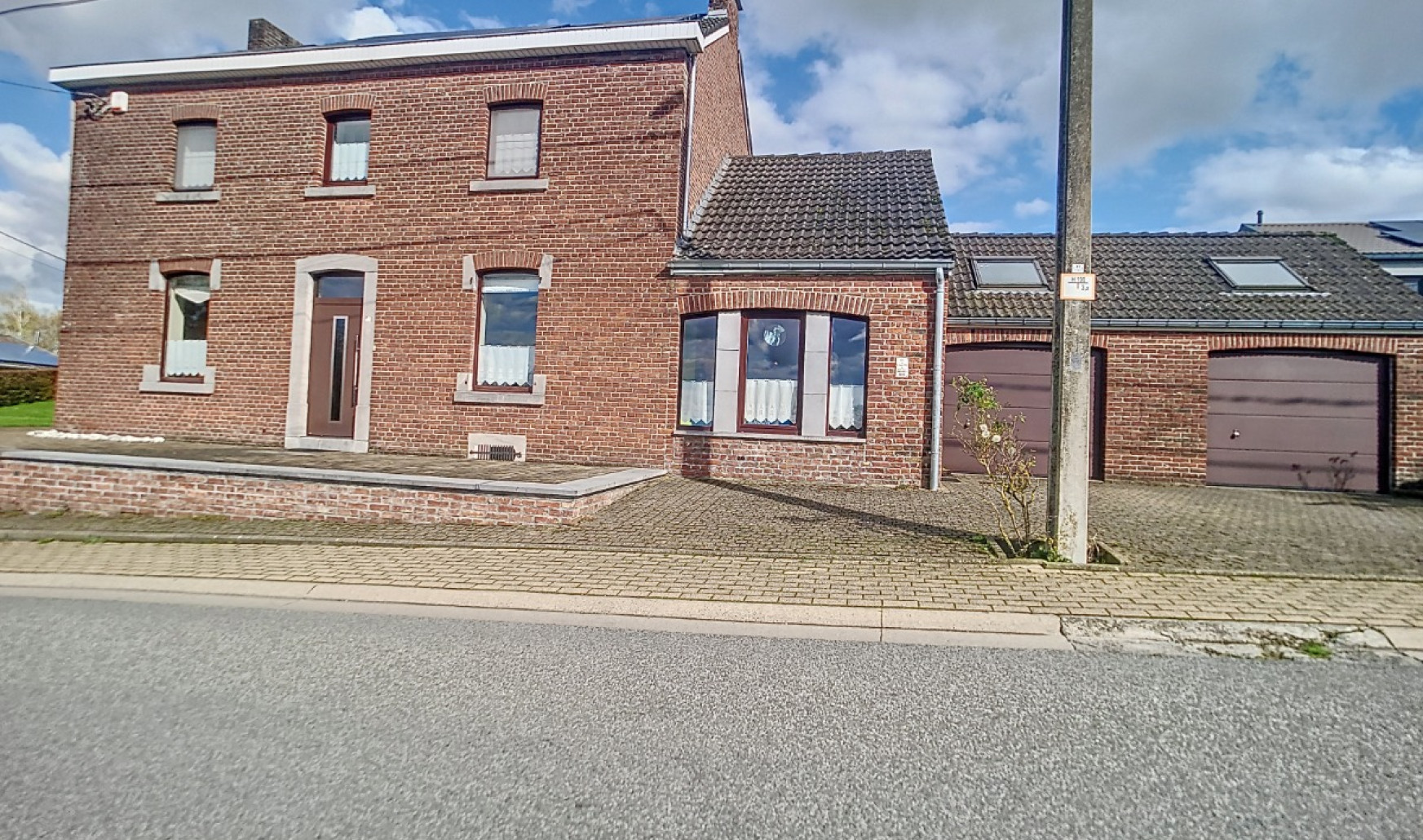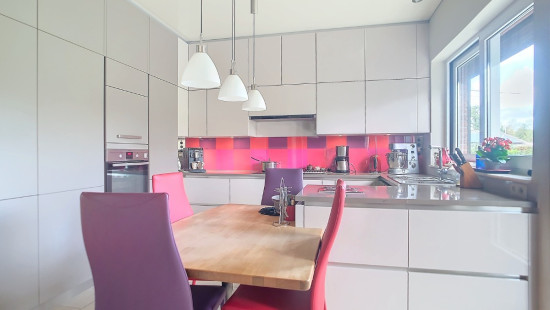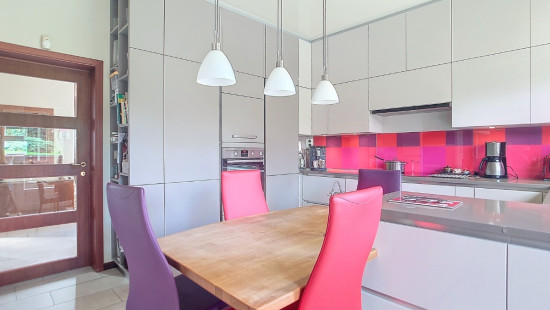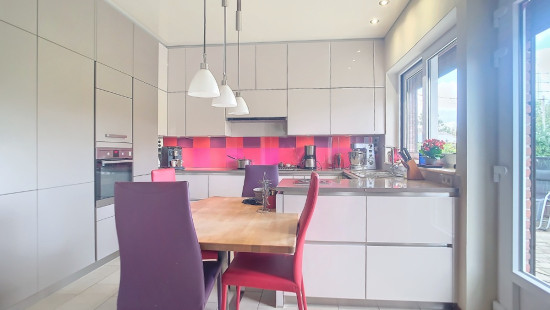
3 bedroom house located in Antheit
Starting at € 349 000




Show +26 photo(s)


























House
Detached / open construction
3 bedrooms
1 bathroom(s)
211 m² habitable sp.
1,310 m² ground sp.
D
Property code: 1308730
Description of the property
Specifications
Characteristics
General
Habitable area (m²)
211.00m²
Soil area (m²)
1310.00m²
Surface type
Net
Plot orientation
North-East
Orientation frontage
South-West
Surroundings
Green surroundings
Taxable income
€532,00
Heating
Heating type
Central heating
Heating elements
Photovoltaic panel
Radiators
Condensing boiler
Heating material
Gas
Miscellaneous
Joinery
PVC
Double glazing
Isolation
Detailed information on request
Warm water
Electric boiler
Building
Year built
van 1875 tot 1899
Amount of floors
2
Miscellaneous
Alarm
Manual roller shutters
Lift present
No
Solar panels
Solar panels
Solar panels present - Included in the price
Details
Office
Bedroom
Bedroom
Hall
Bedroom
Toilet
Multi-purpose room
Attic
Attic
Kitchen
Living room, lounge
Entrance hall
Toilet
Laundry area
Surgery, office
Garage
Storage
Garden
Terrace
Basement
Bathroom
Technical and legal info
General
Protected heritage
No
Recorded inventory of immovable heritage
No
Energy & electricity
Electrical inspection
No inspection report
Utilities
Gas
Electricity
City water
Internet
Energy performance certificate
Yes
Energy label
D
EPB
D
E-level
D
Certificate number
20241015004788
EPB description
D
Calculated specific energy consumption
302
CO2 emission
55.00
Calculated total energy consumption
63828
Planning information
Urban Planning Permit
Property built before 1962
Urban Planning Obligation
No
In Inventory of Unexploited Business Premises
No
Subject of a Redesignation Plan
No
Summons
Geen rechterlijke herstelmaatregel of bestuurlijke maatregel opgelegd
Subdivision Permit Issued
No
Pre-emptive Right to Spatial Planning
No
Urban destination
La zone d'habitat à caractère rural
Flood Area
Property not located in a flood plain/area
Renovation Obligation
Niet van toepassing/Non-applicable
Close
In option