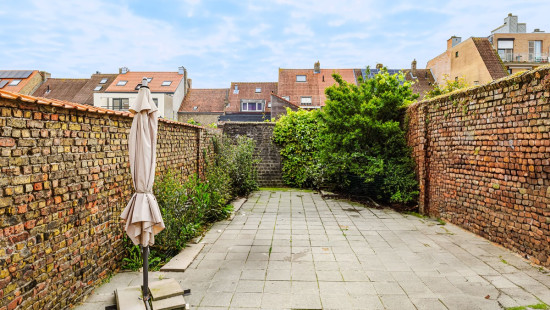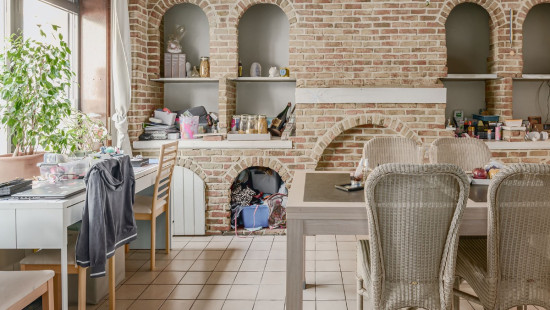
House
2 facades / enclosed building
5 bedrooms
1 bathroom(s)
205 m² habitable sp.
160 m² ground sp.
C
Property code: 1311033
Description of the property
Specifications
Characteristics
General
Habitable area (m²)
205.00m²
Soil area (m²)
159.90m²
Built area (m²)
91.00m²
Width surface (m)
5.80m
Surface type
Brut
Plot orientation
E
Surroundings
Centre
Residential
Heating
Heating type
Individual heating
Heating elements
Undetermined
Heating material
Electricity
Miscellaneous
Joinery
Undetermined
Isolation
Undetermined
Warm water
Electric boiler
Building
Amount of floors
2
Lift present
No
Details
Bedroom
Bedroom
Bedroom
Bedroom
Bedroom
Kitchen
Living room, lounge
Courtyard
Toilet
Storage
Bathroom
Technical and legal info
General
Protected heritage
No
Recorded inventory of immovable heritage
No
Energy & electricity
Electrical inspection
Inspection report - non-compliant
Utilities
Electricity
City water
3-phase electrical connections
Internet
Energy performance certificate
Yes
Energy label
C
Certificate number
20240618-0003285721-RES-2
Calculated specific energy consumption
215
Planning information
Urban Planning Permit
Permit issued
Urban Planning Obligation
Yes
In Inventory of Unexploited Business Premises
No
Subject of a Redesignation Plan
No
Subdivision Permit Issued
No
Pre-emptive Right to Spatial Planning
No
Urban destination
Residential area
Flood Area
Property not located in a flood plain/area
P(arcel) Score
klasse A
G(building) Score
klasse A
Renovation Obligation
Niet van toepassing/Non-applicable
Close
Interested?


















