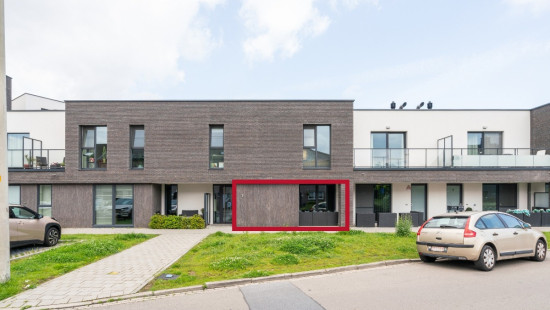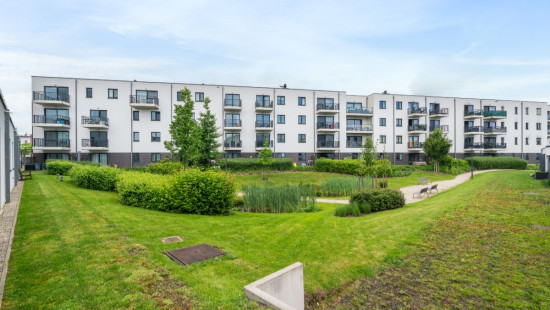
Modern 2 bedroom app in Vilvoorde with terrace and parking




Show +19 photo(s)



















Flat, apartment
2 facades / enclosed building
2 bedrooms
1 bathroom(s)
75 m² habitable sp.
75 m² ground sp.
A
Property code: 1312012
Description of the property
Specifications
Characteristics
General
Habitable area (m²)
75.00m²
Soil area (m²)
75.00m²
Surface type
Brut
Plot orientation
South
Surroundings
Centre
Near school
Close to public transport
Near park
Near railway station
Access roads
Taxable income
€1109,00
Common costs
€53.35
Description of common charges
Schoonmaak gebouw - onderhuid tuinen en directe omgeving - blokpolis - elektriciteit en water gemeenschappelijke delen - ...
Heating
Heating type
Central heating
Individual heating
Heating elements
Radiators
Heating material
Gas
Miscellaneous
Joinery
PVC
Double glazing
Isolation
Roof
Floor slab
Glazing
Façade insulation
Wall
Warm water
Flow-through system on central heating
Building
Year built
2017
Floor
0
Miscellaneous
Videophone
Lift present
No
Details
Entrance hall
Toilet
Dining room
Kitchen
Storage
Living room, lounge
Night hall
Bedroom
Bedroom
Bathroom
Terrace
Parking space
Basement
Technical and legal info
General
Protected heritage
No
Recorded inventory of immovable heritage
No
Energy & electricity
Electrical inspection
Inspection report - compliant
Utilities
Gas
Electricity
Sewer system connection
City water
3-phase
Internet
Energy label
A
Certificate number
23088-G-2014/00131/EP14170/A003/D01/SD007
Calculated specific energy consumption
80
Planning information
Urban Planning Permit
Permit issued
Urban Planning Obligation
No
In Inventory of Unexploited Business Premises
No
Subject of a Redesignation Plan
No
Summons
Geen rechterlijke herstelmaatregel of bestuurlijke maatregel opgelegd
Subdivision Permit Issued
No
Pre-emptive Right to Spatial Planning
Yes
Urban destination
Residential area
Flood Area
Property not located in a flood plain/area
P(arcel) Score
klasse D
G(building) Score
klasse D
Renovation Obligation
Niet van toepassing/Non-applicable
Close
Interested?