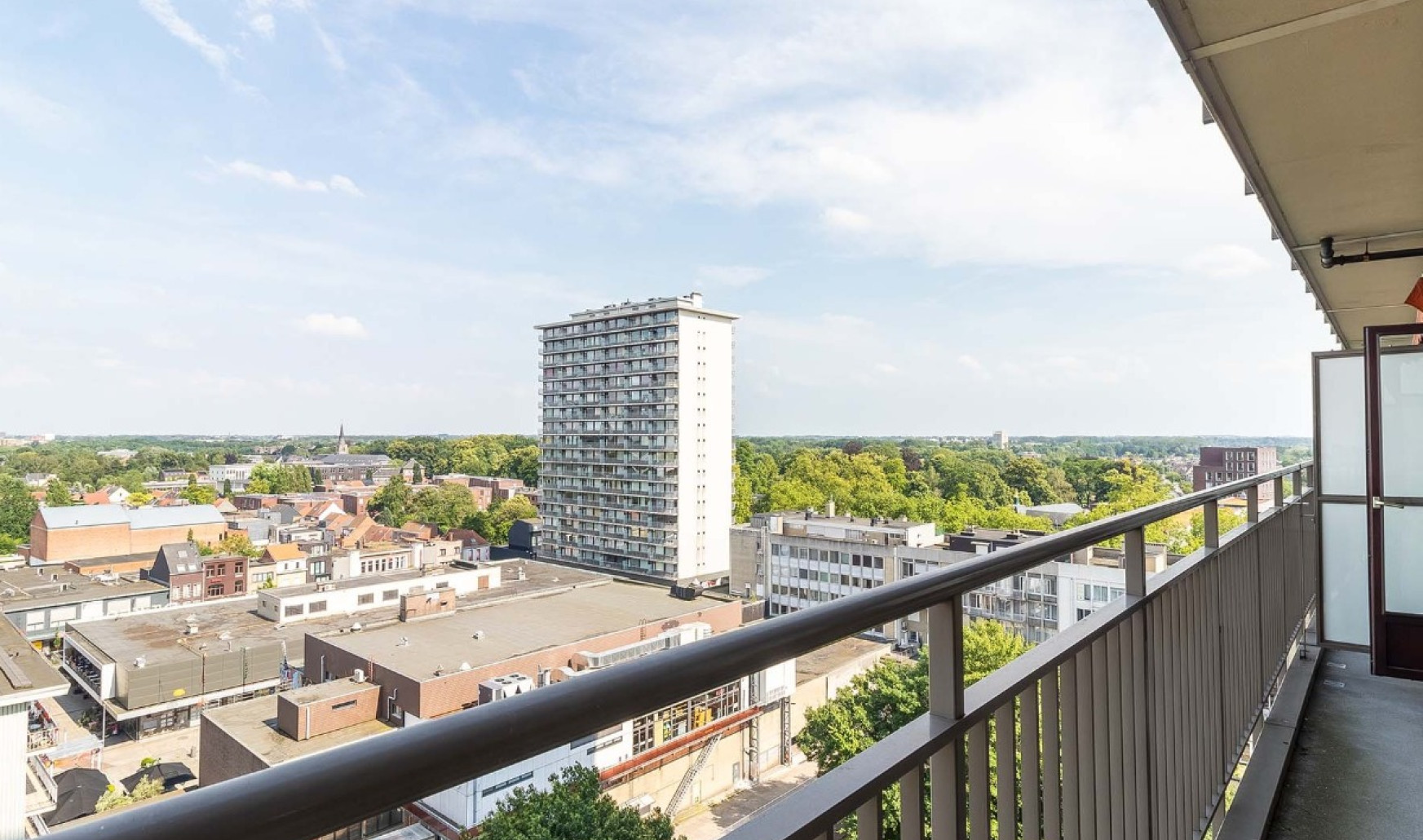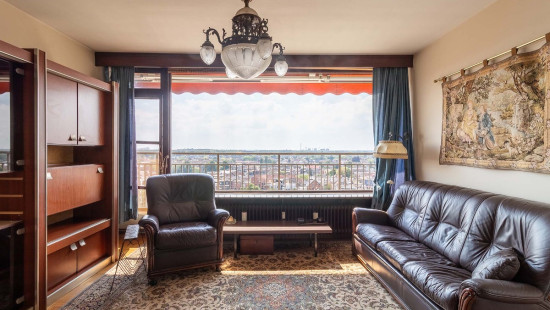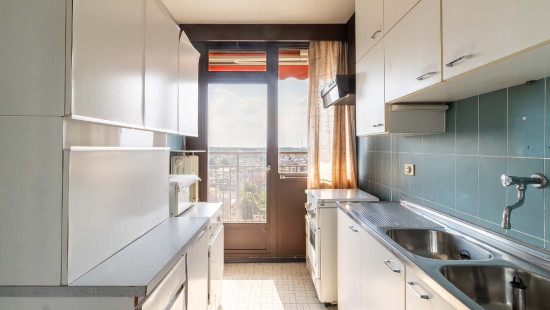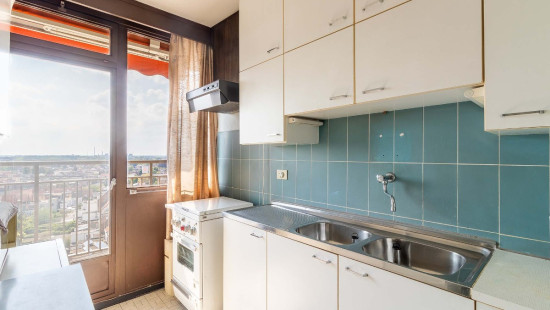
Flat, apartment
2 facades / enclosed building
2 bedrooms
1 bathroom(s)
79 m² habitable sp.
B
Property code: 1312435
Specifications
Characteristics
General
Habitable area (m²)
79.20m²
Surface type
Net
Surroundings
Centre
Town centre
Near school
Close to public transport
Unobstructed view
Access roads
Heating
Heating type
Collective heating / Communal heating
Heating elements
Radiators with digital calorimeters
Heating material
Gas
Miscellaneous
Joinery
Wood
Double glazing
Isolation
Single glazing
Warm water
Flow-through system on central heating
Building
Year built
1975
Floor
10
Amount of floors
21
Miscellaneous
Videophone
Lift present
Yes
Details
Entrance hall
Living room, lounge
Kitchen
Bathroom
Toilet
Bedroom
Bedroom
Terrace
Terrace
Storage
Basement
Garage
Garage
Technical and legal info
General
Protected heritage
No
Recorded inventory of immovable heritage
No
Energy & electricity
Electrical inspection
Inspection report pending
Utilities
Gas
Electricity
Sewer system connection
Cable distribution
City water
Telephone
Internet
Energy performance certificate
Yes
Energy label
B
Certificate number
20240605-0003271956-RES-1
Calculated specific energy consumption
146
Planning information
Urban Planning Permit
Permit issued
Urban Planning Obligation
Yes
In Inventory of Unexploited Business Premises
No
Subject of a Redesignation Plan
No
Summons
Geen rechterlijke herstelmaatregel of bestuurlijke maatregel opgelegd
Subdivision Permit Issued
No
Pre-emptive Right to Spatial Planning
No
Urban destination
Residential area
Flood Area
Property not located in a flood plain/area
P(arcel) Score
klasse A
G(building) Score
klasse A
Renovation Obligation
Niet van toepassing/Non-applicable
In water sensetive area
Niet van toepassing/Non-applicable
Close
Interested?










