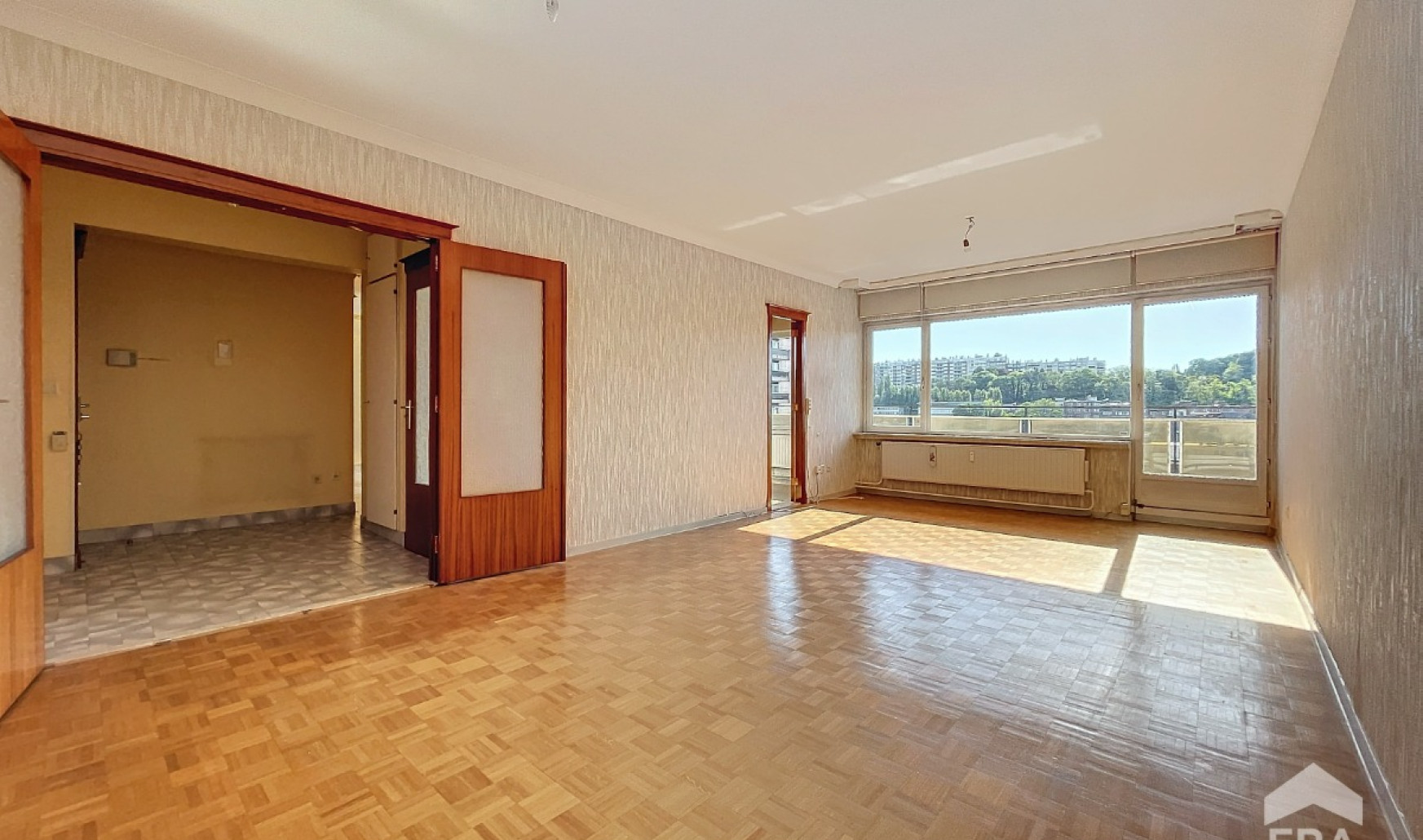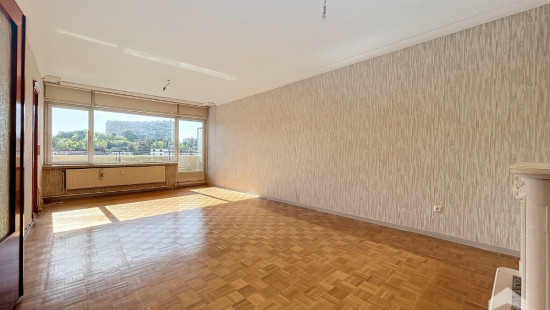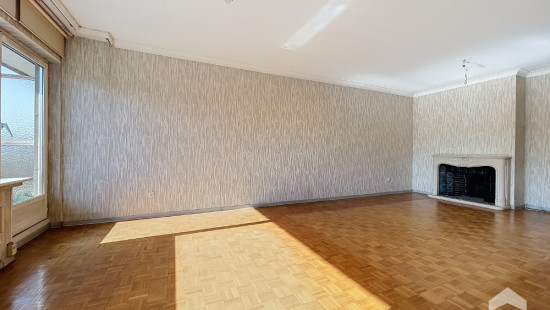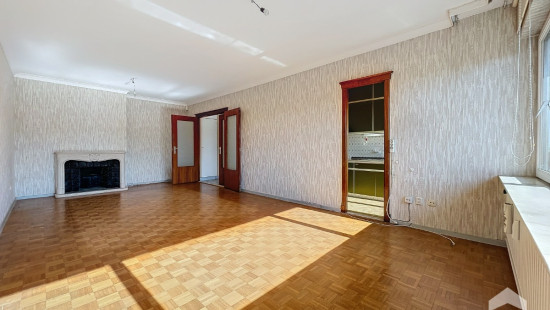
Sur les hauteurs de FOREST - 2 bedroom flat + office !
€ 220 000




Show +15 photo(s)















Flat, apartment
Detached / open construction
2 bedrooms (3 possible)
1 bathroom(s)
98 m² habitable sp.
150 m² ground sp.
Property code: 1312863
Description of the property
Specifications
Characteristics
General
Habitable area (m²)
98.00m²
Soil area (m²)
150.00m²
Surface type
Brut
Surroundings
Wooded
Near school
Close to public transport
Near park
Forest/Park
Near railway station
Taxable income
€1308,00
Common costs
€373.00
Description of common charges
258€ par mois (provision de chauffage, ascenseur, syndic, entretien des communs..) + 115€ par mois pour le fond de réserve
Heating
Heating type
Collective heating / Communal heating
Heating elements
Radiators with digital calorimeters
Heating material
Gas
Miscellaneous
Joinery
Wood
Single glazing
Double glazing
Isolation
Mouldings
Warm water
Water heater on central heating
Building
Year built
1972
Floor
10
Amount of floors
13
Miscellaneous
Security door
Intercom
Lift present
Yes
Details
Living room, lounge
Kitchen
Entrance hall
Bedroom
Bedroom
Office
Toilet
Night hall
Terrace
Garage
Bathroom
Technical and legal info
General
Protected heritage
No
Recorded inventory of immovable heritage
No
Energy & electricity
Electrical inspection
Inspection report - non-compliant
Utilities
Gas
Electricity
Sewer system connection
Cable distribution
City water
Telephone
Internet
Energy performance certificate
Yes
Energy label
C
Certificate number
665048-01-1
Calculated specific energy consumption
102
CO2 emission
25.00
Calculated total energy consumption
9987
Planning information
Urban Planning Permit
Permit issued
Urban Planning Obligation
No
In Inventory of Unexploited Business Premises
No
Subject of a Redesignation Plan
No
Subdivision Permit Issued
No
Pre-emptive Right to Spatial Planning
No
Flood Area
Property not located in a flood plain/area
Renovation Obligation
Niet van toepassing/Non-applicable
In water sensetive area
Niet van toepassing/Non-applicable
Close
Interested?