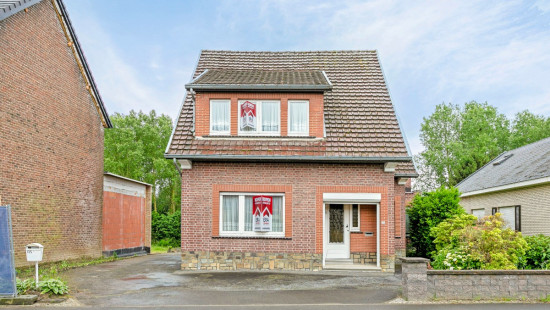
House
Semi-detached
3 bedrooms
1 bathroom(s)
250 m² habitable sp.
800 m² ground sp.
F
Property code: 1313477
Description of the property
Specifications
Characteristics
General
Habitable area (m²)
250.00m²
Soil area (m²)
800.00m²
Surface type
Brut
Plot orientation
West
Orientation frontage
East
Surroundings
Green surroundings
Rural
Taxable income
€1,00
Comfort guarantee
Basic
Heating
Heating type
Central heating
Heating elements
Radiators
Heating material
Fuel oil
Miscellaneous
Joinery
Wood
Double glazing
Isolation
Glazing
Warm water
Boiler on central heating
Building
Year built
1959
Miscellaneous
Manual roller shutters
Lift present
No
Details
Living room, lounge
Back hall
Veranda
Basement
Dining room
Kitchen
Pantry
Laundry area
Toilet
Bedroom
Bedroom
Bedroom
Hall
Basement
Night hall
Storage
Bathroom
Storage
Terrace
Garden
Technical and legal info
General
Protected heritage
No
Recorded inventory of immovable heritage
No
Energy & electricity
Electrical inspection
Inspection report - non-compliant
Utilities
Electricity
City water
Energy performance certificate
Yes
Energy label
F
Certificate number
20230411-2X02863342-RES-1
Calculated specific energy consumption
1050
CO2 emission
1050.00
Calculated total energy consumption
1050
Planning information
Urban Planning Permit
Property built before 1962
Urban Planning Obligation
No
In Inventory of Unexploited Business Premises
No
Subject of a Redesignation Plan
No
Summons
Geen rechterlijke herstelmaatregel of bestuurlijke maatregel opgelegd
Subdivision Permit Issued
No
Pre-emptive Right to Spatial Planning
No
Urban destination
Residential area
Flood Area
Property situated wholly or partly in an area susceptible to flooding
P(arcel) Score
klasse D
G(building) Score
klasse D
Renovation Obligation
Van toepassing/Applicable
Close
Interested?























