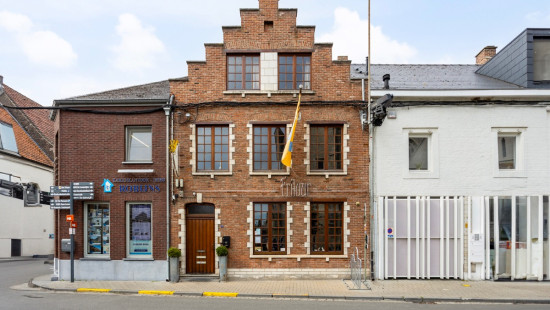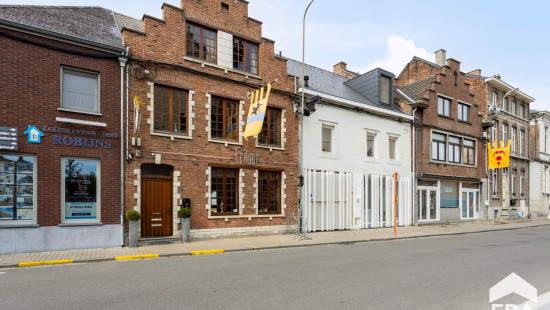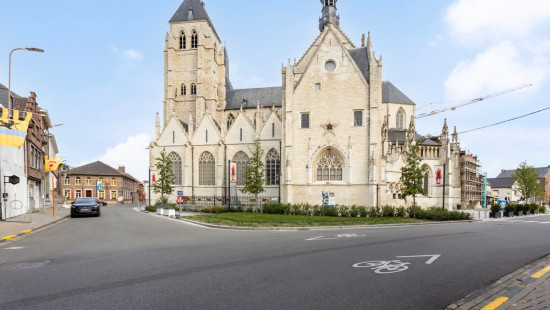
House
2 facades / enclosed building
3 bedrooms
2 bathroom(s)
225 m² habitable sp.
120 m² ground sp.
C
Property code: 1313657
Description of the property
Specifications
Characteristics
General
Habitable area (m²)
225.00m²
Soil area (m²)
120.00m²
Built area (m²)
120.00m²
Surface type
Brut
Surroundings
Centre
Tourist zone
Green surroundings
Close to public transport
Access roads
Taxable income
€1425,00
Comfort guarantee
Basic
Heating
Heating type
Central heating
Collective heating / Communal heating
Heating elements
Radiators
Heating material
Fuel oil
Miscellaneous
Joinery
Wood
Single glazing
Isolation
Undetermined
Warm water
Electric boiler
Building
Year built
1971
Lift present
No
Details
Multi-purpose room
Multi-purpose room
Night hall
Storage
Bathroom
Storage
Night hall
Living room, lounge
Kitchen
Terrace
Bathroom
Bedroom
Entrance hall
Commercial premises
Commercial premises
Commercial premises
Bedroom
Bedroom
Technical and legal info
General
Protected heritage
No
Recorded inventory of immovable heritage
No
Energy & electricity
Electrical inspection
Inspection report - non-compliant
Utilities
Electricity
Sewer system connection
City water
Telephone
Energy performance certificate
Yes
Energy label
C
Certificate number
20220929-0002683626-RES-1
Calculated specific energy consumption
214
Planning information
Urban Planning Permit
Permit issued
Urban Planning Obligation
Yes
In Inventory of Unexploited Business Premises
No
Subject of a Redesignation Plan
No
Summons
Geen rechterlijke herstelmaatregel of bestuurlijke maatregel opgelegd
Subdivision Permit Issued
No
Pre-emptive Right to Spatial Planning
No
Urban destination
Residential area
Flood Area
Property not located in a flood plain/area
P(arcel) Score
klasse B
G(building) Score
klasse B
Renovation Obligation
Niet van toepassing/Non-applicable
Close
Interested?




















