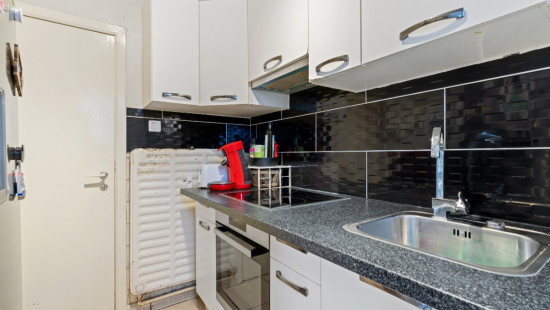
Flat, apartment
2 facades / enclosed building
2 bedrooms
1 bathroom(s)
67 m² habitable sp.
Property code: 1316292
Description of the property
Specifications
Characteristics
General
Habitable area (m²)
67.00m²
Surface type
Brut
Surroundings
Centre
Near school
Close to public transport
Heating
Heating type
Collective heating / Communal heating
Heating elements
Radiators
Heating material
Gas
Miscellaneous
Joinery
Double glazing
Isolation
Glazing
Warm water
Boiler on central heating
Building
Floor
3
Miscellaneous
Intercom
Lift present
Yes
Details
Entrance hall
Bathroom
Kitchen
Living room, lounge
Bedroom
Bedroom
Terrace
Basement
Technical and legal info
General
Protected heritage
No
Recorded inventory of immovable heritage
No
Energy & electricity
Electrical inspection
Inspection report - compliant
Utilities
Electricity
Sewer system connection
Cable distribution
City water
Internet
Energy label
G
Certificate number
201508040000298916010
Calculated specific energy consumption
385
Planning information
Urban Planning Permit
Permit issued
Urban Planning Obligation
No
In Inventory of Unexploited Business Premises
No
Subject of a Redesignation Plan
No
Subdivision Permit Issued
No
Pre-emptive Right to Spatial Planning
No
Flood Area
Property not located in a flood plain/area
Renovation Obligation
Niet van toepassing/Non-applicable
In water sensetive area
Niet van toepassing/Non-applicable
Close
Interested?












