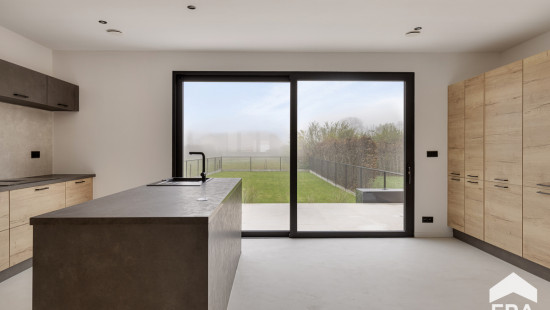
Renovated energy-efficient home for sale in Landen
€ 425 000




Show +16 photo(s)
















House
Semi-detached
3 bedrooms
1 bathroom(s)
140 m² habitable sp.
410 m² ground sp.
Property code: 1312432
Description of the property
Specifications
Characteristics
General
Habitable area (m²)
140.00m²
Soil area (m²)
410.00m²
Width surface (m)
10.00m
Surface type
Net
Plot orientation
North-East
Orientation frontage
South-West
Surroundings
Green surroundings
Rural
Close to public transport
Near railway station
Taxable income
€361,00
Comfort guarantee
Basic
Heating
Heating type
Central heating
Heating elements
Underfloor heating
Heating material
Solar panels
Heat pump (air)
Heat pump (water)
Miscellaneous
Joinery
Aluminium
Double glazing
Isolation
Roof
Glazing
Warm water
Electric boiler
Building
Year built
van 1900 tot 1918
Lift present
No
Solar panels
Solar panels
Solar panels present - Included in the price
Details
Entrance hall
Living room, lounge
Dining room
Kitchen
Toilet
Bedroom
Bedroom
Bedroom
Bathroom
Garden
Technical and legal info
General
Protected heritage
No
Recorded inventory of immovable heritage
No
Energy & electricity
Utilities
Electricity
Rainwater well
Sewer system connection
Telephone
Electricity automatic fuse
Electricity modern
Internet
Energy label
-
Planning information
Urban Planning Permit
Permit issued
Urban Planning Obligation
No
In Inventory of Unexploited Business Premises
No
Subject of a Redesignation Plan
No
Subdivision Permit Issued
No
Pre-emptive Right to Spatial Planning
No
Urban destination
Woongebied met landelijk karakter
Flood Area
Property not located in a flood plain/area
P(arcel) Score
klasse A
G(building) Score
klasse A
Renovation Obligation
Niet van toepassing/Non-applicable
In water sensetive area
Niet van toepassing/Non-applicable
Close
Interested?