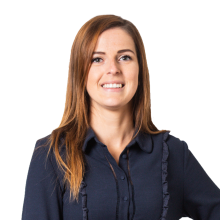
House
Detached / open construction
6 bedrooms
3 bathroom(s)
361 m² habitable sp.
2,915 m² ground sp.
E
Property code: 1321171
Description of the property
Specifications
Characteristics
General
Habitable area (m²)
361.00m²
Soil area (m²)
2915.00m²
Surface type
Brut
Plot orientation
South-West
Surroundings
Town centre
Residential
Taxable income
€2585,00
Heating
Heating type
Central heating
Heating elements
Radiators
Heating material
Gas
Miscellaneous
Joinery
Wood
Single glazing
Isolation
Undetermined
Warm water
Boiler on central heating
Building
Year built
1949
Miscellaneous
Alarm
Roller shutters
Lift present
No
Details
Entrance hall
Toilet
Office
Living room, lounge
Living room, lounge
Dining room
Kitchen
Storage
Garage
Basement
Garden
Bedroom
Bedroom
Bedroom
Bedroom
Bedroom
Bedroom
Bathroom
Bathroom
Bathroom
Attic
Technical and legal info
General
Protected heritage
No
Recorded inventory of immovable heritage
No
Energy & electricity
Electrical inspection
Inspection report - non-compliant
Utilities
Gas
Electricity
Rainwater well
Sewer system connection
City water
Telephone
Energy performance certificate
Yes
Energy label
E
Calculated specific energy consumption
446
Planning information
Urban Planning Permit
Permit issued
Urban Planning Obligation
Yes
In Inventory of Unexploited Business Premises
No
Subject of a Redesignation Plan
No
Subdivision Permit Issued
No
Pre-emptive Right to Spatial Planning
No
Urban destination
Residential area
Flood Area
Property not located in a flood plain/area
P(arcel) Score
klasse B
G(building) Score
klasse A
Renovation Obligation
Van toepassing/Applicable
In water sensetive area
Niet van toepassing/Non-applicable
Close

Interested?




























