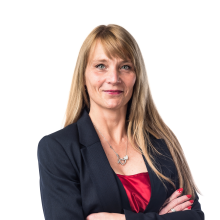
Garage
Semi-detached
0 bathroom(s)
114 m² habitable sp.
319 m² ground sp.
Property code: 1328115
Description of the property
Specifications
Characteristics
General
Habitable area (m²)
114.00m²
Soil area (m²)
319.00m²
Surface type
Brut
Surroundings
Near school
Close to public transport
Near park
Near railway station
Taxable income
€93,00
Heating
Heating type
No heating
Heating elements
Undetermined
Heating material
Undetermined
Miscellaneous
Joinery
Wood
Single glazing
Isolation
Undetermined
Warm water
Undetermined
Building
Year built
1956
Lift present
No
Details
Multi-purpose room
Multi-purpose room
Basement
Garden
Technical and legal info
General
Protected heritage
No
Recorded inventory of immovable heritage
No
Energy & electricity
Utilities
Electricity
City water
Energy performance certificate
Not applicable
Energy label
-
Planning information
Urban Planning Obligation
No
In Inventory of Unexploited Business Premises
No
Subject of a Redesignation Plan
No
Subdivision Permit Issued
No
Pre-emptive Right to Spatial Planning
No
Flood Area
Property not located in a flood plain/area
Renovation Obligation
Niet van toepassing/Non-applicable
In water sensetive area
Niet van toepassing/Non-applicable
Close

Interested?






